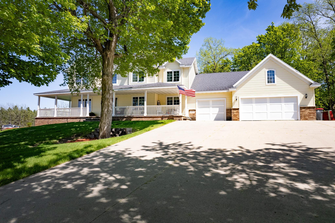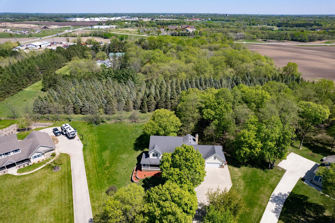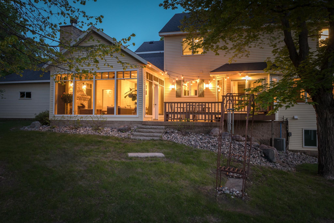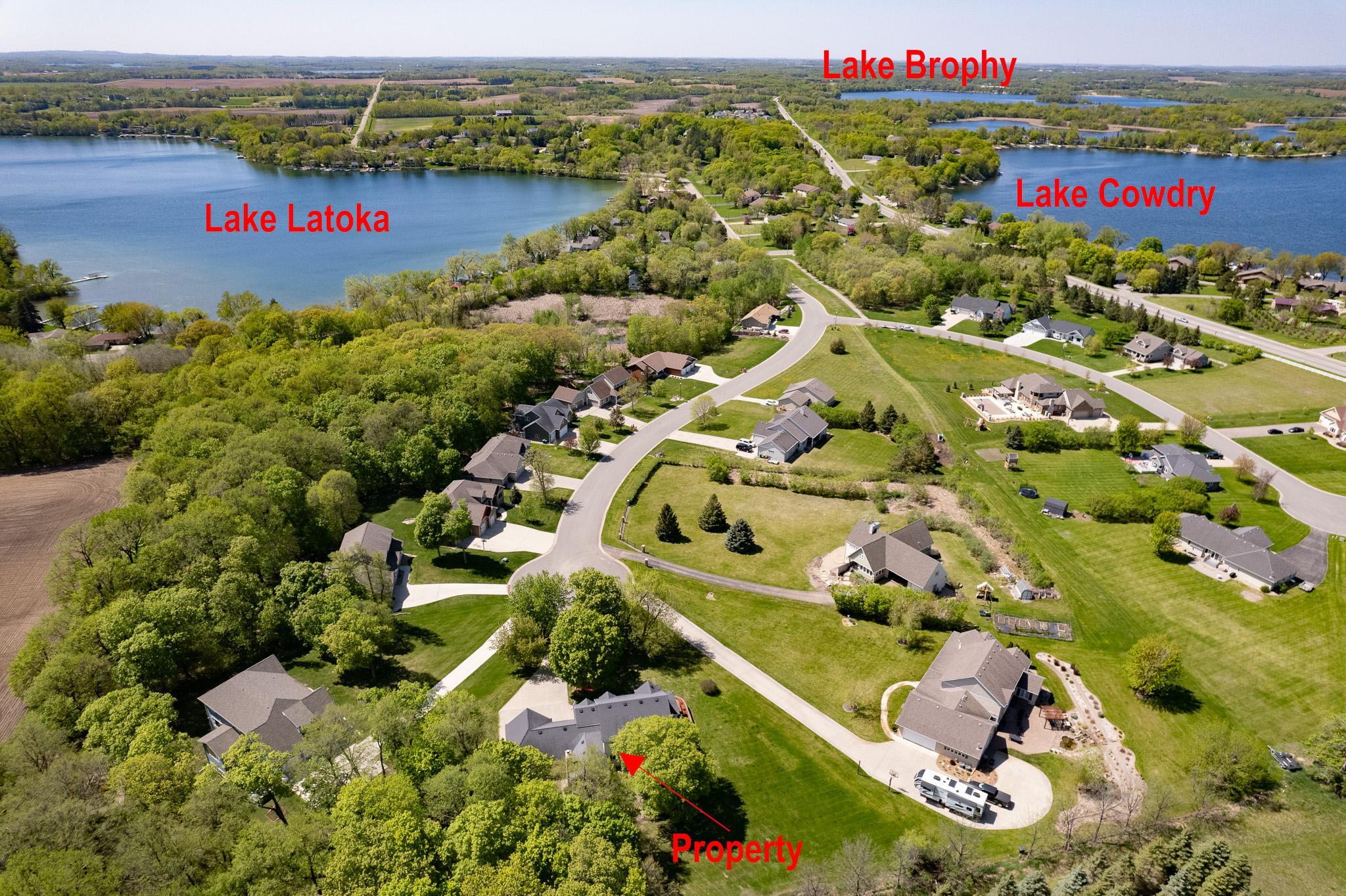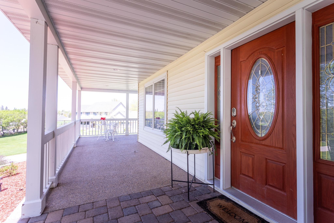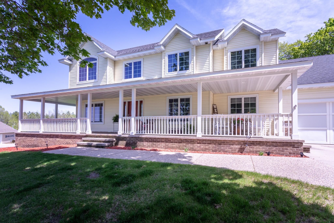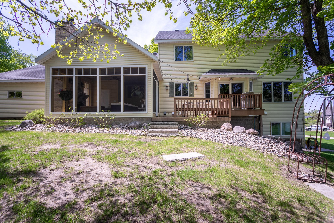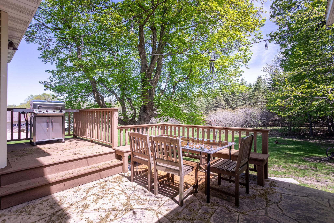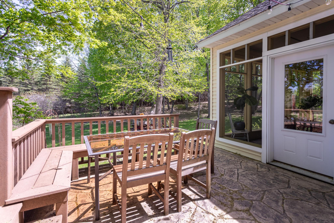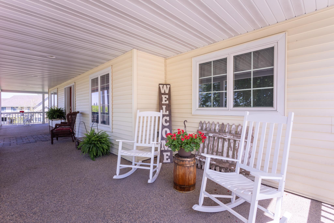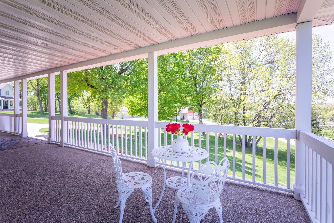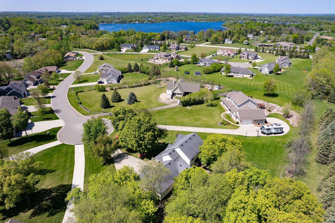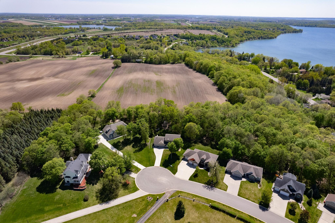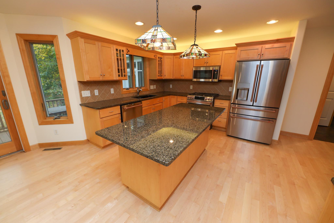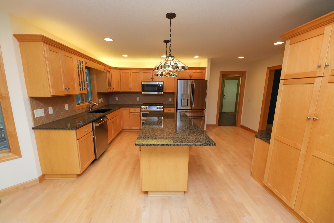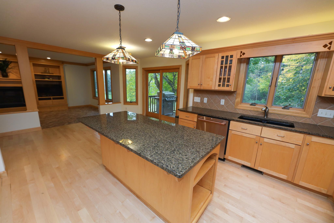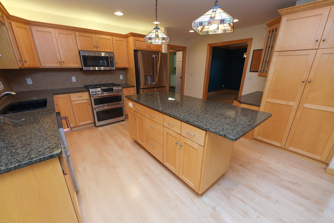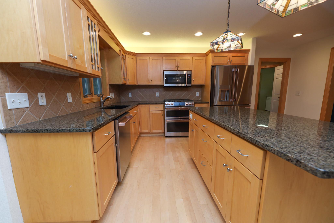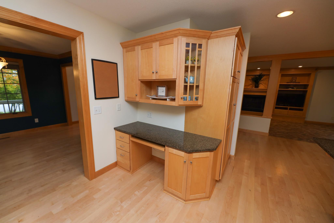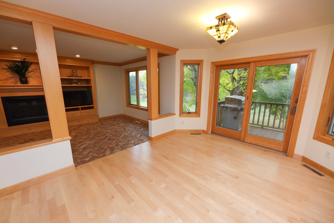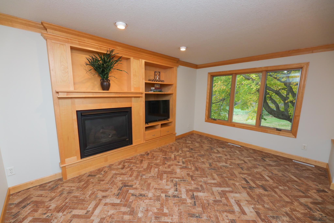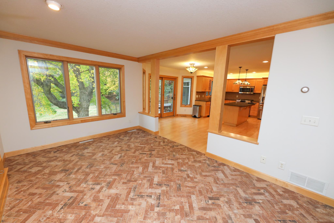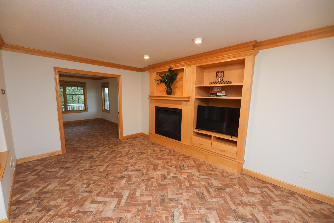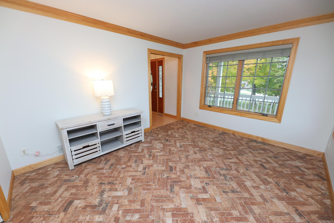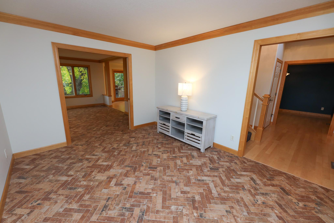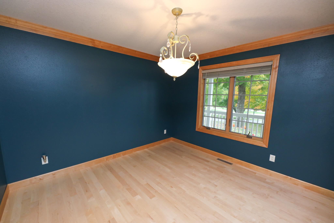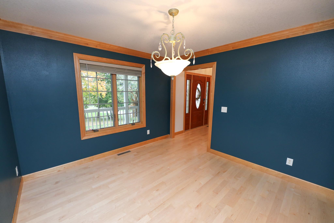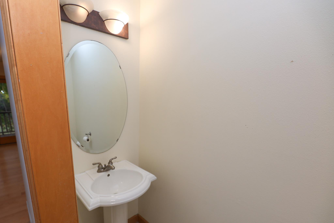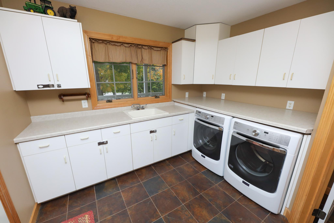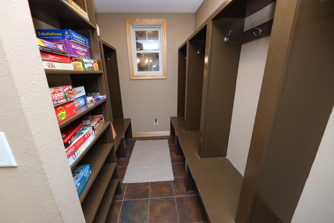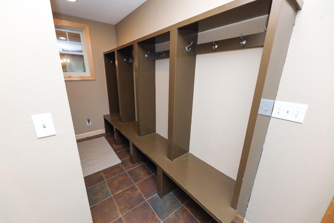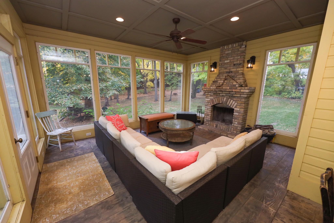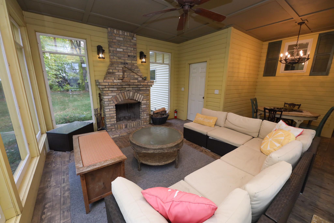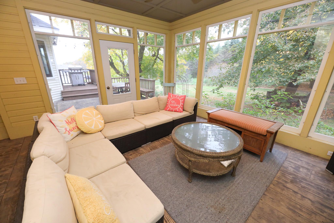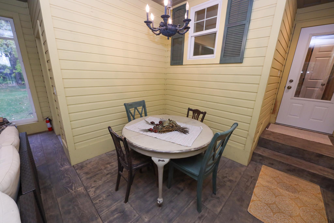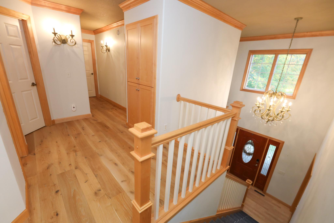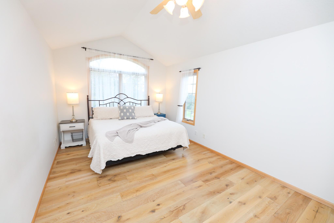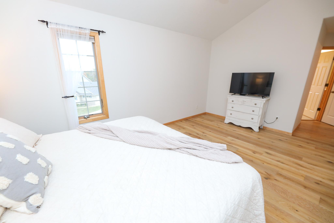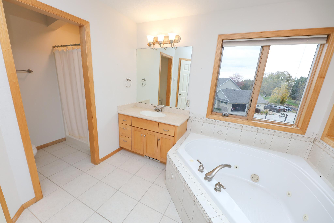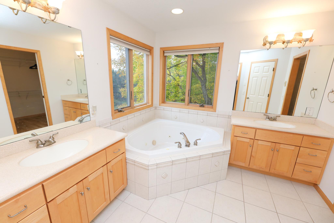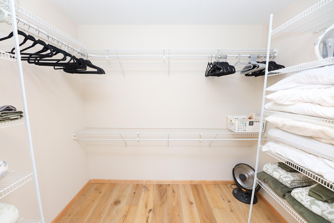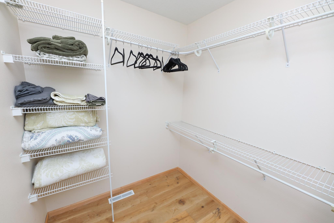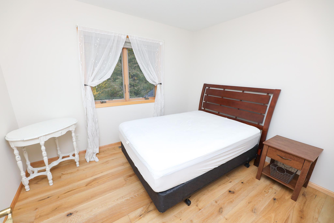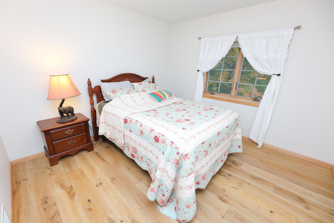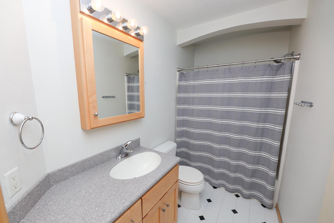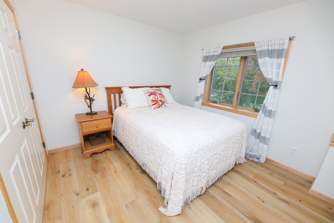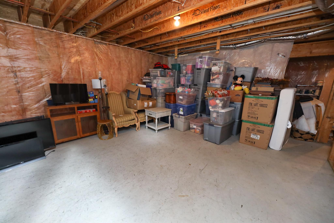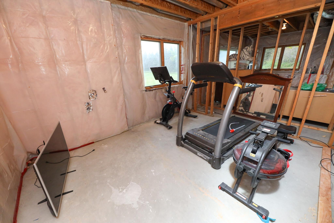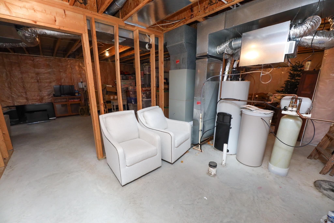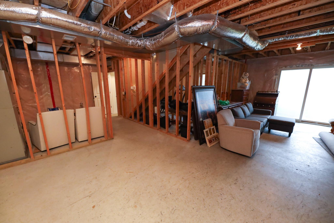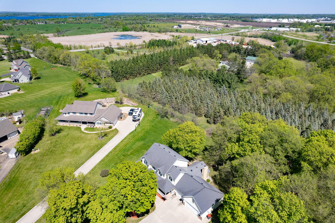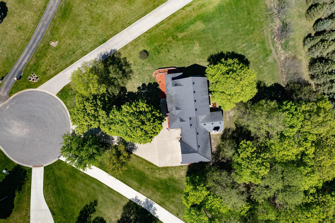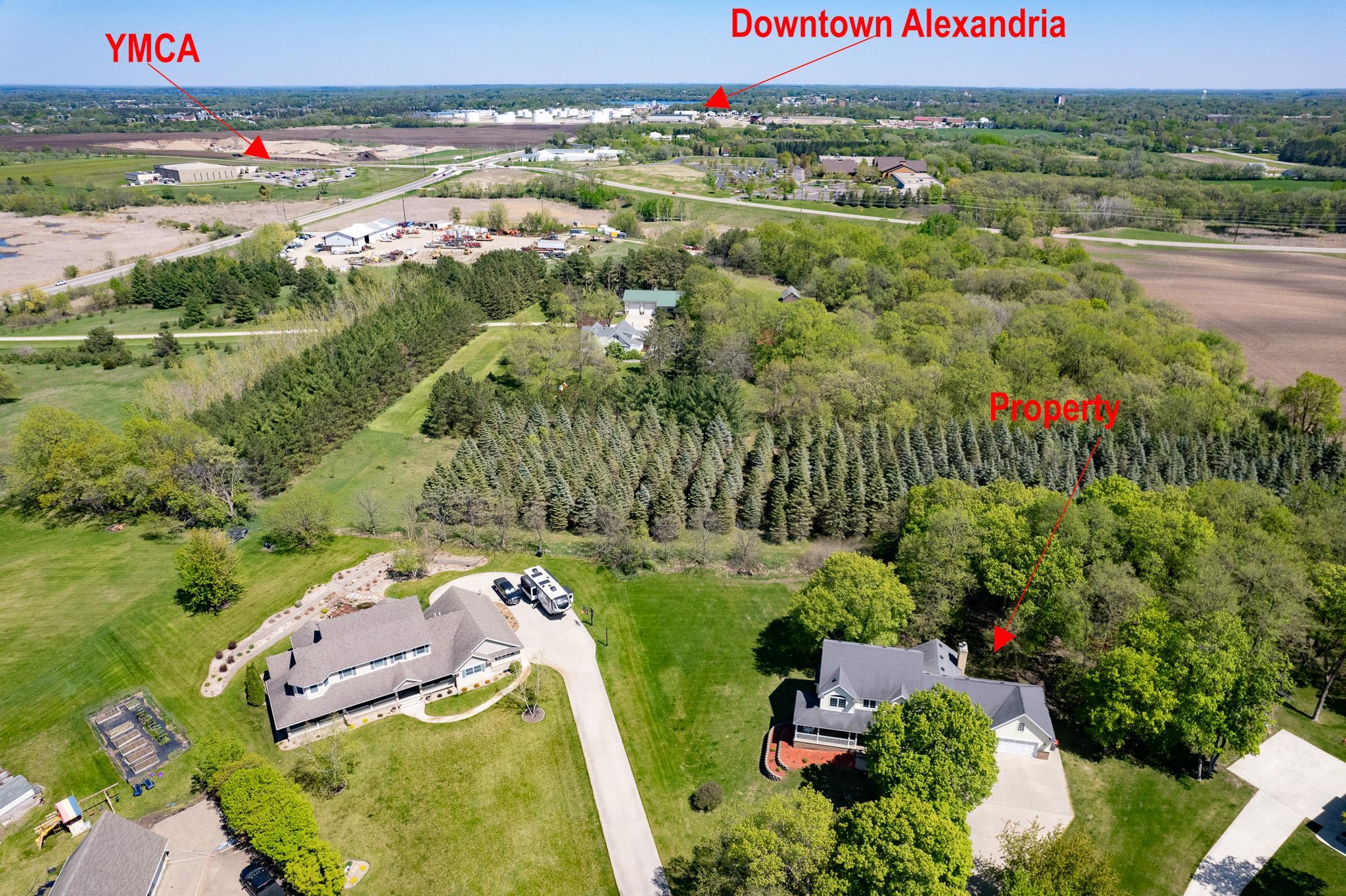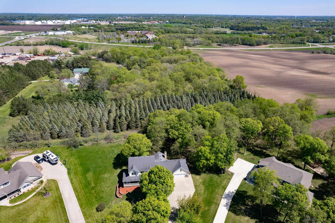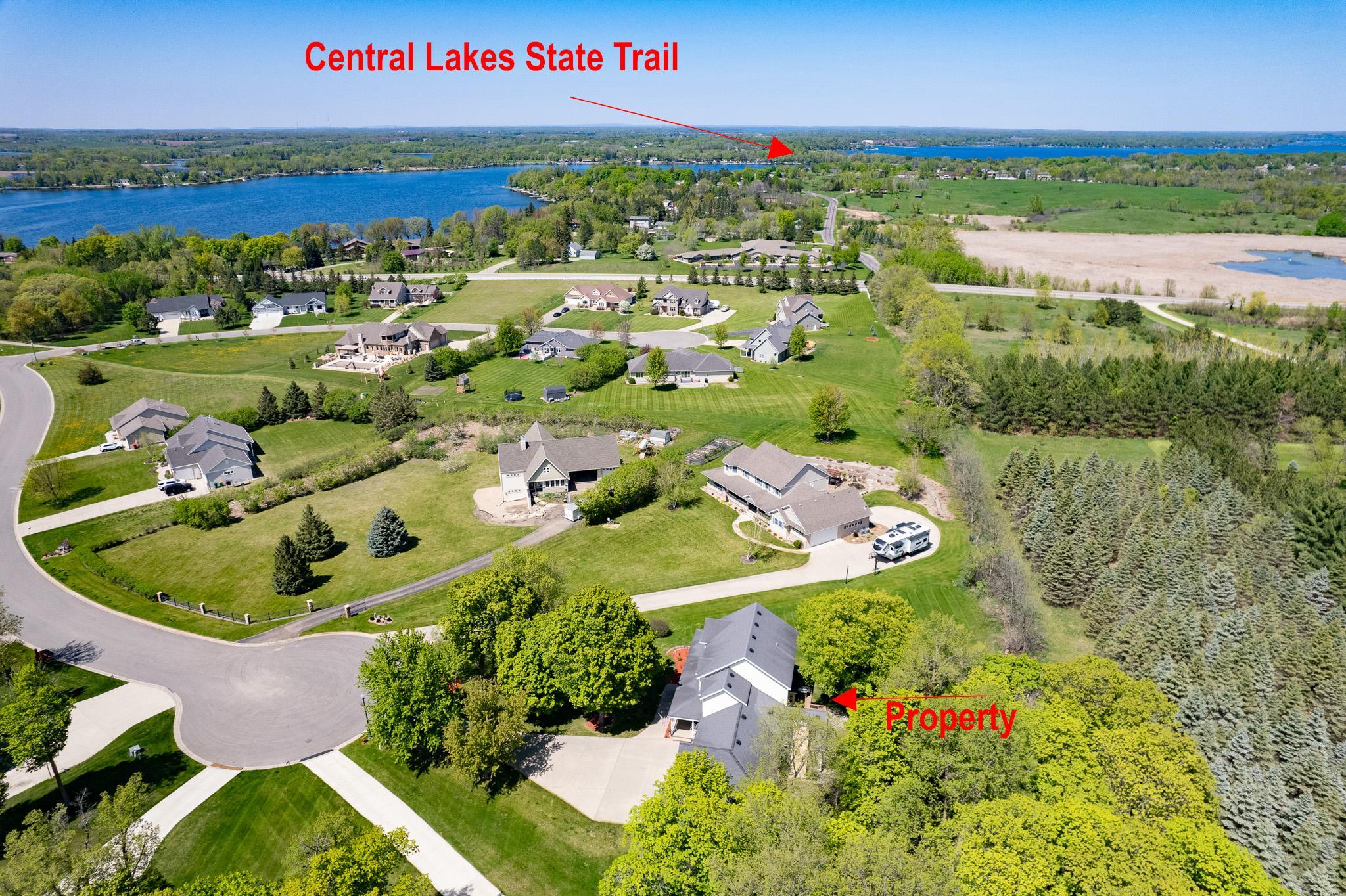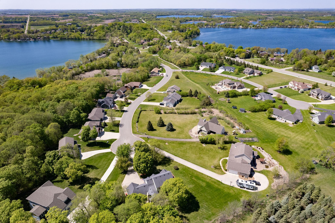
Additional Details
| Year Built: | 2003 |
| Living Area: | 2430 sf |
| Bedrooms: | 4 |
| Bathrooms: | 3 |
| Acres: | 0.92 Acres |
| Lot Dimensions: | 54 262 283 271 |
| Garage Spaces: | 3 |
| School District: | 206 |
| Subdivision: | Latoka Highlands |
| County: | Douglas |
| Taxes: | $6,664 |
| Taxes with Assessments: | $6,664 |
| Tax Year: | 2025 |
Room Details
| Kitchen: | Main Level 15x15 |
| Dining Room: | Main Level 11.5x11 |
| Informal Dining Room: | Main Level 12x9 |
| Living Room: | Main Level 15x11 |
| Den: | Main Level 13.5x11 |
| Laundry: | Main Level 10x7 |
| Mud Room: | Main Level 10x6 |
| Bathroom: | Main Level |
| Screened Porch: | Main Level 20x17 |
| Patio: | Main Level 13x13 |
| Deck: | Main Level 8x8 |
| Porch: | Main Level 53x11 |
| Bedroom 1: | Upper Level 17x11 |
| Primary Bathroom: | Upper Level 14x9 |
| Walk In Closet: | Upper Level 8.5x6 |
| Bedroom 2: | Upper Level 12.5x10.5 |
| Bedroom 3: | Upper Level 11.5x11 |
| Bedroom 4: | Upper Level 11x11 |
| Bathroom: | Upper Level 9x5 |
| Bedroom 5: | Lower Level 13x11 |
| Family Room: | Lower Level 33x16 |
| Bathroom: | Lower Level 11x6 |
Additional Features
Basement: Daylight/Lookout Windows, Drain Tiled, Full, Sump Basket, Unfinished, WalkoutFuel: Natural Gas
Sewer: City Sewer/Connected
Water: City Water/Connected
Air Conditioning: Central Air
Appliances: Air-To-Air Exchanger, Dishwasher, Disposal, Dryer, Gas Water Heater, Microwave, Range, Refrigerator, Stainless Steel Appliances, Washer, Water Softener Owned
Roof: Age 8 Years or Less, Asphalt
Electric: Circuit Breakers, 200+ Amp Service
Listing Status
Coming Soon2025-10-16 22:32:30 Date Listed
2025-10-16 22:29:03 Last Update
2025-10-16 22:27:50 Last Photo Update
74 miles from our office
Contact Us About This Listing
info@affinityrealestate.comListed By : Edina Realty, Inc.
The data relating to real estate for sale on this web site comes in part from the Broker Reciprocity (sm) Program of the Regional Multiple Listing Service of Minnesota, Inc Real estate listings held by brokerage firms other than Affinity Real Estate Inc. are marked with the Broker Reciprocity (sm) logo or the Broker Reciprocity (sm) thumbnail logo (little black house) and detailed information about them includes the name of the listing brokers. The information provided is deemed reliable but not guaranteed. Properties subject to prior sale, change or withdrawal.
©2025 Regional Multiple Listing Service of Minnesota, Inc All rights reserved.
Call Affinity Real Estate • Office: 218-237-3333
Affinity Real Estate Inc.
207 Park Avenue South/PO Box 512
Park Rapids, MN 56470

Hours of Operation: Monday - Friday: 9am - 5pm • Weekends & After Hours: By Appointment

Disclaimer: All real estate information contained herein is provided by sources deemed to be reliable.
We have no reason to doubt its accuracy but we do not guarantee it. All information should be verified.
©2025 Affinity Real Estate Inc. • Licensed in Minnesota • email: info@affinityrealestate.com • webmaster
216.73.216.156

