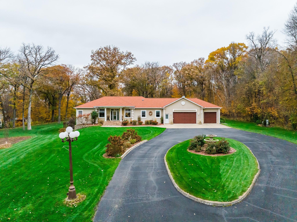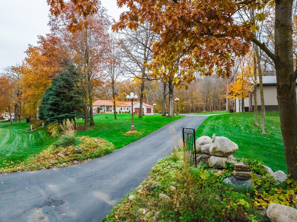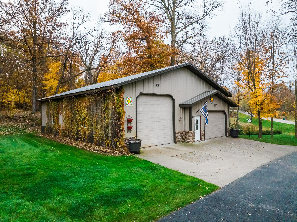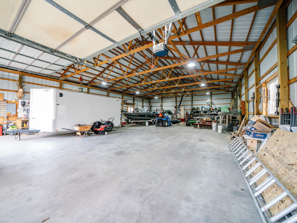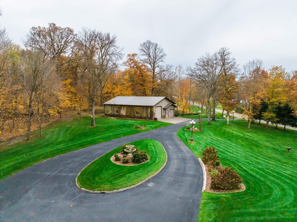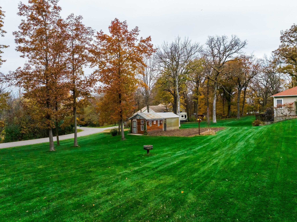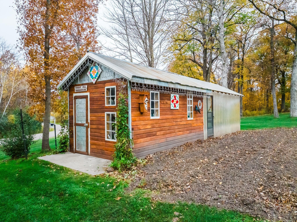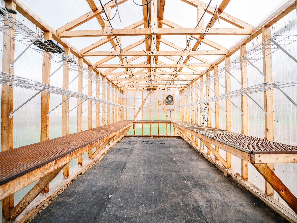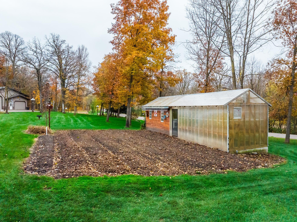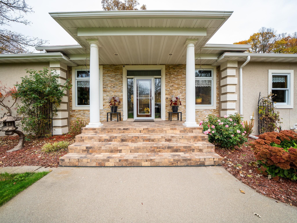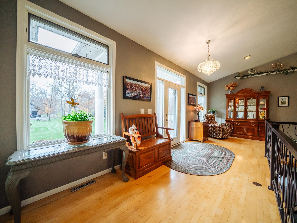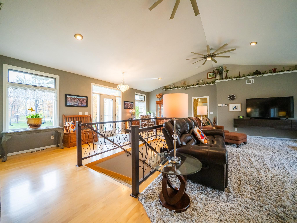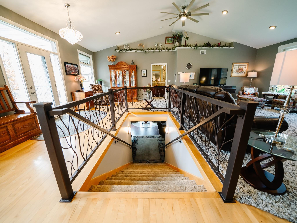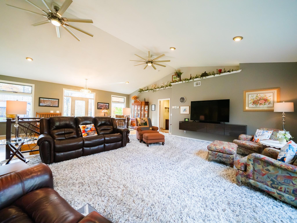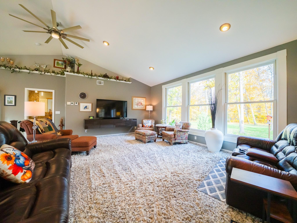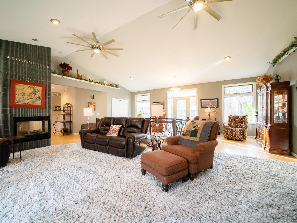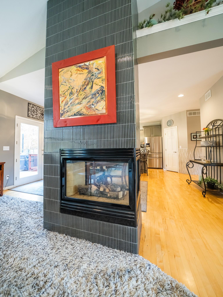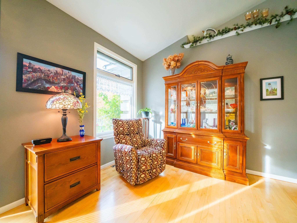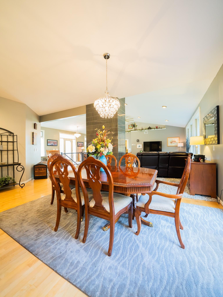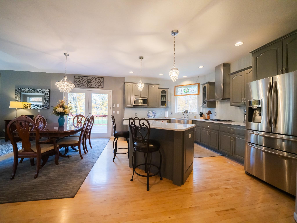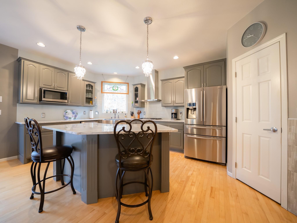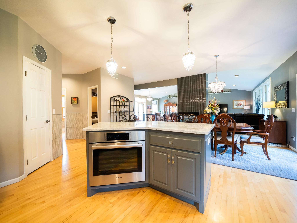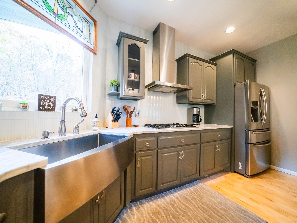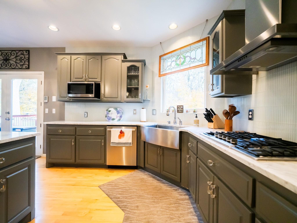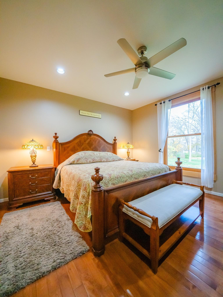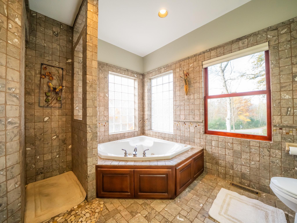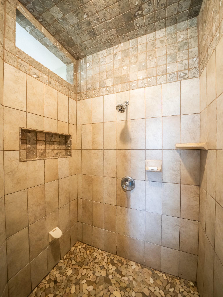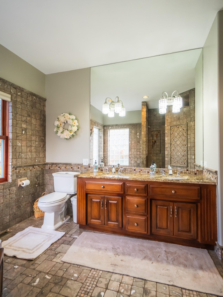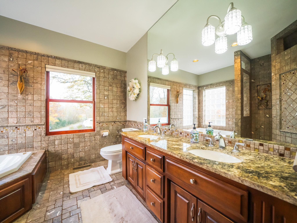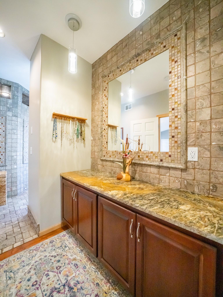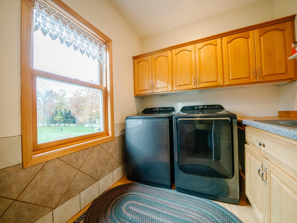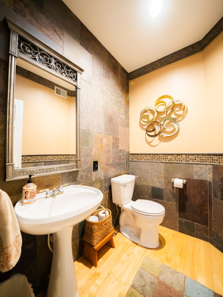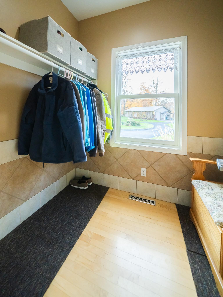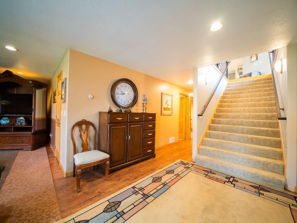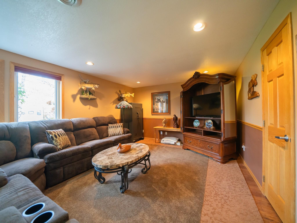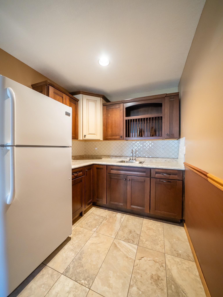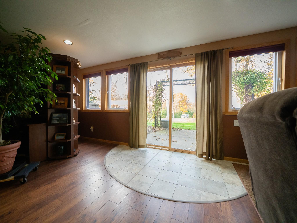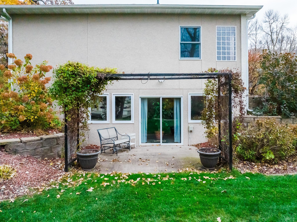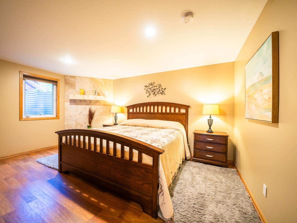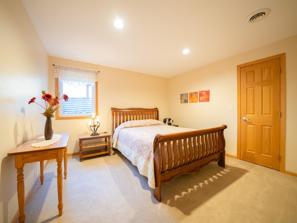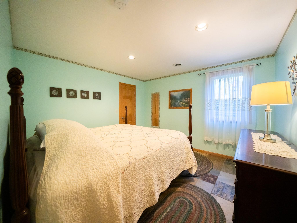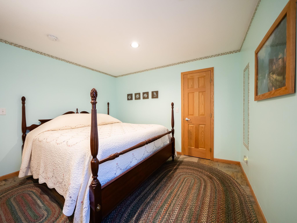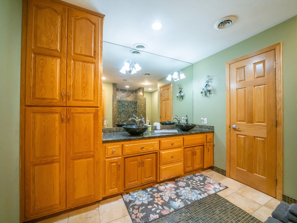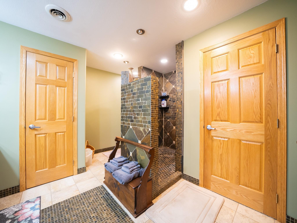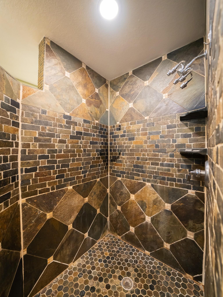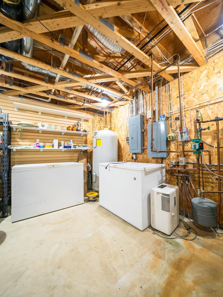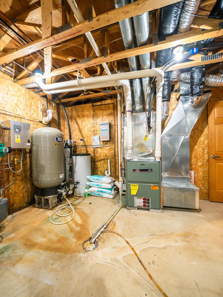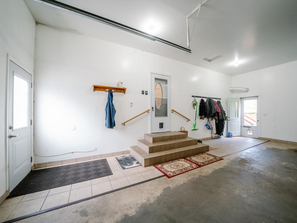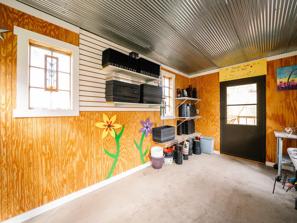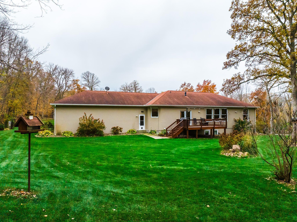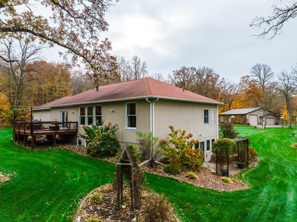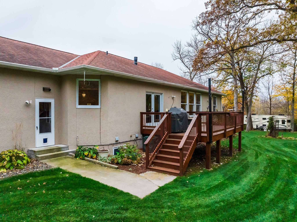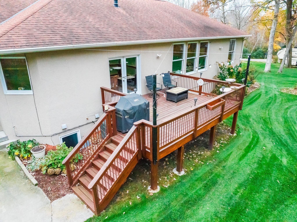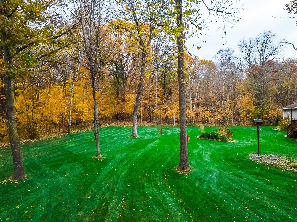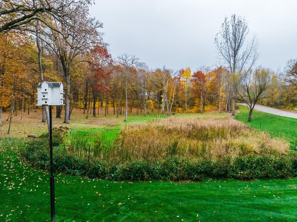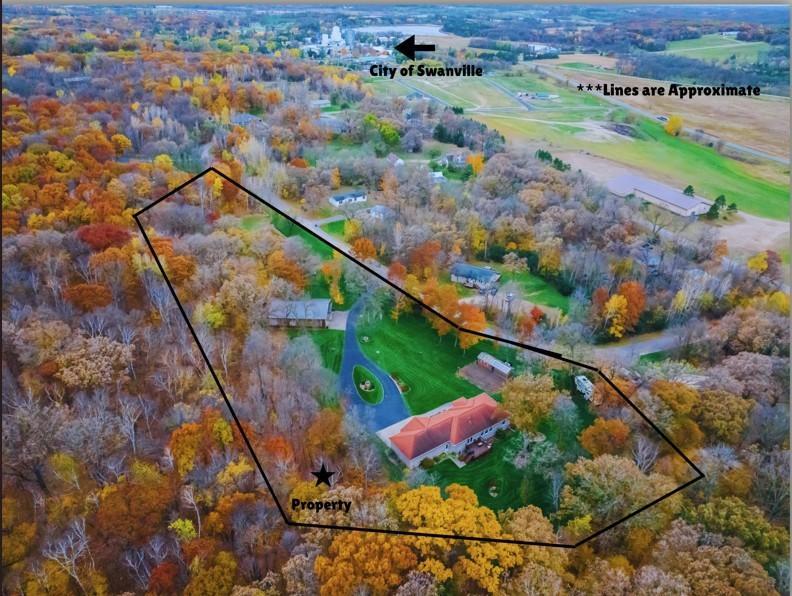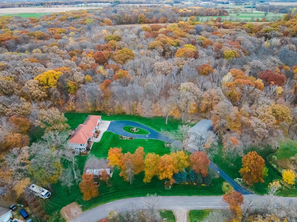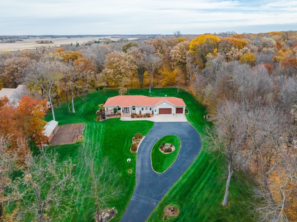
Additional Details
| Year Built: | 1999 |
| Living Area: | 3728 sf |
| Bedrooms: | 4 |
| Bathrooms: | 3 |
| Acres: | 3.8 Acres |
| Lot Dimensions: | 765x200 |
| Garage Spaces: | 3 |
| School District: | 486 |
| Subdivision: | Of Springbrook Add |
| County: | Morrison |
| Taxes: | $5,598 |
| Taxes with Assessments: | $5,598 |
| Tax Year: | 2025 |
Room Details
| Living Room: | Main Level 28x32 |
| Kitchen: | Main Level 18x21 |
| Bedroom 1: | Main Level 14x15 |
| Primary Bathroom: | Main Level 11x13 |
| Laundry: | Main Level 10x12 |
| Family Room: | Lower Level 23x30 |
| Bedroom 2: | Lower Level 12x12 |
| Bedroom 3: | Lower Level 12x12 |
| Bedroom 4: | Lower Level 12x16 |
| Office: | Lower Level |
| Kitchen- 2nd: | Lower Level |
| Utility Room: | Lower Level |
Additional Features
Basement: Finished, Full, Storage Space, WalkoutFuel: Electric, Natural Gas
Fencing: None
Sewer: Mound Septic, Private Sewer
Water: Drilled, Well
Air Conditioning: Central Air
Appliances: Cooktop, Dishwasher, Dryer, Exhaust Fan, Microwave, Refrigerator, Stainless Steel Appliances, Wall Oven, Washer, Water Softener Owned
Other Buildings: Greenhouse, Storage Shed
Roof: Age 8 Years or Less, Asphalt
Electric: 200+ Amp Service
Listing Status
Active - 1 day on market2025-10-22 09:47:05 Date Listed
2025-10-23 05:07:04 Last Update
2025-10-22 21:59:00 Last Photo Update
72 miles from our office
Contact Us About This Listing
info@affinityrealestate.comListed By : MOVE IT REAL ESTATE GROUP/LAKEHOMES.COM
The data relating to real estate for sale on this web site comes in part from the Broker Reciprocity (sm) Program of the Regional Multiple Listing Service of Minnesota, Inc Real estate listings held by brokerage firms other than Affinity Real Estate Inc. are marked with the Broker Reciprocity (sm) logo or the Broker Reciprocity (sm) thumbnail logo (little black house) and detailed information about them includes the name of the listing brokers. The information provided is deemed reliable but not guaranteed. Properties subject to prior sale, change or withdrawal.
©2025 Regional Multiple Listing Service of Minnesota, Inc All rights reserved.
Call Affinity Real Estate • Office: 218-237-3333
Affinity Real Estate Inc.
207 Park Avenue South/PO Box 512
Park Rapids, MN 56470

Hours of Operation: Monday - Friday: 9am - 5pm • Weekends & After Hours: By Appointment

Disclaimer: All real estate information contained herein is provided by sources deemed to be reliable.
We have no reason to doubt its accuracy but we do not guarantee it. All information should be verified.
©2025 Affinity Real Estate Inc. • Licensed in Minnesota • email: info@affinityrealestate.com • webmaster
216.73.216.156

