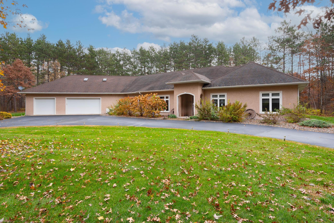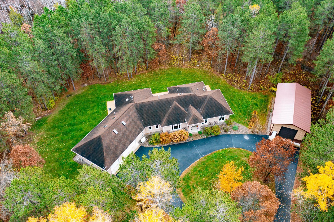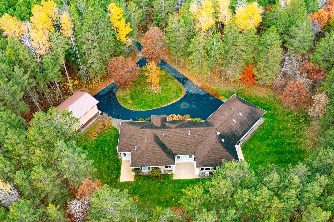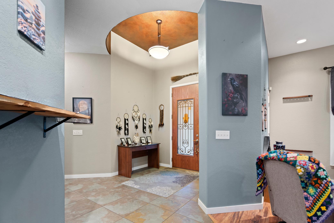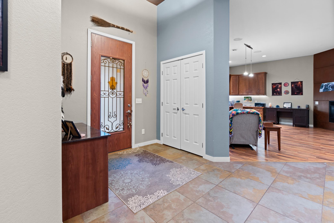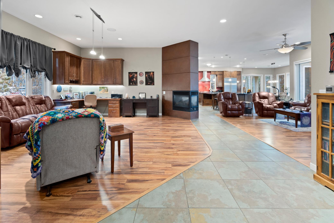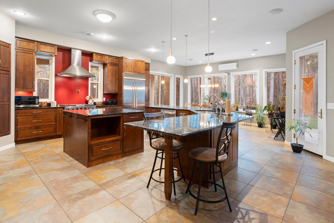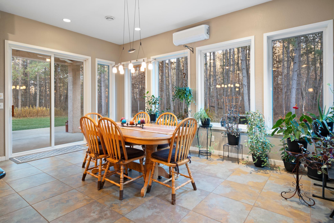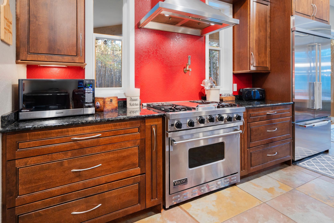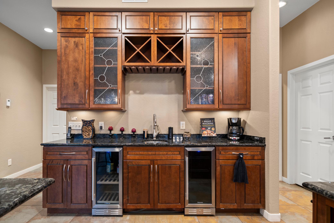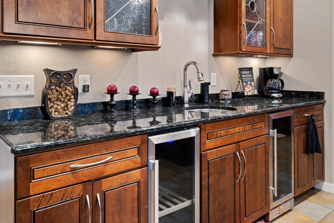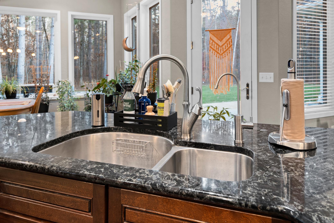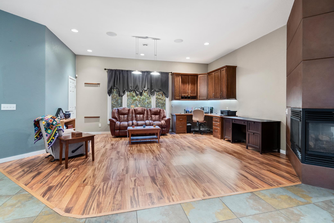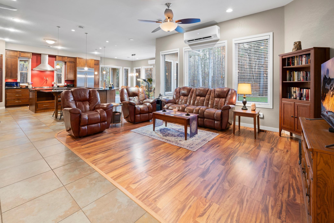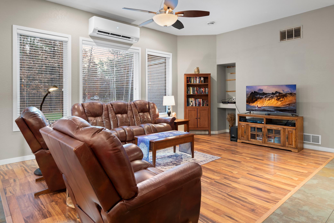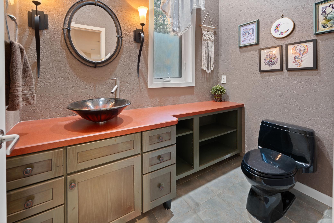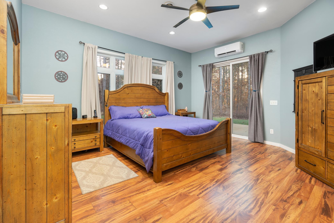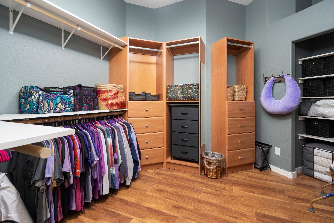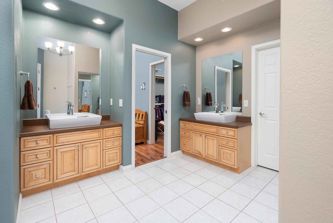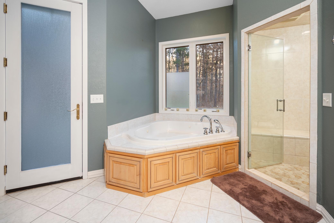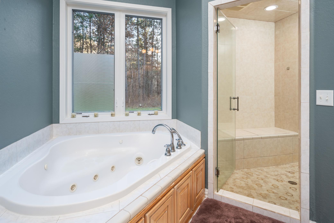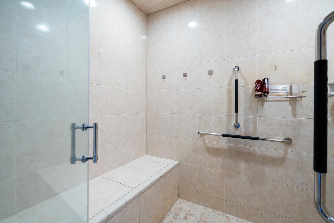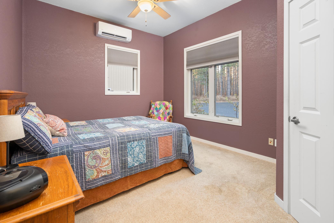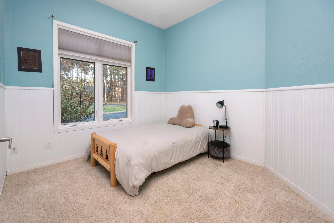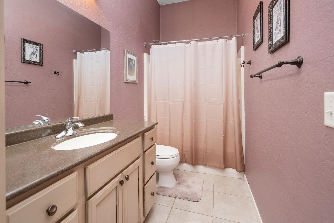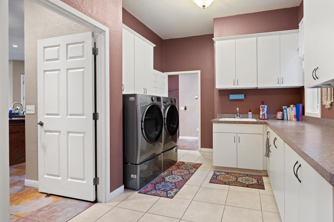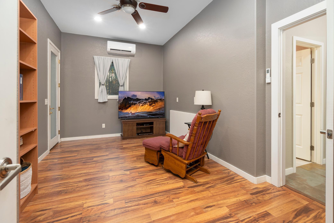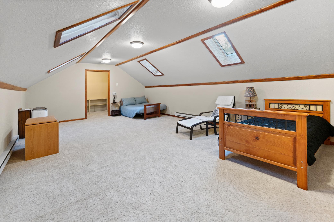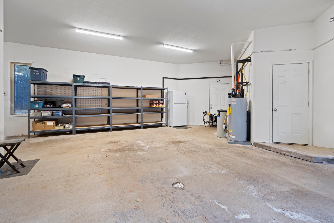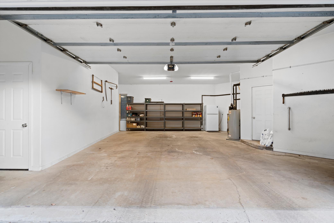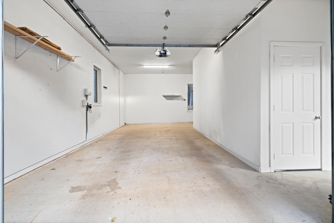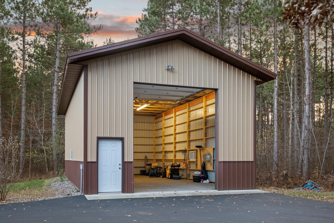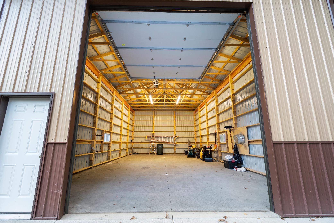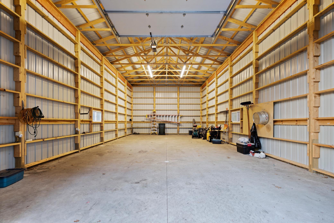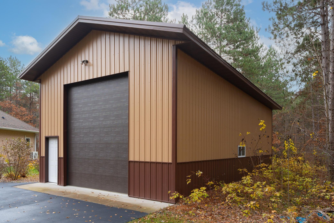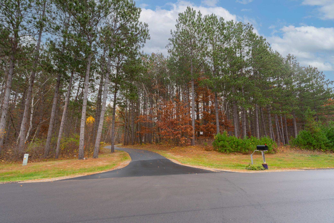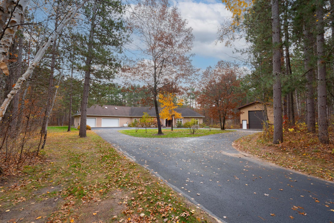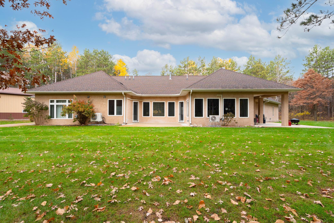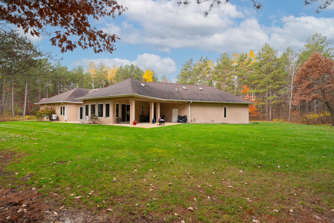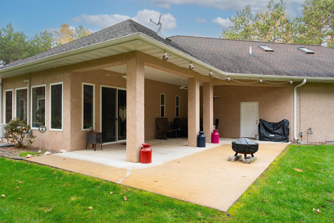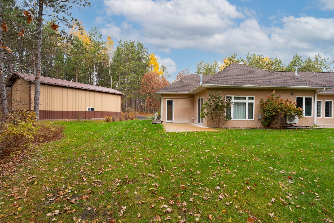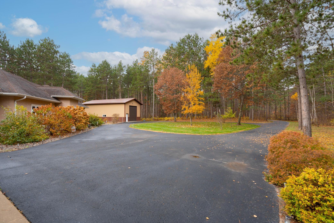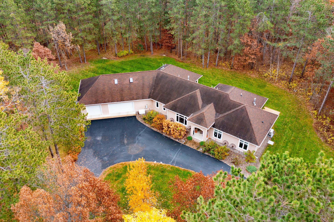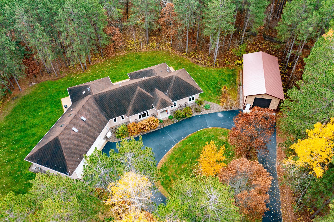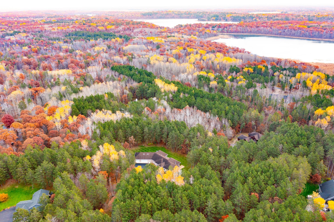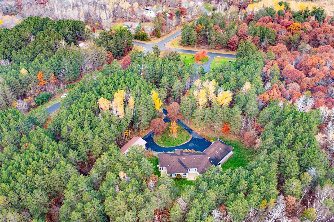
Additional Details
| Year Built: | 2005 |
| Living Area: | 3551 sf |
| Bedrooms: | 3 |
| Bathrooms: | 3 |
| Acres: | 2.94 Acres |
| Lot Dimensions: | 206 x 655 x 291 x 490 |
| Garage Spaces: | 7 |
| School District: | 896 |
| Subdivision: | Whispering Oaks East |
| County: | Crow Wing |
| Taxes: | $3,338 |
| Taxes with Assessments: | $3,338 |
| Tax Year: | 2025 |
Room Details
| Bonus Room: | Main Level 30 x 18 |
| Den: | Main Level 11 x 11 |
| Dining Room: | Main Level 18 x 13 |
| Family Room: | Main Level 18 x 13 |
| Bedroom: | Main Level 23 x 15 |
| Kitchen: | Main Level 17 x 17 |
| Laundry: | Main Level 12 x 10 |
| Living Room: | Main Level 17 x 12 |
| Patio: | Main Level 30 x 18 |
| Patio: | Main Level 14 x 11 |
| Patio: | Main Level 13 x 10 |
| Bedroom 2: | Main Level 16 x 12 |
| Bedroom 3: | Main Level 14 x 11 |
Additional Features
Basement: PartialFuel: Array
Fencing: Invisible
Sewer: Private Sewer, Septic System Compliant - Yes, Tank with Drainage Field
Water: Drilled, Well
Air Conditioning: Ductless Mini-Split
Appliances: Dishwasher, Dryer, Freezer, Gas Water Heater, Water Filtration System, Microwave, Range, Refrigerator, Stainless Steel Appliances, Washer
Other Buildings: Pole Building
Roof: Age Over 8 Years, Asphalt
Electric: 200+ Amp Service
Listing Status
Active2025-12-01 18:00:05 Date Listed
2026-01-22 08:17:05 Last Update
2026-01-21 12:58:08 Last Photo Update
55 miles from our office
Contact Us About This Listing
info@affinityrealestate.comListed By : eXp Realty
The data relating to real estate for sale on this web site comes in part from the Broker Reciprocity (sm) Program of the Regional Multiple Listing Service of Minnesota, Inc Real estate listings held by brokerage firms other than Affinity Real Estate Inc. are marked with the Broker Reciprocity (sm) logo or the Broker Reciprocity (sm) thumbnail logo (little black house) and detailed information about them includes the name of the listing brokers. The information provided is deemed reliable but not guaranteed. Properties subject to prior sale, change or withdrawal.
©2026 Regional Multiple Listing Service of Minnesota, Inc All rights reserved.
Call Affinity Real Estate • Office: 218-237-3333
Affinity Real Estate Inc.
207 Park Avenue South/PO Box 512
Park Rapids, MN 56470

Hours of Operation: Monday - Friday: 9am - 5pm • Weekends & After Hours: By Appointment

Disclaimer: All real estate information contained herein is provided by sources deemed to be reliable.
We have no reason to doubt its accuracy but we do not guarantee it. All information should be verified.
©2026 Affinity Real Estate Inc. • Licensed in Minnesota • email: info@affinityrealestate.com • webmaster
216.73.216.213

