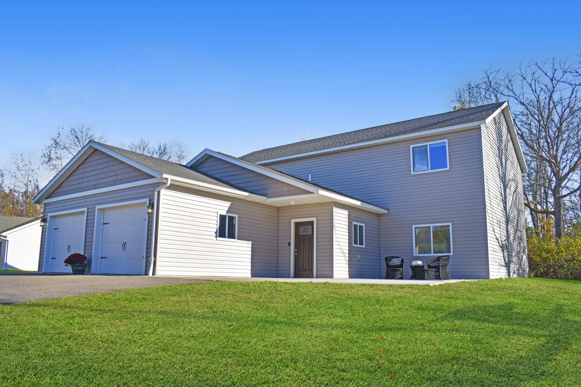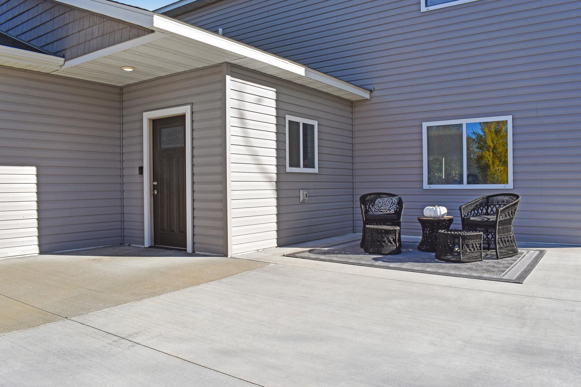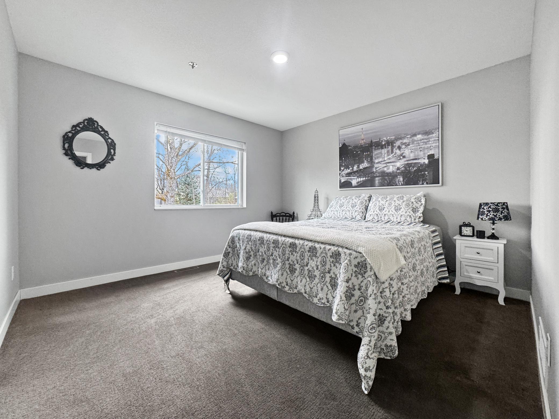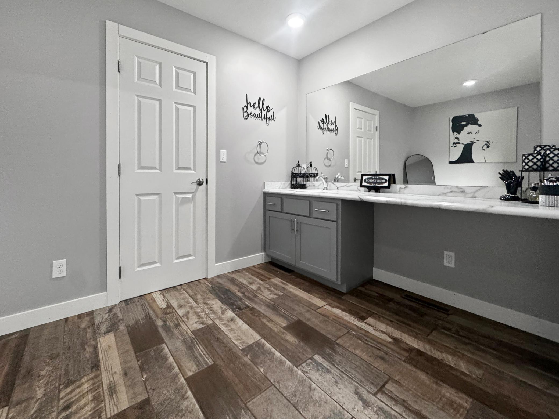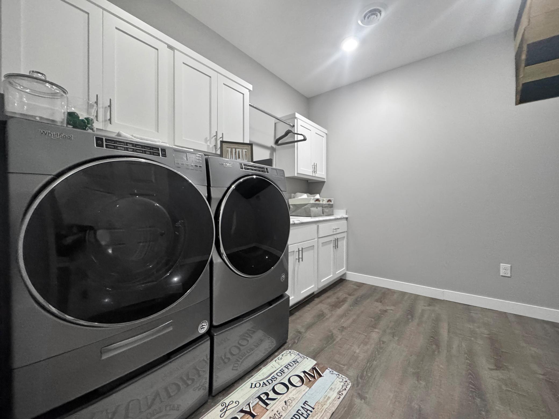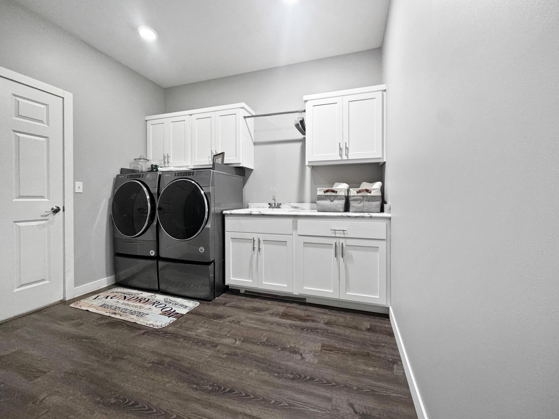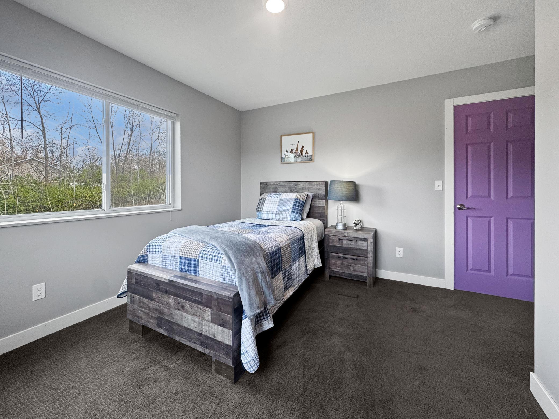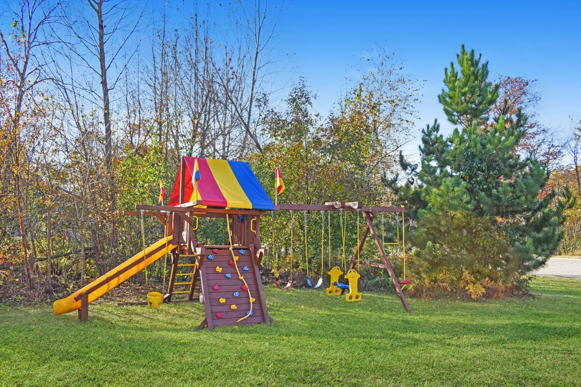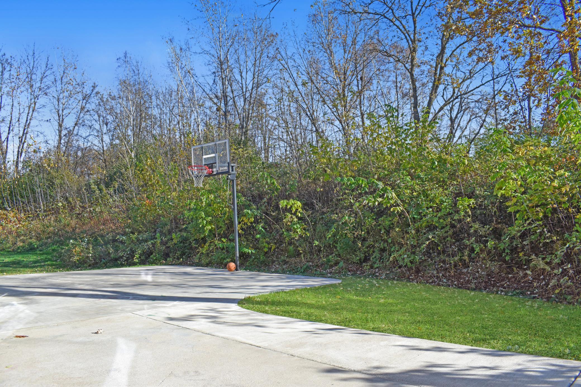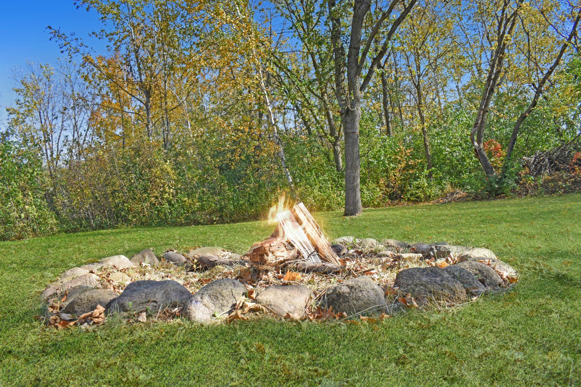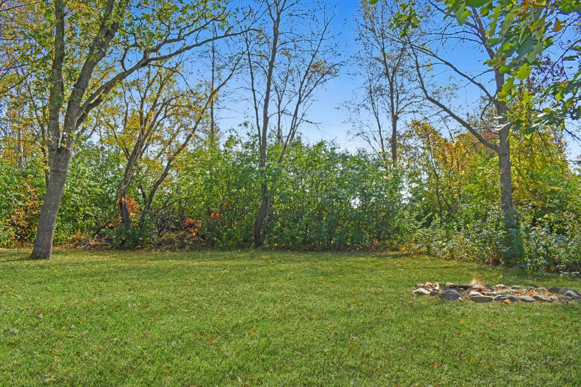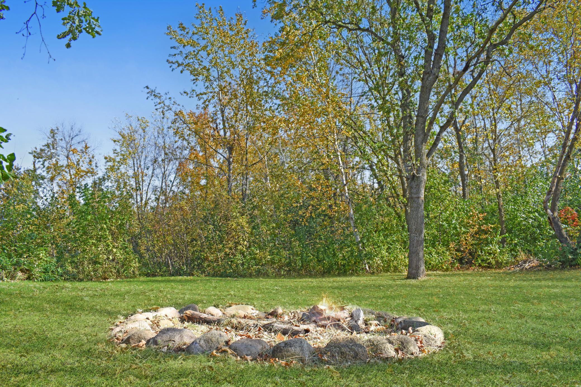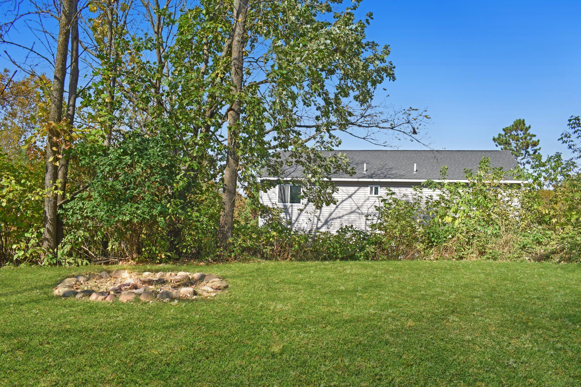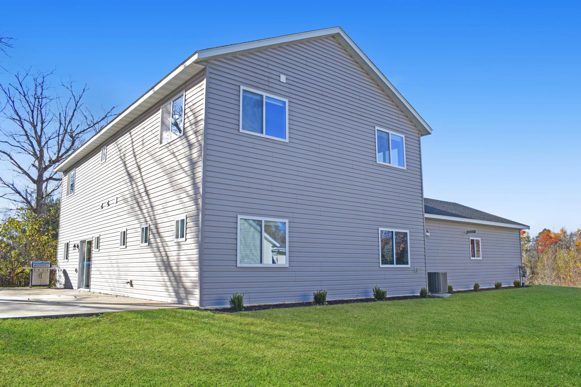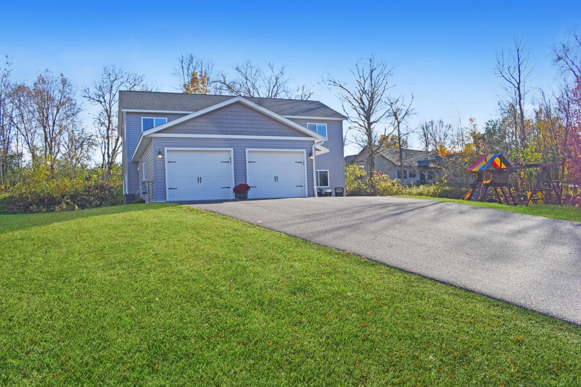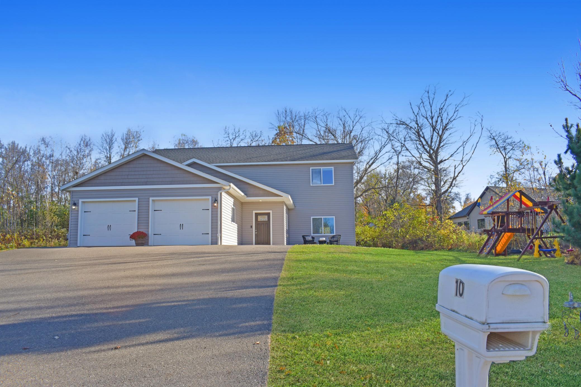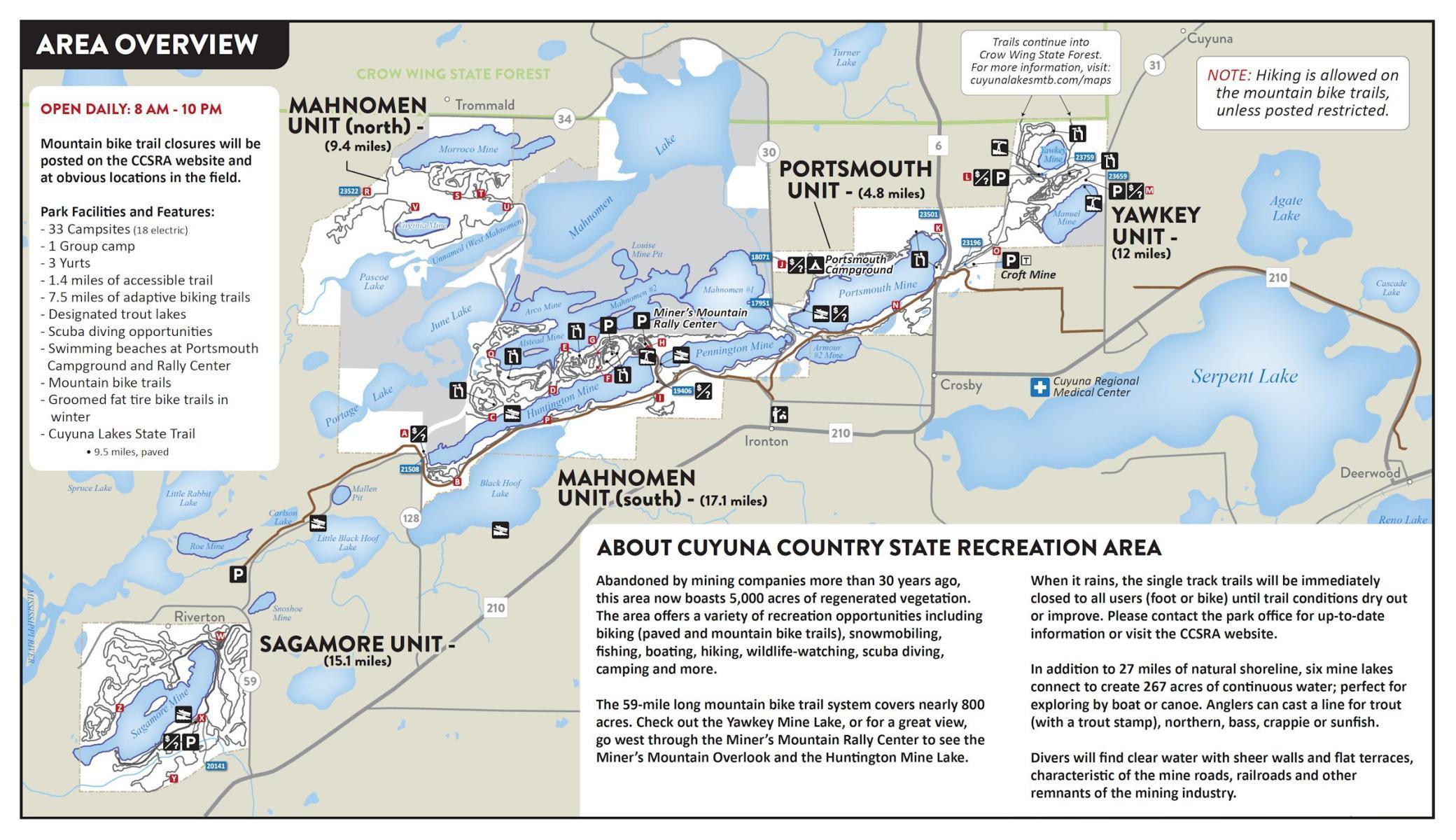
Additional Details
| Year Built: | 2015 |
| Living Area: | 2784 sf |
| Bedrooms: | 6 |
| Bathrooms: | 3 |
| Acres: | 0.52 Acres |
| Lot Dimensions: | 187x236x250 |
| Garage Spaces: | 2 |
| School District: | 182 |
| Subdivision: | Jim Deblock Estates |
| County: | Crow Wing |
| Taxes: | $4,184 |
| Taxes with Assessments: | $4,184 |
| Tax Year: | 2025 |
Room Details
| Living Room: | Main Level 16x14 |
| Dining Room: | Main Level 16x10 |
| Family Room: | Upper Level 12x15 |
| Kitchen: | Main Level 16x10 |
| Bedroom 1: | Main Level 17x14 |
| Bedroom 2: | Main Level 14x11 |
| Bedroom 3: | Upper Level 12x12 |
| Bedroom 4: | Upper Level 14x14 |
| Bedroom 5: | Upper Level 12x12 |
| Bedroom 6: | Upper Level 13x11 |
| Laundry: | Main Level 12x10 |
| Recreation Room: | Upper Level 8x15 |
Additional Features
Basement: NoneFuel: Natural Gas
Fencing: None
Sewer: City Sewer/Connected
Water: City Water/Connected
Air Conditioning: Central Air
Appliances: Air-To-Air Exchanger, Dishwasher, Dryer, Electric Water Heater, Exhaust Fan, Water Filtration System, Microwave, Range, Refrigerator, Stainless Steel Appliances, Washer, Water Softener Owned
Roof: Age Over 8 Years, Architectural Shingle, Asphalt, Pitched
Electric: Circuit Breakers, 200+ Amp Service
Listing Status
Active - 9 days on market2025-11-08 00:00:05 Date Listed
2025-11-17 10:58:04 Last Update
2025-10-29 21:40:21 Last Photo Update
61 miles from our office
Contact Us About This Listing
info@affinityrealestate.comListed By : Coldwell Banker Crown Realtors
The data relating to real estate for sale on this web site comes in part from the Broker Reciprocity (sm) Program of the Regional Multiple Listing Service of Minnesota, Inc Real estate listings held by brokerage firms other than Affinity Real Estate Inc. are marked with the Broker Reciprocity (sm) logo or the Broker Reciprocity (sm) thumbnail logo (little black house) and detailed information about them includes the name of the listing brokers. The information provided is deemed reliable but not guaranteed. Properties subject to prior sale, change or withdrawal.
©2025 Regional Multiple Listing Service of Minnesota, Inc All rights reserved.
Call Affinity Real Estate • Office: 218-237-3333
Affinity Real Estate Inc.
207 Park Avenue South/PO Box 512
Park Rapids, MN 56470

Hours of Operation: Monday - Friday: 9am - 5pm • Weekends & After Hours: By Appointment

Disclaimer: All real estate information contained herein is provided by sources deemed to be reliable.
We have no reason to doubt its accuracy but we do not guarantee it. All information should be verified.
©2025 Affinity Real Estate Inc. • Licensed in Minnesota • email: info@affinityrealestate.com • webmaster
216.73.216.36






