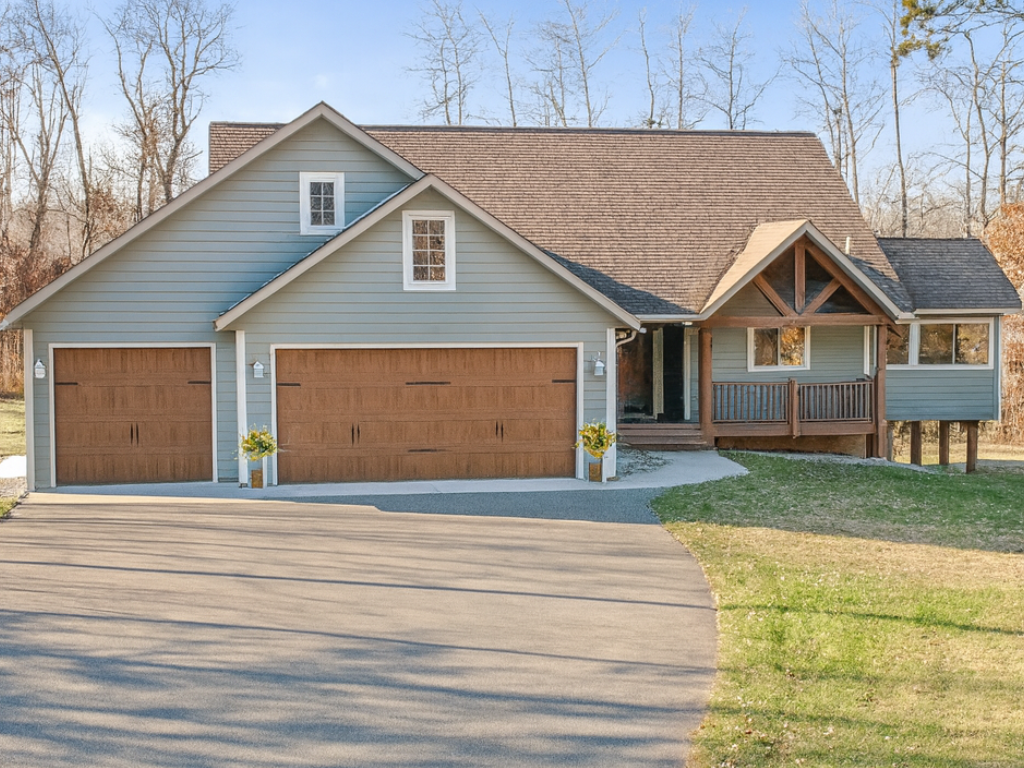
Additional Details
| Year Built: | 2014 |
| Living Area: | 3464 sf |
| Bedrooms: | 4 |
| Bathrooms: | 3 |
| Acres: | 1 Acres |
| Lot Dimensions: | 155x267x150x292 |
| Garage Spaces: | 3 |
| School District: | 186 |
| Subdivision: | Ranchette Add Breezy Point Estates |
| County: | Crow Wing |
| Taxes: | $3,750 |
| Taxes with Assessments: | $3,750 |
| Tax Year: | 2025 |
Room Details
| Living Room: | Main Level 17x17 |
| Sun Room: | Main Level 13x13 |
| Kitchen: | Main Level 13x12 |
| Dining Room: | Main Level 10x9 |
| Bedroom 1: | Main Level 13x13 |
| Bedroom 2: | Main Level 10x13 |
| Laundry: | Main Level 5x10 |
| Bonus Room: | Upper Level 26x18 |
| Bedroom 3: | Lower Level 13x13 |
| Bedroom 4: | Lower Level 14x11 |
| Family Room: | Lower Level 14x24 |
| Bar/Wet Bar Room: | Lower Level 9x13 |
Additional Features
Basement: Block, Finished, Full, Storage Space, WalkoutFuel: Natural Gas
Sewer: Septic System Compliant - Yes
Water: Well
Air Conditioning: Central Air
Roof: Age Over 8 Years
Listing Status
Coming Soon2025-11-22 21:40:18 Date Listed
2025-11-22 21:40:03 Last Update
2025-11-22 21:14:08 Last Photo Update
46 miles from our office
Contact Us About This Listing
info@affinityrealestate.comListed By : LPT Realty, LLC
The data relating to real estate for sale on this web site comes in part from the Broker Reciprocity (sm) Program of the Regional Multiple Listing Service of Minnesota, Inc Real estate listings held by brokerage firms other than Affinity Real Estate Inc. are marked with the Broker Reciprocity (sm) logo or the Broker Reciprocity (sm) thumbnail logo (little black house) and detailed information about them includes the name of the listing brokers. The information provided is deemed reliable but not guaranteed. Properties subject to prior sale, change or withdrawal.
©2025 Regional Multiple Listing Service of Minnesota, Inc All rights reserved.
Call Affinity Real Estate • Office: 218-237-3333
Affinity Real Estate Inc.
207 Park Avenue South/PO Box 512
Park Rapids, MN 56470

Hours of Operation: Monday - Friday: 9am - 5pm • Weekends & After Hours: By Appointment

Disclaimer: All real estate information contained herein is provided by sources deemed to be reliable.
We have no reason to doubt its accuracy but we do not guarantee it. All information should be verified.
©2025 Affinity Real Estate Inc. • Licensed in Minnesota • email: info@affinityrealestate.com • webmaster
216.73.216.149




























