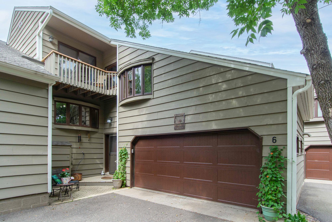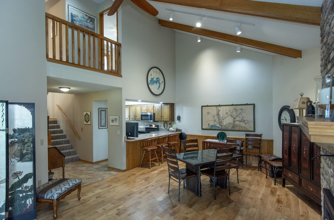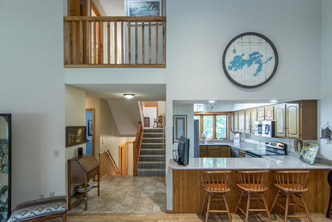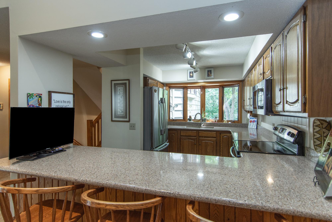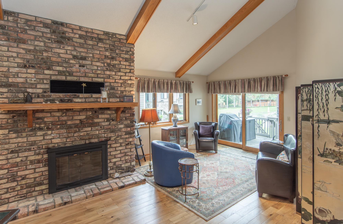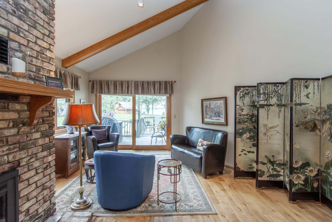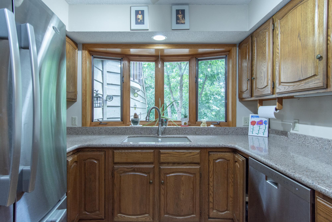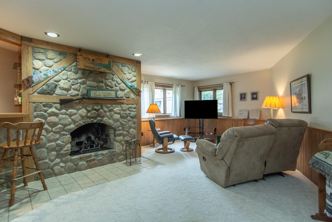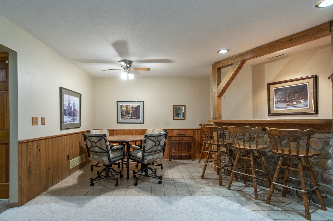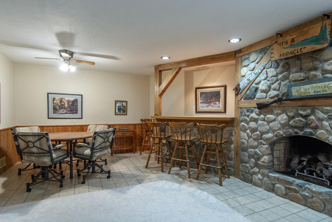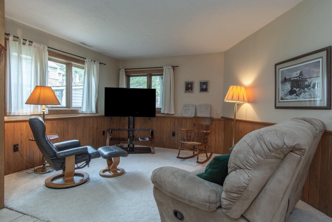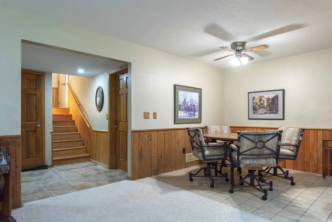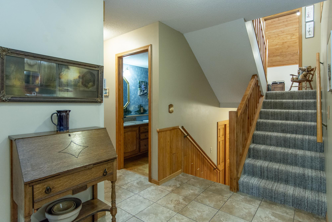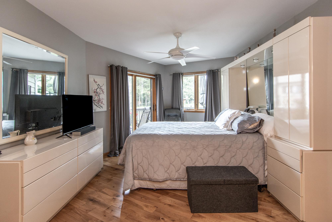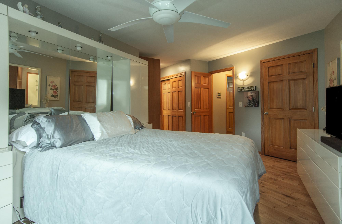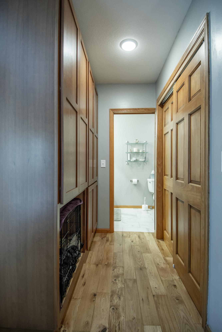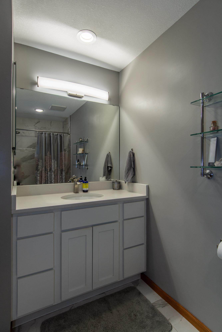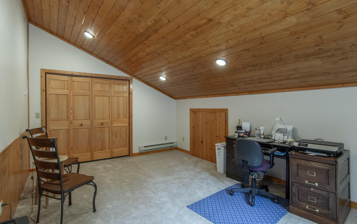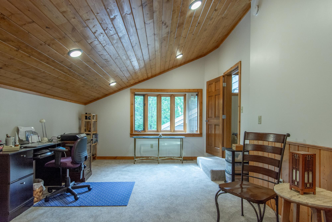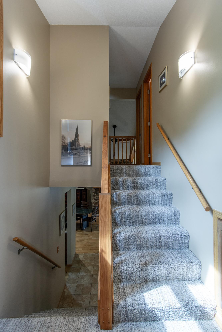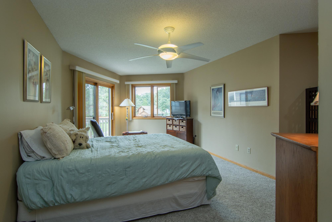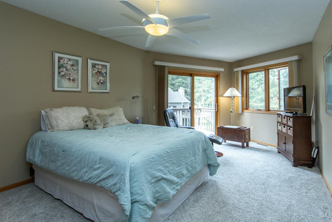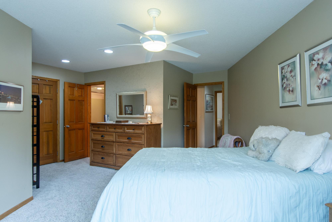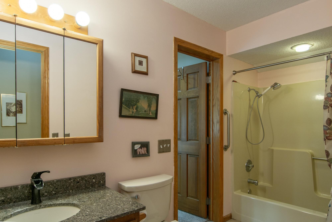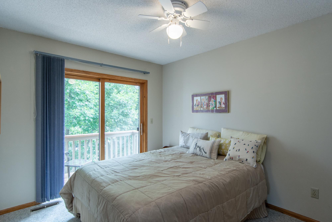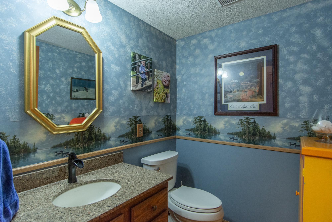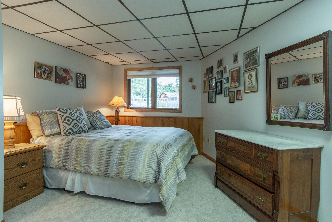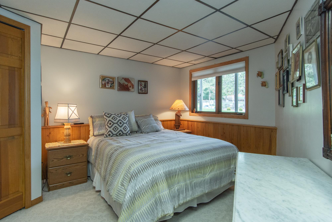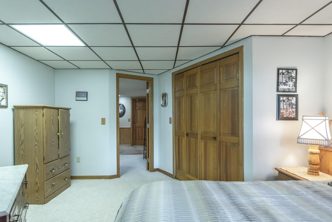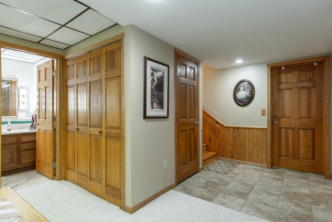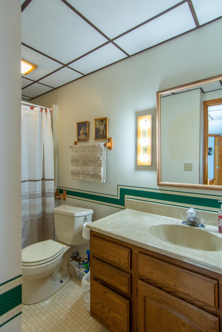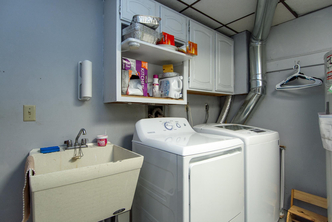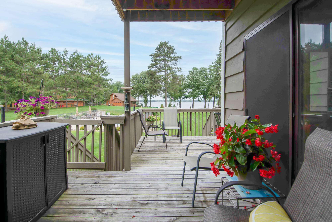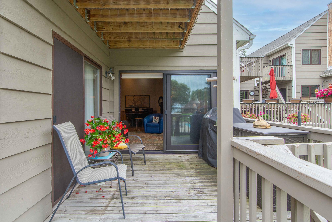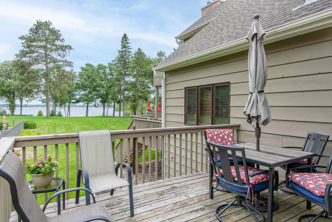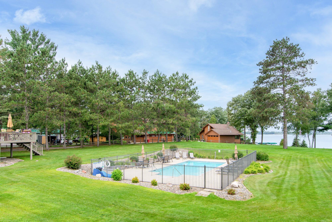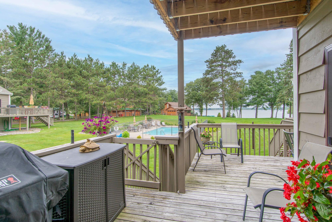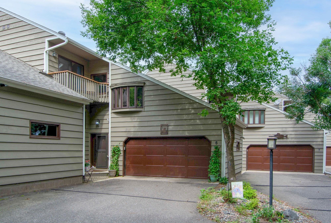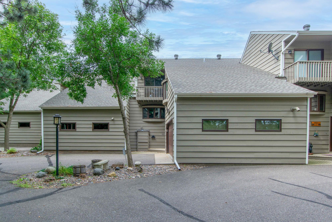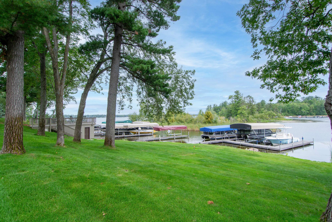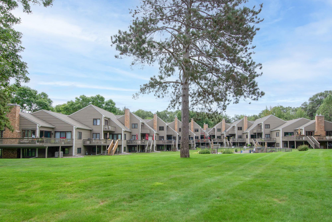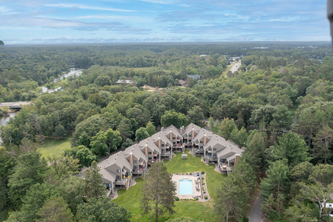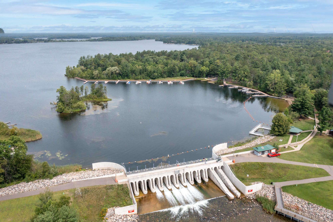
Additional Details
| Year Built: | 1983 |
| Living Area: | 3048 sf |
| Bedrooms: | 5 |
| Bathrooms: | 4 |
| Acres: | 0.07 Acres |
| Lot Dimensions: | 250x500 |
| Garage Spaces: | 2 |
| School District: | 186 |
| Subdivision: | Sand Pointe Villas |
| County: | Crow Wing |
| Taxes: | $4,460 |
| Taxes With Assessments: | $4,460 |
| Tax Year: | 2024 |
| Association Fee: | $550 Monthly |
Waterfront Details
| Water Body Name: | Cross Lake Reservoir |
| Waterfront Features: | Lake Front, River Front |
| Waterfront Elevation: | 0-4 |
| Waterfront Feet: | 700 |
| Waterfront Slope: | Gradual |
| Lake Acres: | 1815 |
| Lake Bottom: | Sand, Excellent Sand |
| Lake Chain Acres: | 14442 |
| Lake Chain Name: | Whitefish |
| Lake Depth: | 84 |
| DNR Lake Number: | 18031200 |
Room Details
| Living Room: | Main Level 19x15.6 |
| Dining Room: | Main Level 14x11 |
| Family Room: | Lower Level 29x14 |
| Kitchen: | Main Level 10x13 |
| Bedroom 1: | Main Level 19x11 |
| Bedroom 2: | Lower Level 14.6x12 |
| Bedroom 3: | Upper Level 12x19 |
| Bedroom 4: | Upper Level 11.6x19 |
| Bedroom 5: | Upper Level 12x10 |
Additional Features
Appliances: Dishwasher, Dryer, Microwave, Range, Refrigerator, Stainless Steel Appliances, Washer, Water Softener RentedBasement: Block, Daylight/Lookout Windows, Egress Window(s), Finished, Full
Cooling: Central Air
Fuel: Natural Gas
Sewer: City Sewer/Connected
Water: Drilled, Shared System
Assoc Fee Includes: Beach Access, Maintenance Structure, Dock, Hazard Insurance, Lawn Care, Maintenance Grounds, Trash, Shared Amenities, Snow Removal
Pool: Below Ground, Heated, Outdoor Pool, Shared
Other Buildings: Boat House
Pool: Below Ground, Heated, Outdoor Pool, Shared
Roof: Age 8 Years or Less, Asphalt
Electric: 200+ Amp Service
Listing Status
Active - 57 days on market2025-05-01 13:57:41 Date Listed
2025-06-27 05:04:03 Last Update
2025-06-11 00:12:33 Last Photo Update
48 miles from our office
Contact Us About This Listing
info@affinityrealestate.comListed By : Edina Realty, Inc.
The data relating to real estate for sale on this web site comes in part from the Broker Reciprocity (sm) Program of the Regional Multiple Listing Service of Minnesota, Inc Real estate listings held by brokerage firms other than Affinity Real Estate Inc. are marked with the Broker Reciprocity (sm) logo or the Broker Reciprocity (sm) thumbnail logo (little black house) and detailed information about them includes the name of the listing brokers. The information provided is deemed reliable but not guaranteed. Properties subject to prior sale, change or withdrawal.
©2025 Regional Multiple Listing Service of Minnesota, Inc All rights reserved.
Call Affinity Real Estate • Office: 218-237-3333
Affinity Real Estate Inc.
207 Park Avenue South/PO Box 512
Park Rapids, MN 56470

Hours of Operation: Monday - Friday: 9am - 5pm • Weekends & After Hours: By Appointment

Disclaimer: All real estate information contained herein is provided by sources deemed to be reliable.
We have no reason to doubt its accuracy but we do not guarantee it. All information should be verified.
©2025 Affinity Real Estate Inc. • Licensed in Minnesota • email: info@affinityrealestate.com • webmaster
216.73.216.41

