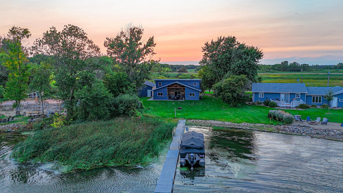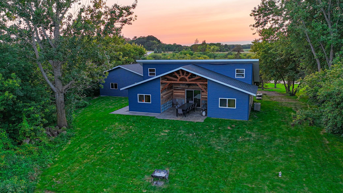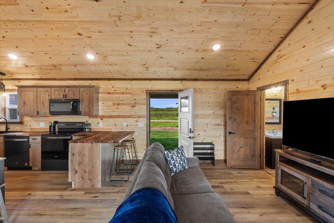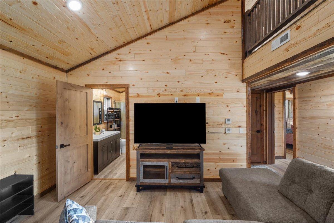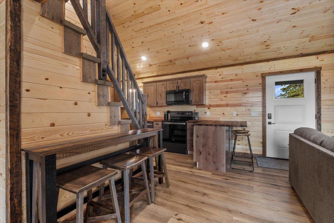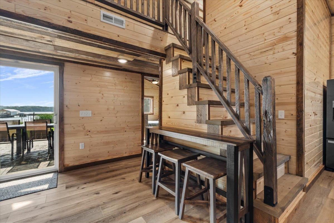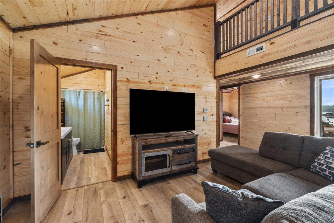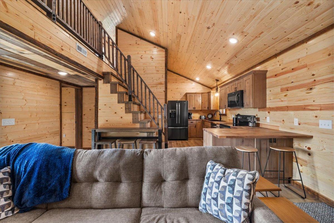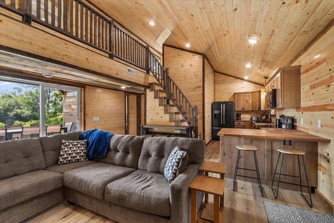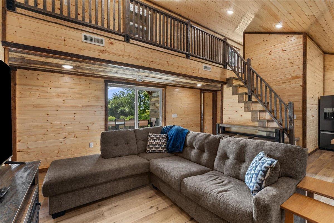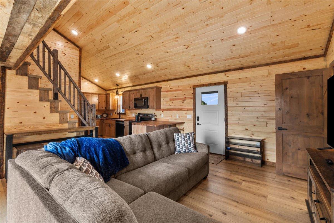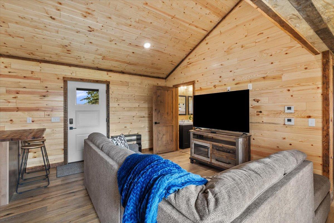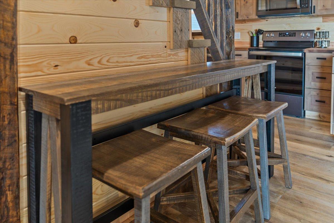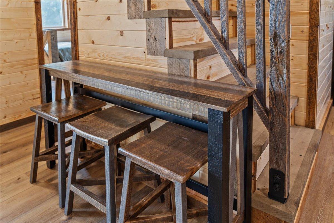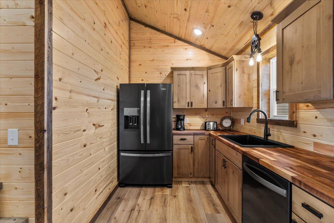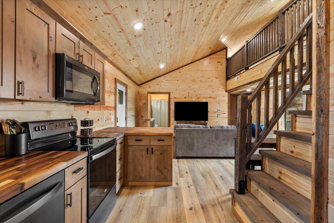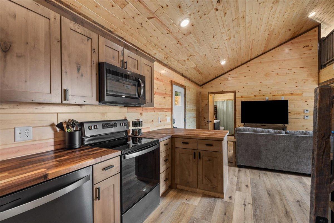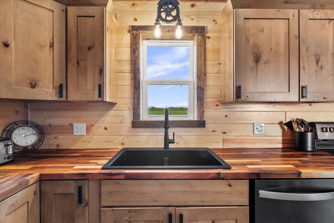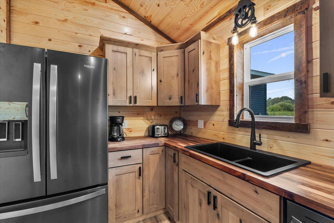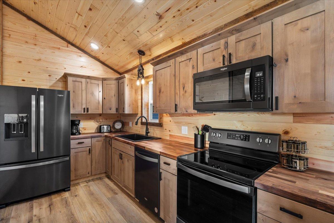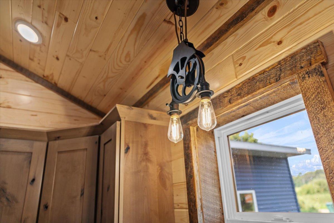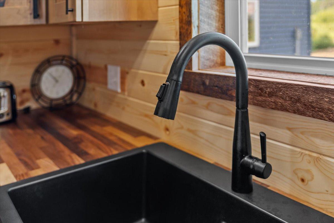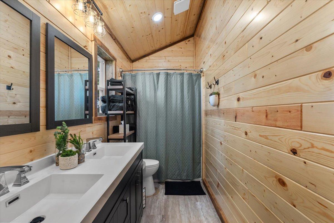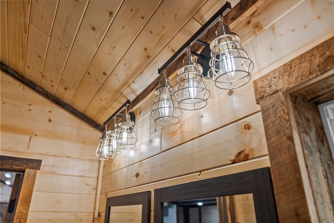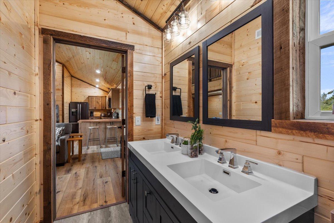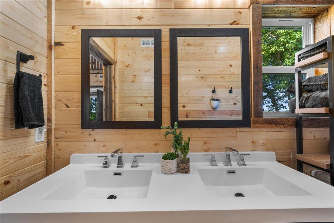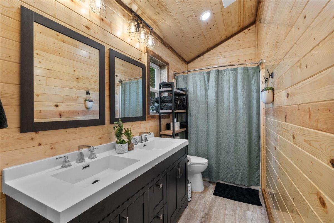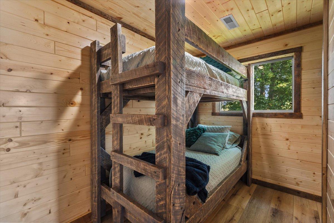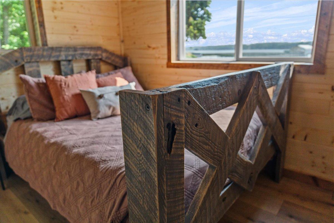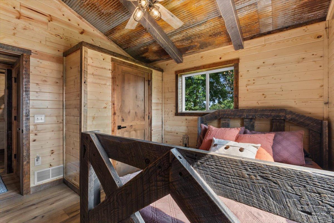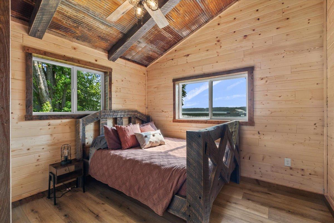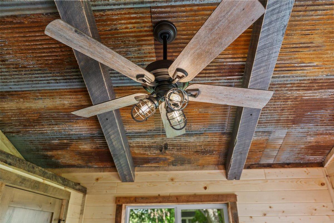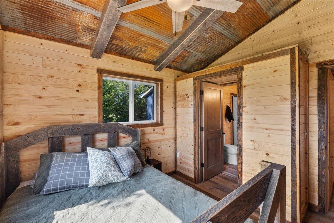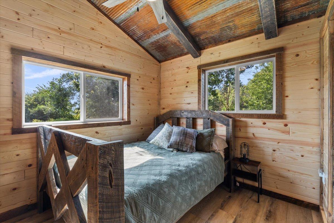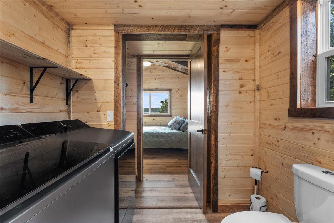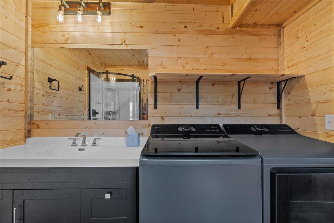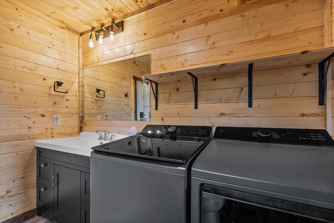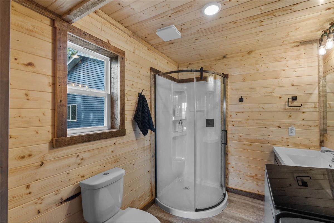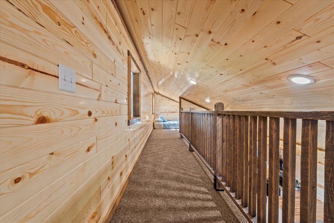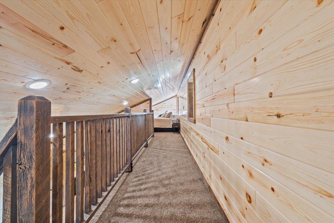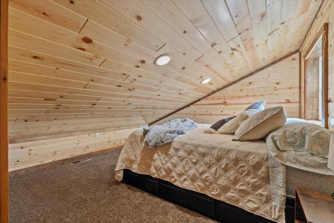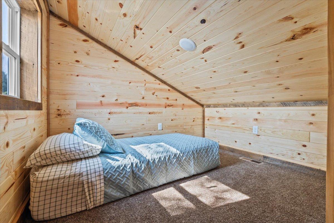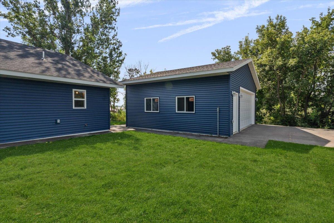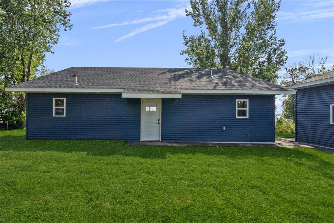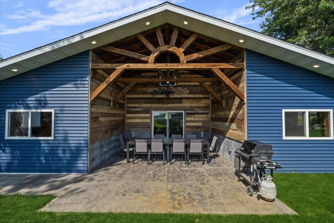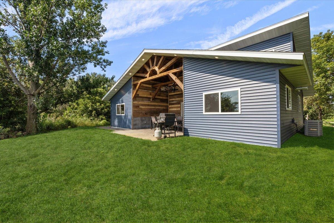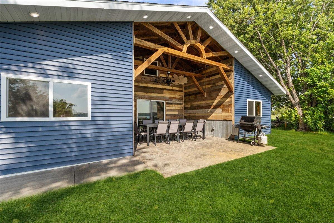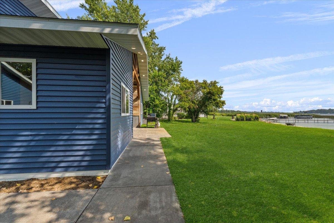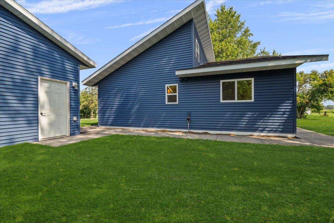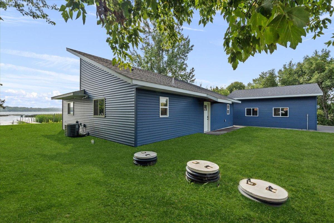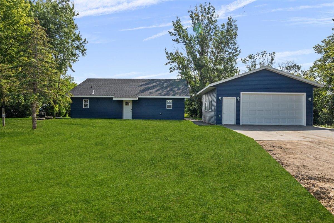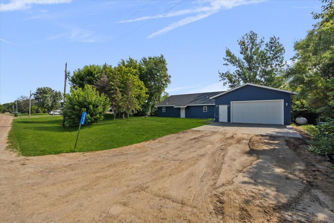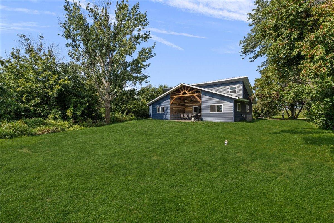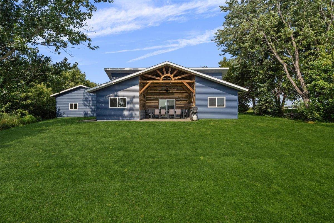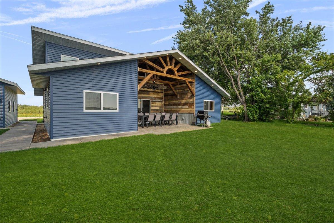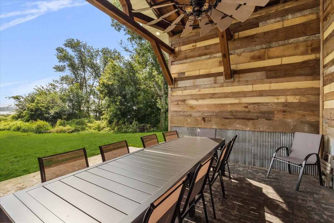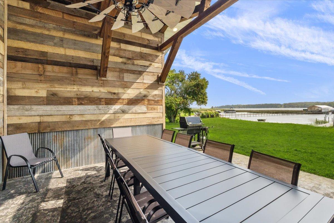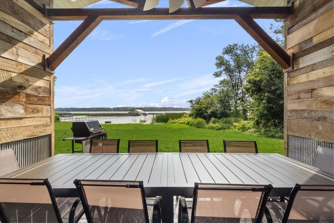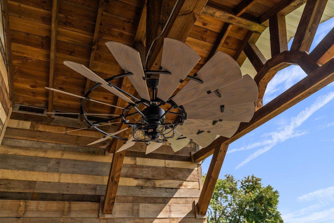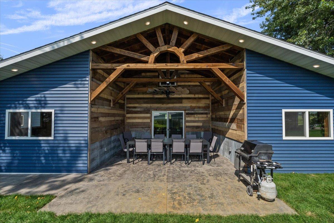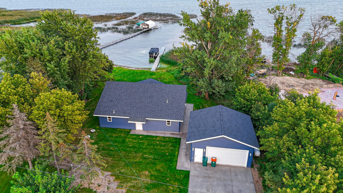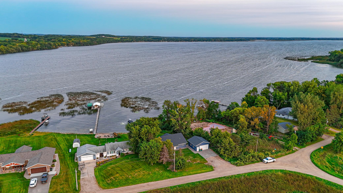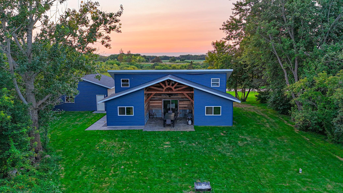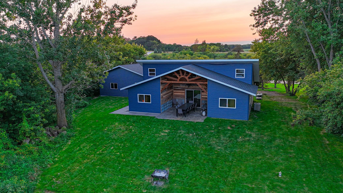
Additional Details
| Year Built: | 2024 |
| Living Area: | 1237 sf |
| Bedrooms: | 3 |
| Bathrooms: | 2 |
| Acres: | 0.36 Acres |
| Lot Dimensions: | 80 x 200 x 116 x 150 |
| Garage Spaces: | 2 |
| School District: | 213 |
| Subdivision: | Walshs Bay |
| County: | Todd |
| Taxes: | $1,352 |
| Taxes With Assessments: | $1,352 |
| Tax Year: | 2025 |
Waterfront Details
| Water Body Name: | Osakis |
| Waterfront Features: | Lake Front |
| Waterfront Feet: | 80 |
| Waterfront Road: | No |
| Lake Acres: | 6389 |
| Lake Depth: | 73 |
| DNR Lake Number: | 77021500 |
Room Details
| Bedroom 1: | Main Level 12x12 |
| Bedroom 2: | Main Level 12x12 |
| Bedroom 3: | Main Level 11.5x11 |
| Bonus Room: | Upper Level 11x7 |
| Bonus Room: | Upper Level 9x8 |
| Living Room: | Main Level 28x17 |
| Utility Room: | Main Level 5x7 |
| Bathroom: | Main Level 11x5 |
| Bathroom: | Main Level 12x7 |
| Loft: | Upper Level 4x20 |
| Patio: | Main Level 16x18 |
| Garage: | Main Level 24x24 |
Additional Features
Appliances: Dishwasher, Dryer, Fuel Tank - Rented, Microwave, Range, Refrigerator, Tankless Water Heater, WasherBasement: Concrete
Cooling: Central Air
Fuel: Propane
Sewer: Holding Tank
Water: Drilled, Private
Roof: Asphalt
Electric: 200+ Amp Service
Listing Status
Coming Soon2025-07-03 11:50:44 Date Listed
2025-07-03 11:41:03 Last Update
2025-06-27 11:46:20 Last Photo Update
69 miles from our office
Contact Us About This Listing
info@affinityrealestate.comListed By : ConnCrete Realty Solutions
The data relating to real estate for sale on this web site comes in part from the Broker Reciprocity (sm) Program of the Regional Multiple Listing Service of Minnesota, Inc Real estate listings held by brokerage firms other than Affinity Real Estate Inc. are marked with the Broker Reciprocity (sm) logo or the Broker Reciprocity (sm) thumbnail logo (little black house) and detailed information about them includes the name of the listing brokers. The information provided is deemed reliable but not guaranteed. Properties subject to prior sale, change or withdrawal.
©2025 Regional Multiple Listing Service of Minnesota, Inc All rights reserved.
Call Affinity Real Estate • Office: 218-237-3333
Affinity Real Estate Inc.
207 Park Avenue South/PO Box 512
Park Rapids, MN 56470

Hours of Operation: Monday - Friday: 9am - 5pm • Weekends & After Hours: By Appointment

Disclaimer: All real estate information contained herein is provided by sources deemed to be reliable.
We have no reason to doubt its accuracy but we do not guarantee it. All information should be verified.
©2025 Affinity Real Estate Inc. • Licensed in Minnesota • email: info@affinityrealestate.com • webmaster
216.73.216.65

