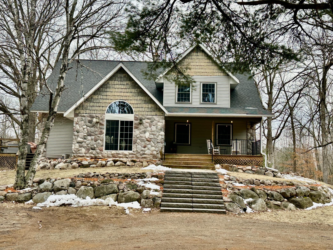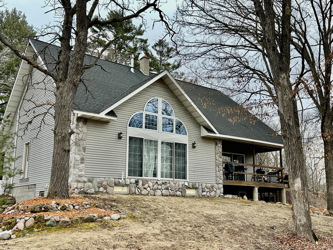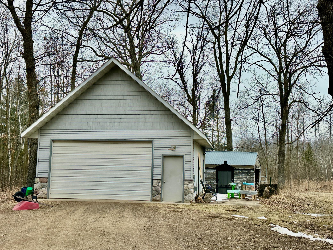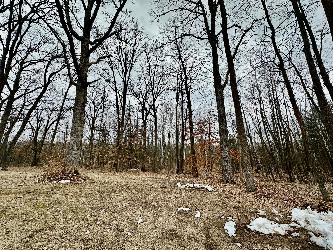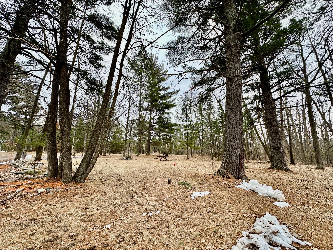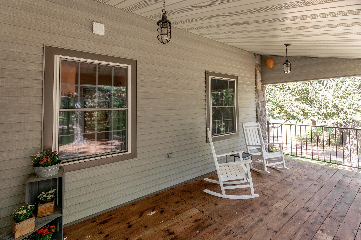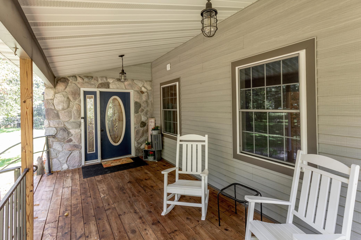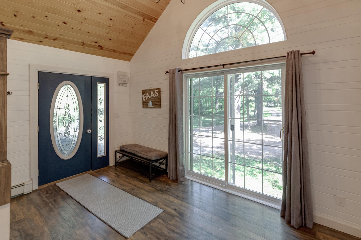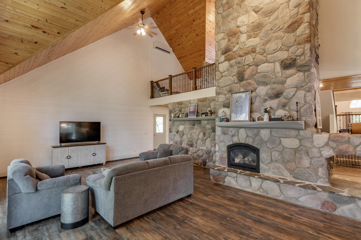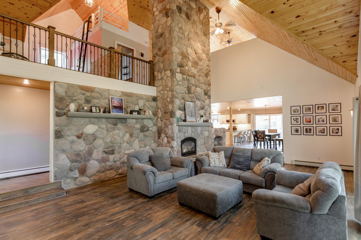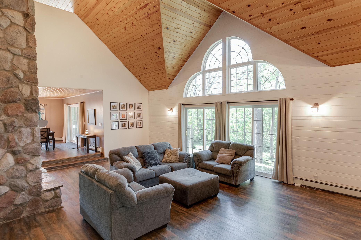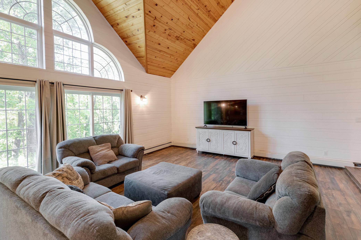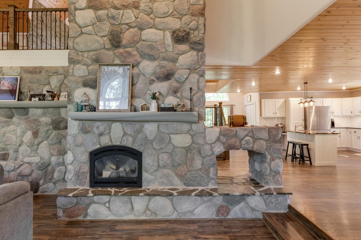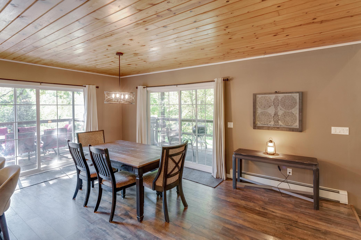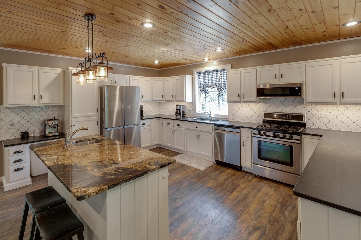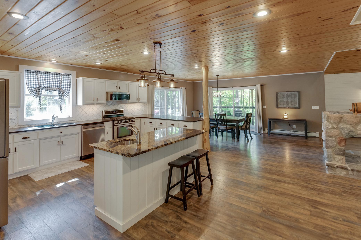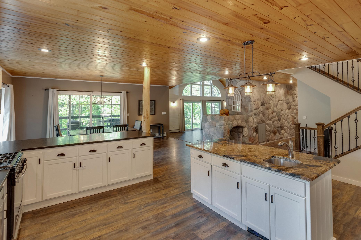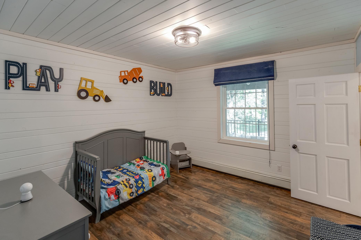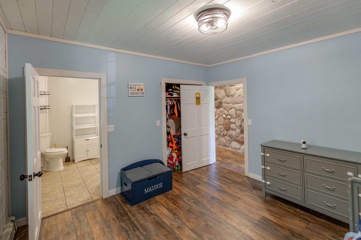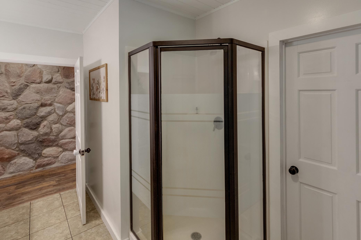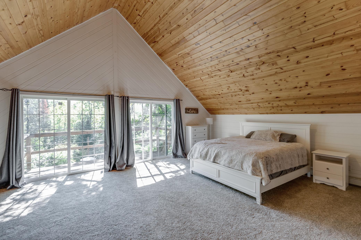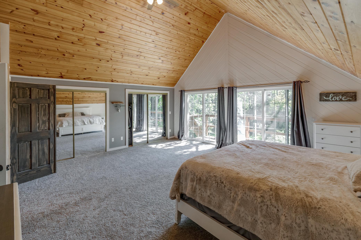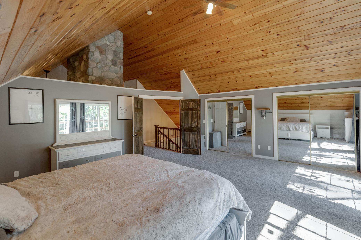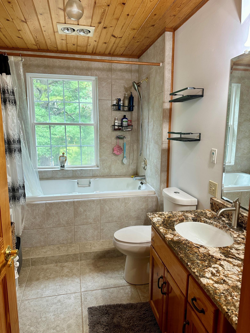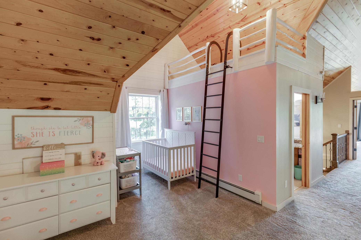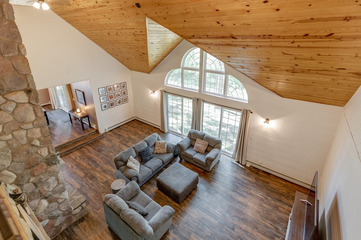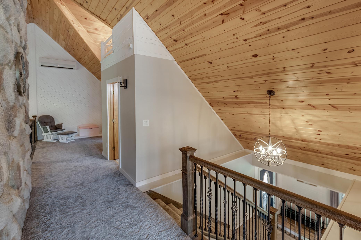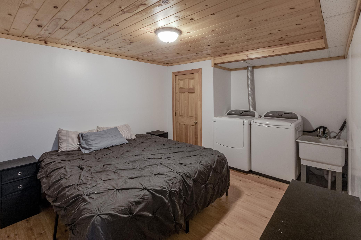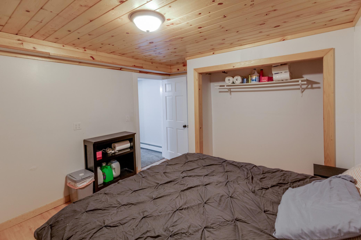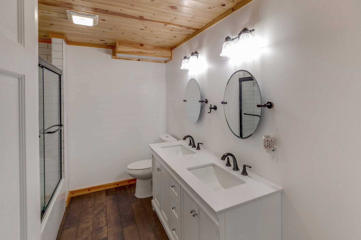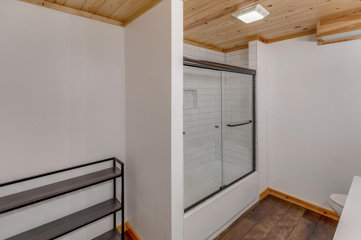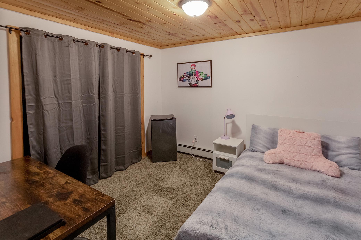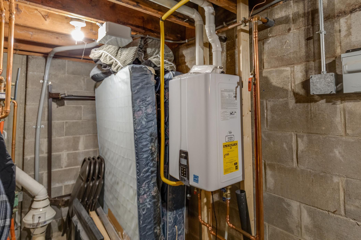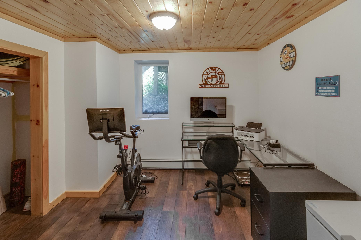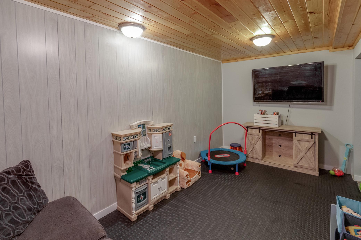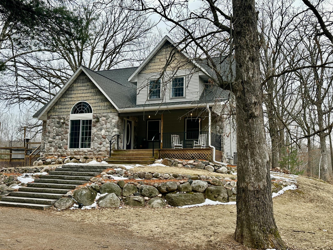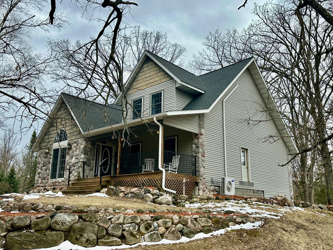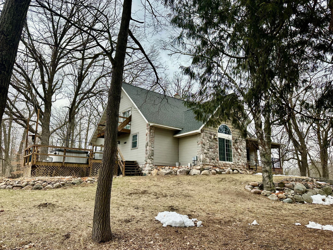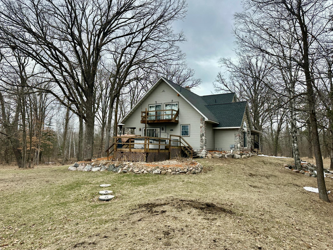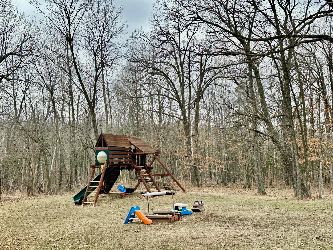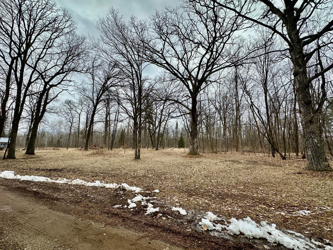
▶ Virtual Tour Video
Additional Details
| Year Built: | 1985 |
| Living Area: | 4000 sf |
| Bedrooms: | 4 |
| Bathrooms: | 3 |
| Acres: | 19.24 Acres |
| Lot Dimensions: | 660x1270 |
| Garage Spaces: | 2 |
| School District: | 181 |
| County: | Crow Wing |
| Taxes: | $3,185 |
| Taxes with Assessments: | $3,210 |
| Tax Year: | 2025 |
Room Details
| Living Room: | Main Level 19x28 |
| Dining Room: | Main Level 12x16 |
| Kitchen: | Main Level 13x16 |
| Bedroom 1: | Main Level 12x12 |
| Bedroom 2: | Upper Level 19x21 |
| Bedroom 3: | Lower Level 10x11 |
| Bedroom 4: | Lower Level 8x13 |
| Office: | Upper Level 8x13 |
| Laundry: | Lower Level 11x15 |
| Foyer: | Main Level 9x13 |
| Storage: | Lower Level 30x15 |
| Family Room: | Lower Level 8x15 |
Additional Features
Basement: Block, Egress Window(s), Finished, Full, Storage Space, WalkoutFuel: Propane, Wood
Sewer: Mound Septic, Private Sewer, Septic System Compliant - Yes
Water: Submersible - 4 Inch, Drilled, Private
Air Conditioning: Ductless Mini-Split
Appliances: Dishwasher, Dryer, Fuel Tank - Rented, Microwave, Range, Refrigerator, Tankless Water Heater, Washer, Water Softener Rented
Other Buildings: Lean-To
Electric: 200+ Amp Service
Listing Status
Active - 24 days on market2025-04-11 11:40:44 Date Listed
2025-05-05 23:54:10 Last Update
2025-04-15 21:39:50 Last Photo Update
69 miles from our office
Contact Us About This Listing
info@affinityrealestate.comListed By : RE/MAX Results - Nisswa
The data relating to real estate for sale on this web site comes in part from the Broker Reciprocity (sm) Program of the Regional Multiple Listing Service of Minnesota, Inc Real estate listings held by brokerage firms other than Affinity Real Estate Inc. are marked with the Broker Reciprocity (sm) logo or the Broker Reciprocity (sm) thumbnail logo (little black house) and detailed information about them includes the name of the listing brokers. The information provided is deemed reliable but not guaranteed. Properties subject to prior sale, change or withdrawal.
©2025 Regional Multiple Listing Service of Minnesota, Inc All rights reserved.
Call Affinity Real Estate • Office: 218-237-3333
Affinity Real Estate Inc.
207 Park Avenue South/PO Box 512
Park Rapids, MN 56470

Hours of Operation: Monday - Friday: 9am - 5pm • Weekends & After Hours: By Appointment

Disclaimer: All real estate information contained herein is provided by sources deemed to be reliable.
We have no reason to doubt its accuracy but we do not guarantee it. All information should be verified.
©2025 Affinity Real Estate Inc. • Licensed in Minnesota • email: info@affinityrealestate.com • webmaster
52.14.145.78

