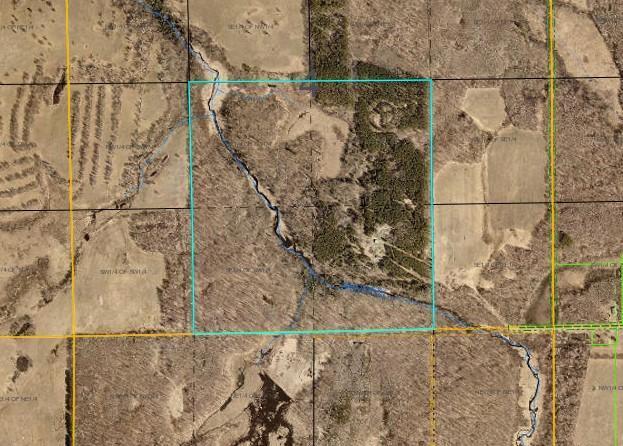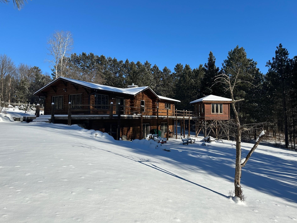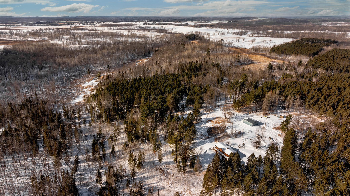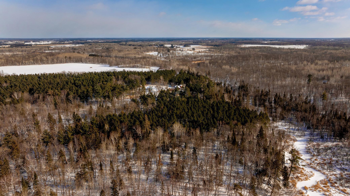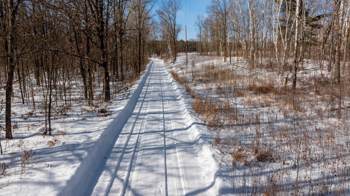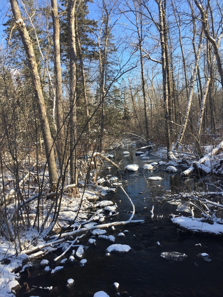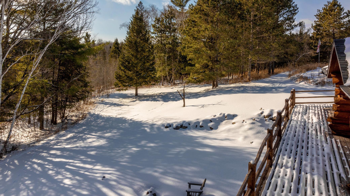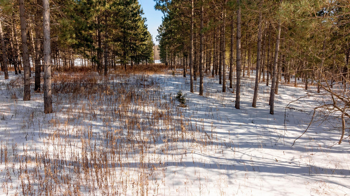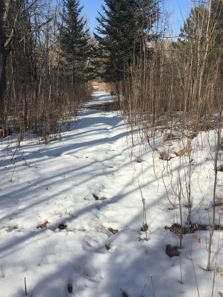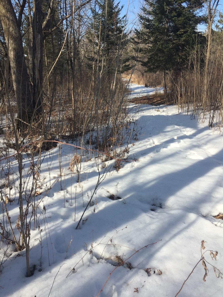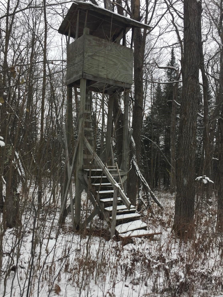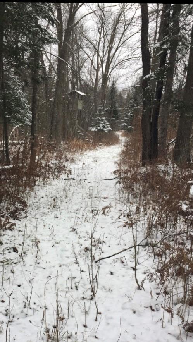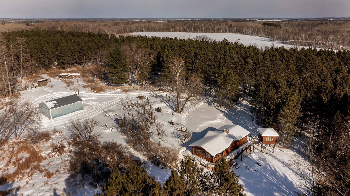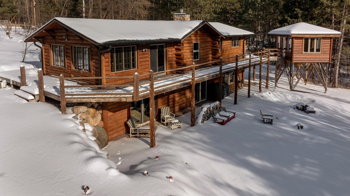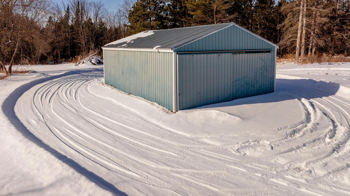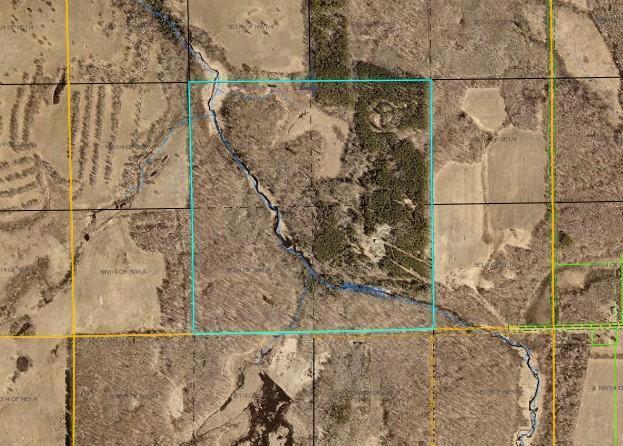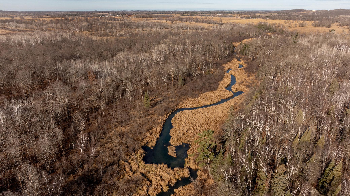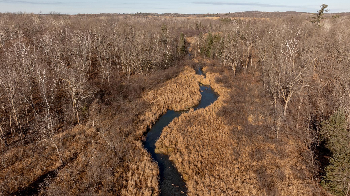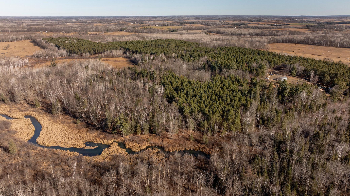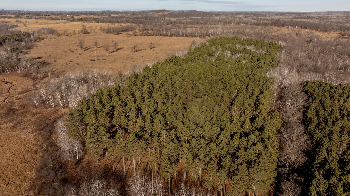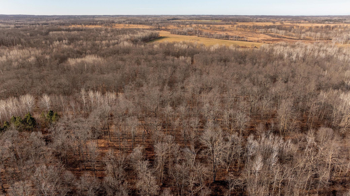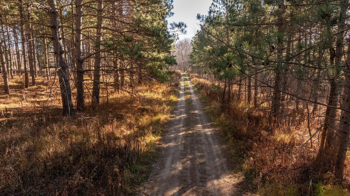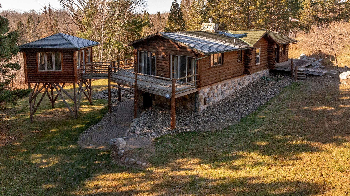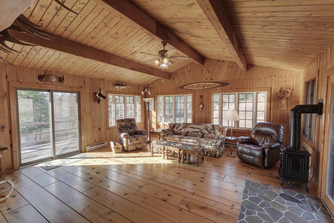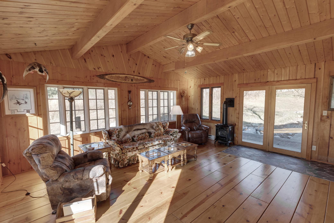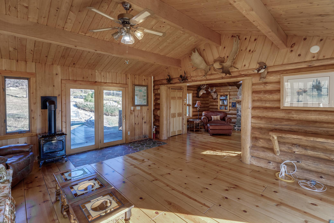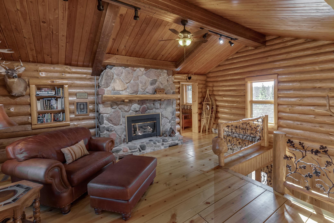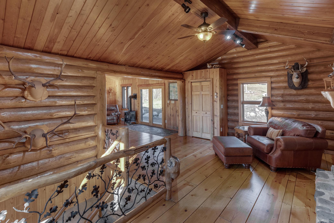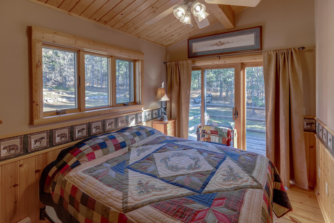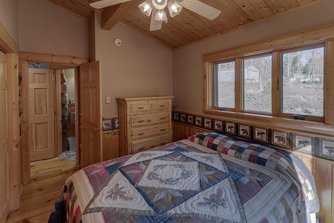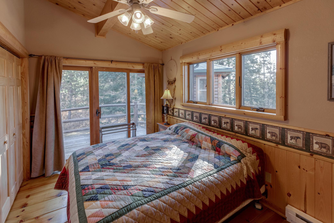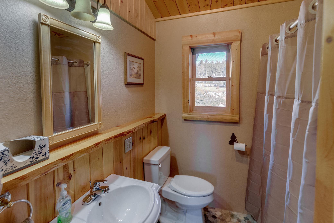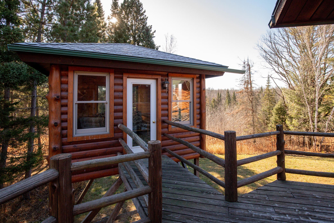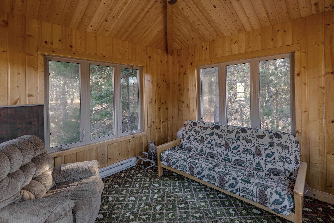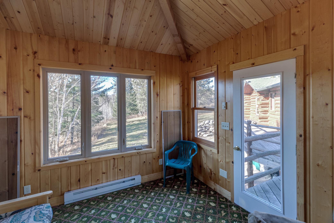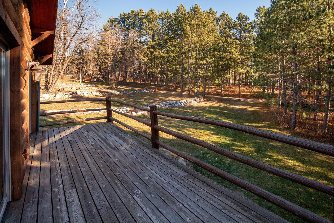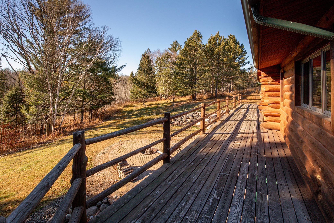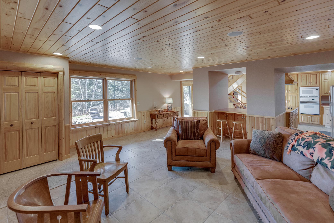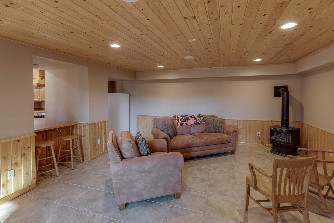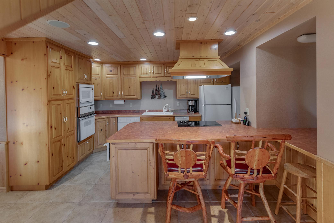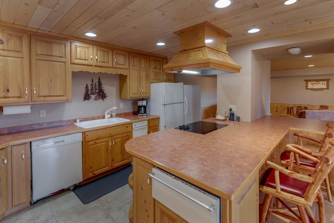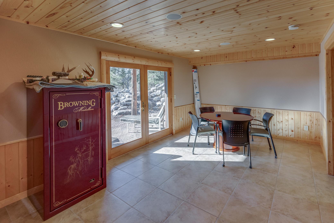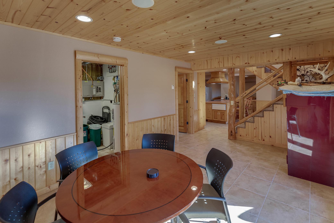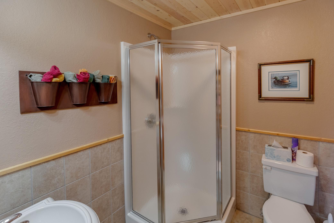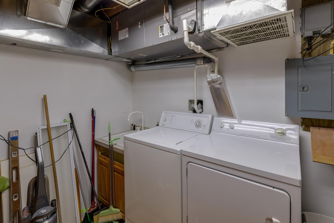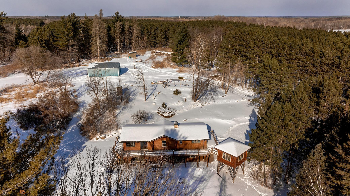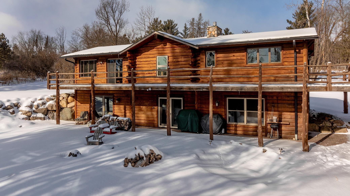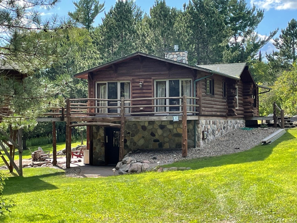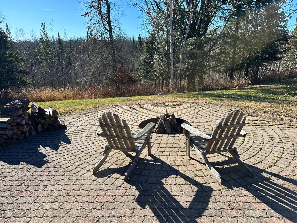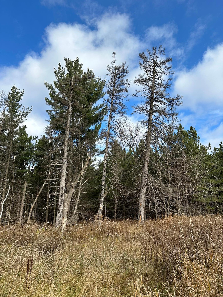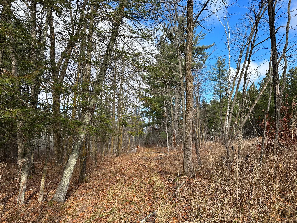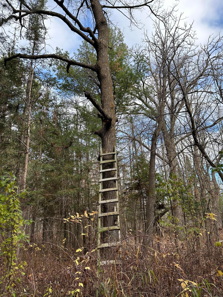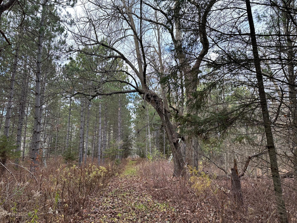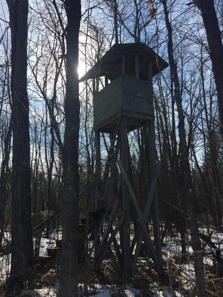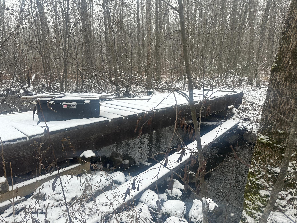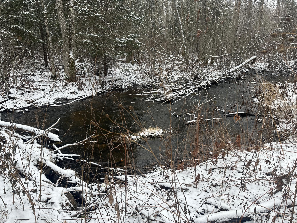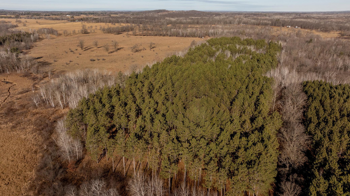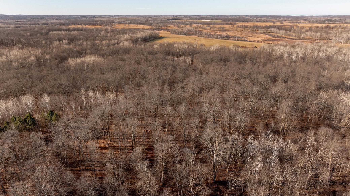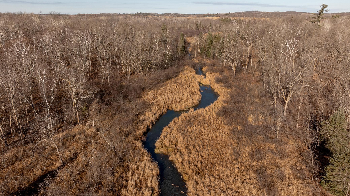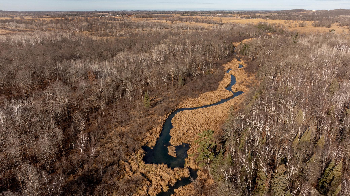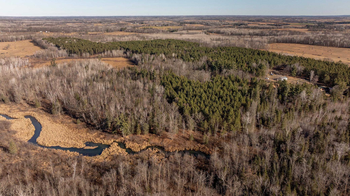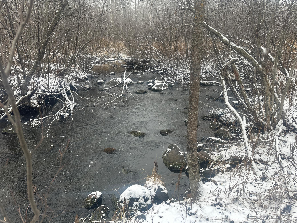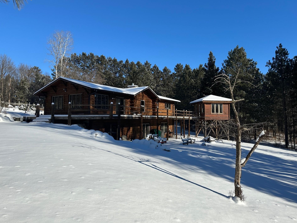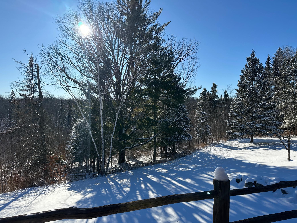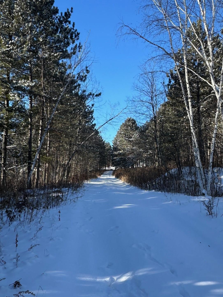
▶ Virtual Tour Video
Additional Details
| Year Built: | 2007 |
| Living Area: | 2520 sf |
| Bedrooms: | 2 |
| Bathrooms: | 2 |
| Acres: | 160.49 Acres |
| Lot Dimensions: | 2709 x 2545 x 2687 x 2588 |
| Garage Spaces: | 4 |
| School District: | 2174 |
| County: | Cass |
| Taxes: | $2,920 |
| Taxes With Assessments: | $2,986 |
| Tax Year: | 2024 |
Waterfront Details
| Water Body Name: | Mayo Creek |
| Waterfront Features: | Creek/Stream |
| Waterfront Feet: | 3700 |
| Lake Bottom: | Undeveloped |
| DNR Lake Number: | S9991054 |
Room Details
| Family Room: | Lower Level 21x18 |
| Kitchen: | Lower Level 15x19 |
| Dining Room: | Lower Level 18x12 |
| Bathroom: | Lower Level 7x7 |
| Laundry: | Lower Level 7x10 |
| Living Room: | Upper Level 21x19 |
| Hearth Room: | Upper Level 15x15 |
| Bedroom 1: | Upper Level 14x10 |
| Bedroom 2: | Upper Level 14x10 |
| Bathroom: | Upper Level 8x7 |
Additional Features
Basement: Block, Concrete, Walkout, WoodCooling: Central Air
Fuel: Electric, Propane
Sewer: Septic System Compliant - Yes
Water: Submersible - 4 Inch, Drilled, Private
Listing Status
Active - 78 days on market2025-02-20 00:00:05 Date Listed
2025-05-24 21:15:03 Last Update
2025-05-23 21:19:55 Last Photo Update
35 miles from our office
Contact Us About This Listing
info@affinityrealestate.comListed By : Northland Sotheby\'s International Realty
The data relating to real estate for sale on this web site comes in part from the Broker Reciprocity (sm) Program of the Regional Multiple Listing Service of Minnesota, Inc Real estate listings held by brokerage firms other than Affinity Real Estate Inc. are marked with the Broker Reciprocity (sm) logo or the Broker Reciprocity (sm) thumbnail logo (little black house) and detailed information about them includes the name of the listing brokers. The information provided is deemed reliable but not guaranteed. Properties subject to prior sale, change or withdrawal.
©2025 Regional Multiple Listing Service of Minnesota, Inc All rights reserved.
Call Affinity Real Estate • Office: 218-237-3333
Affinity Real Estate Inc.
207 Park Avenue South/PO Box 512
Park Rapids, MN 56470

Hours of Operation: Monday - Friday: 9am - 5pm • Weekends & After Hours: By Appointment

Disclaimer: All real estate information contained herein is provided by sources deemed to be reliable.
We have no reason to doubt its accuracy but we do not guarantee it. All information should be verified.
©2025 Affinity Real Estate Inc. • Licensed in Minnesota • email: info@affinityrealestate.com • webmaster
216.73.216.21

