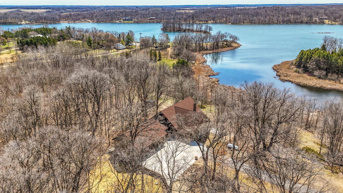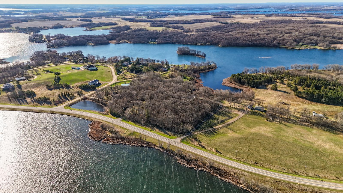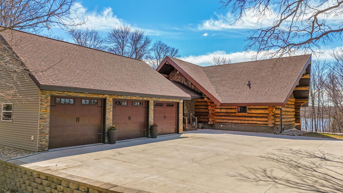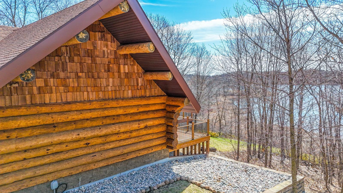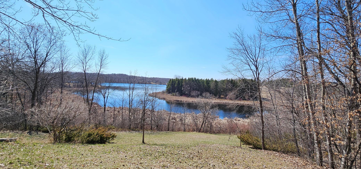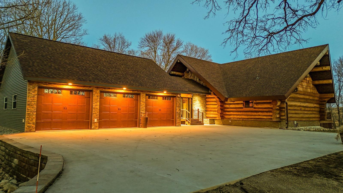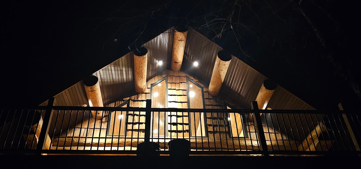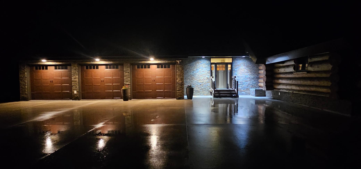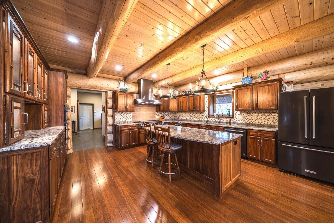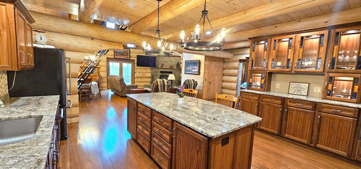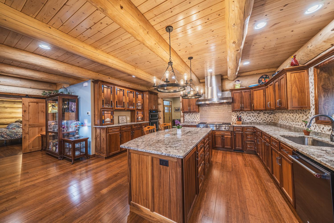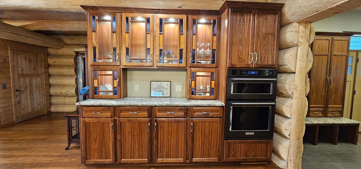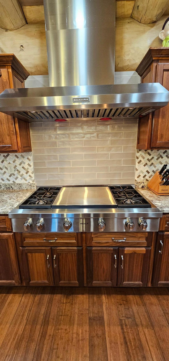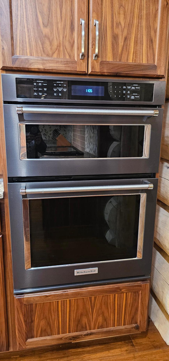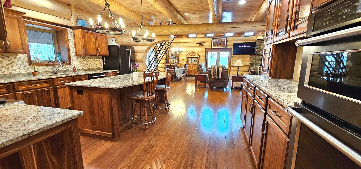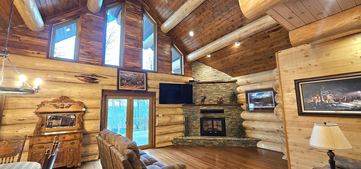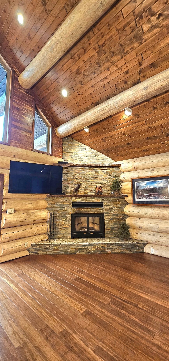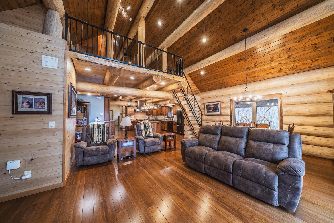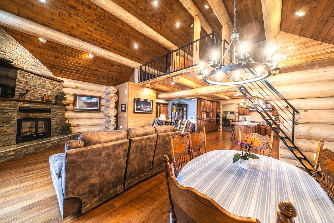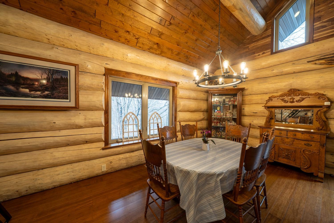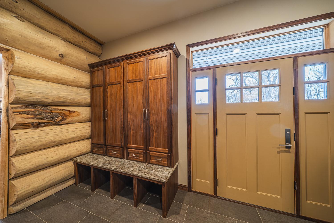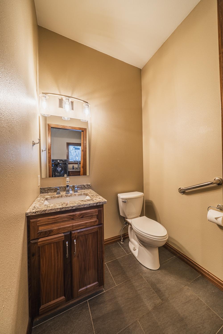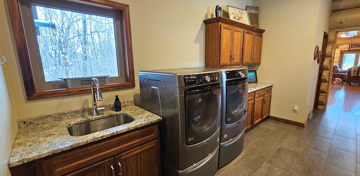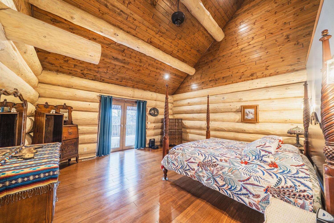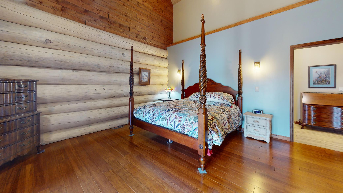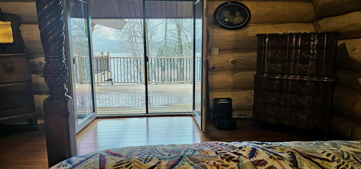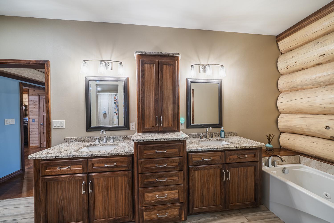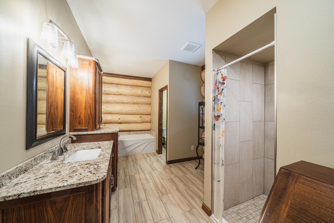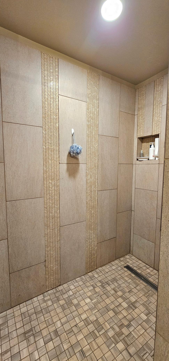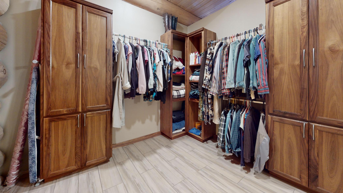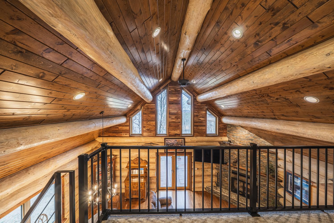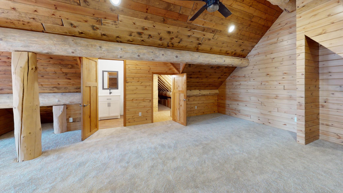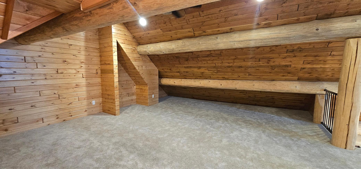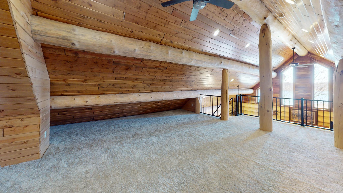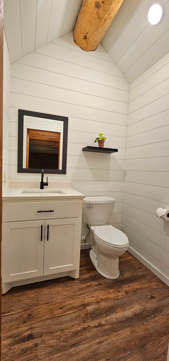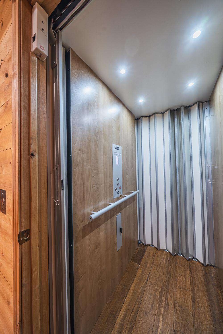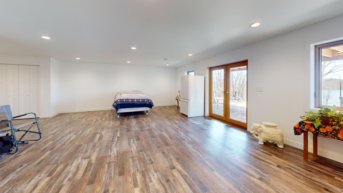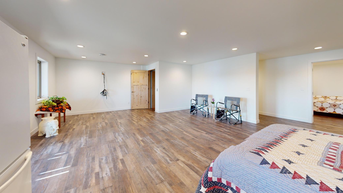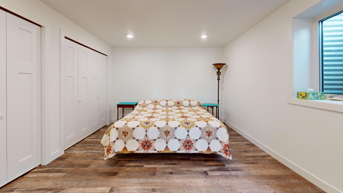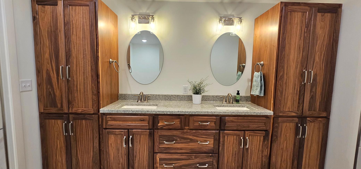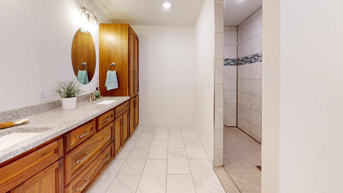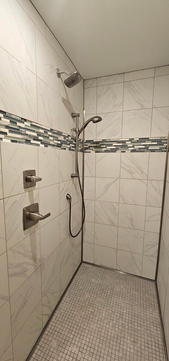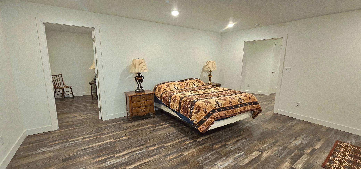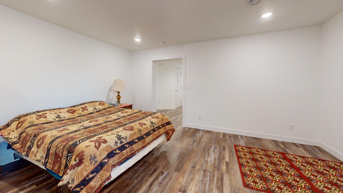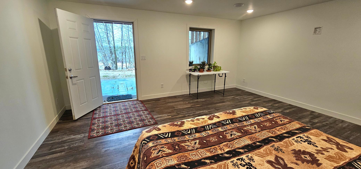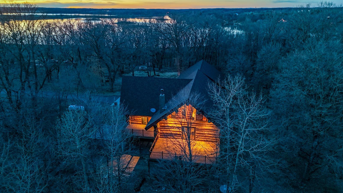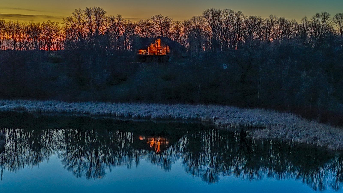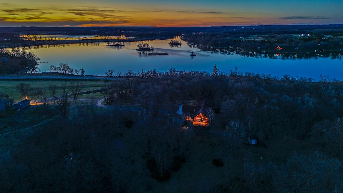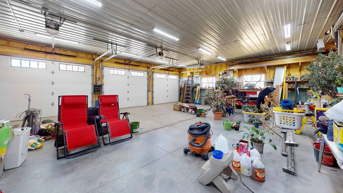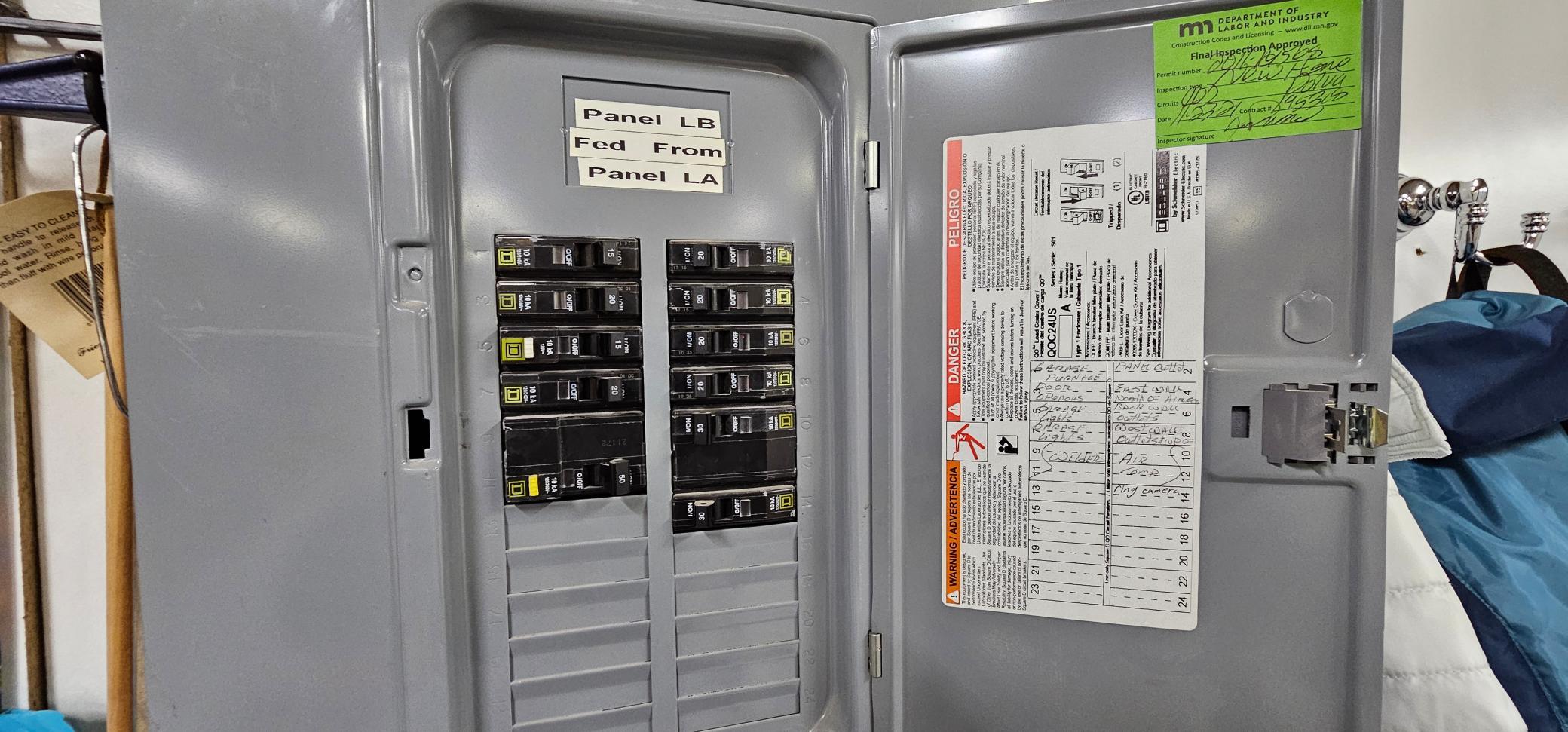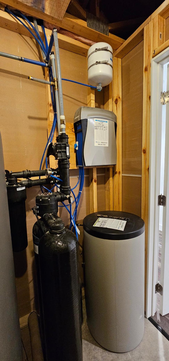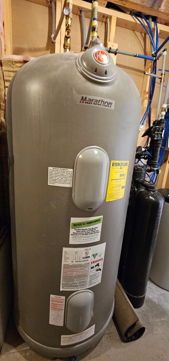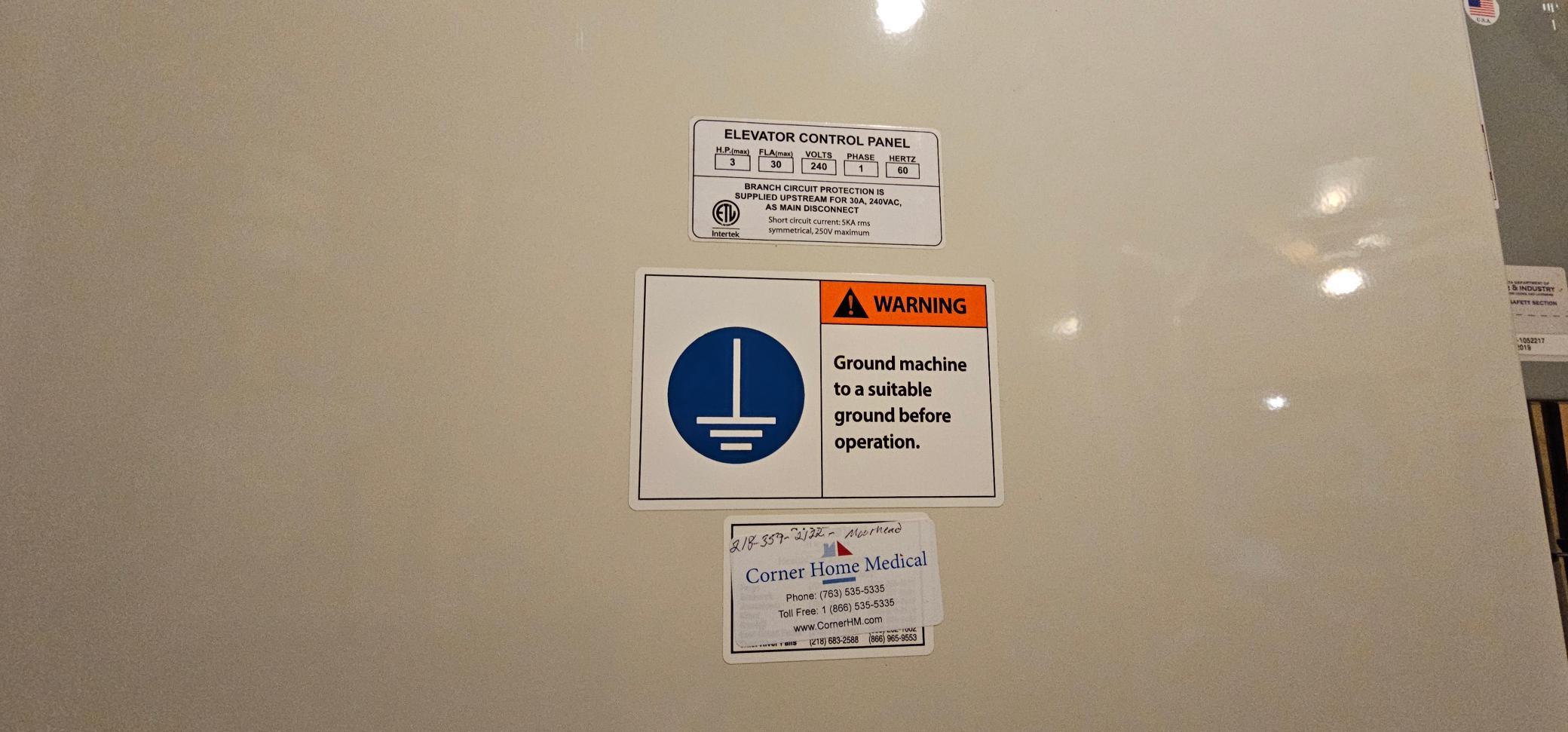
Additional Details
| Year Built: | 2016 |
| Living Area: | 3765 sf |
| Bedrooms: | 3 |
| Bathrooms: | 4 |
| Acres: | 4.6 Acres |
| Lot Dimensions: | irr |
| Garage Spaces: | 3 |
| School District: | 549 |
| County: | Otter Tail |
| Taxes: | $2,830 |
| Taxes With Assessments: | $2,830 |
| Tax Year: | 2025 |
Waterfront Details
| Water Body Name: | Sybil |
| Waterfront Features: | Lake Front |
| Waterfront Feet: | 240 |
| Waterfront Road: | No |
| Lake Acres: | 682 |
| Lake Bottom: | Soft, Undeveloped |
| Lake Depth: | 74 |
| DNR Lake Number: | 56038700 |
Room Details
| Loft: | Upper Level 24x21 |
| Bathroom: | Upper Level 5x5 |
| Storage: | Upper Level 11x22 |
| Kitchen: | Main Level 18x18 |
| Dining Room: | Main Level 21x9 |
| Living Room: | Main Level 21x19 |
| Other Room: | Main Level 10x9 |
| Bedroom 1: | Main Level 17x18 |
| Bathroom: | Main Level 10x18 |
| Walk In Closet: | Main Level 10x10 |
| Pantry (Walk-In): | Main Level 6x4 |
| Laundry: | Main Level 14x4 |
| Bathroom: | Main Level 5x5 |
| Foyer: | Main Level 10x9 |
| Garage: | Main Level 36x30 |
| Family Room: | Lower Level 20x26 |
| Bedroom 2: | Lower Level 12x12 |
| Utility Room: | Lower Level 8x10 |
| Bedroom 3: | Lower Level 16x17 |
| Bathroom: | Lower Level 9x11 |
| Storage: | Lower Level 20x11 |
Additional Features
Appliances: Dishwasher, Disposal, Double Oven, Dryer, Exhaust Fan, Water Filtration System, Water Osmosis System, Microwave, Range, Refrigerator, Stainless Steel Appliances, Wall Oven, Washer, Water Softener OwnedBasement: Egress Window(s), Finished, Full, Concrete, Tile Shower, Walkout
Cooling: Central Air
Fuel: Propane
Sewer: Private Sewer, Septic System Compliant - Yes
Water: Private, Well
Other Buildings: Storage Shed
Roof: Age 8 Years or Less
Electric: 200+ Amp Service
Listing Status
Active - 191 days on market2025-05-01 02:32:09 Date Listed
2025-11-08 10:54:03 Last Update
2025-11-01 12:14:20 Last Photo Update
42 miles from our office
Contact Us About This Listing
info@affinityrealestate.comListed By : The Real Estate Company of Detroit Lakes
The data relating to real estate for sale on this web site comes in part from the Broker Reciprocity (sm) Program of the Regional Multiple Listing Service of Minnesota, Inc Real estate listings held by brokerage firms other than Affinity Real Estate Inc. are marked with the Broker Reciprocity (sm) logo or the Broker Reciprocity (sm) thumbnail logo (little black house) and detailed information about them includes the name of the listing brokers. The information provided is deemed reliable but not guaranteed. Properties subject to prior sale, change or withdrawal.
©2026 Regional Multiple Listing Service of Minnesota, Inc All rights reserved.
Call Affinity Real Estate • Office: 218-237-3333
Affinity Real Estate Inc.
207 Park Avenue South/PO Box 512
Park Rapids, MN 56470

Hours of Operation: Monday - Friday: 9am - 5pm • Weekends & After Hours: By Appointment

Disclaimer: All real estate information contained herein is provided by sources deemed to be reliable.
We have no reason to doubt its accuracy but we do not guarantee it. All information should be verified.
©2026 Affinity Real Estate Inc. • Licensed in Minnesota • email: info@affinityrealestate.com • webmaster
216.73.216.38

