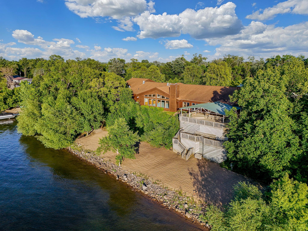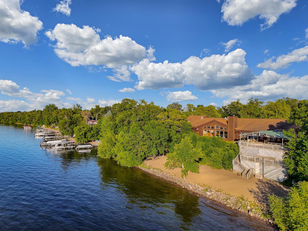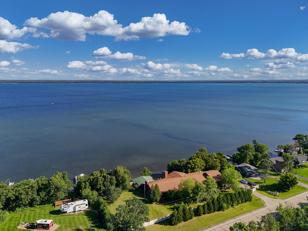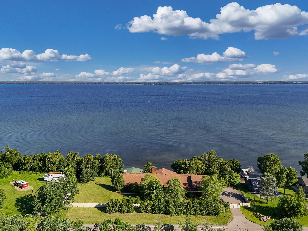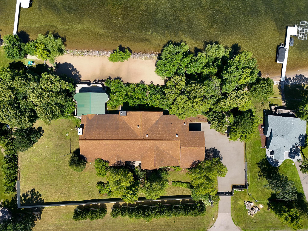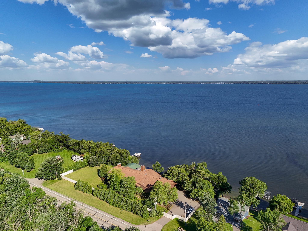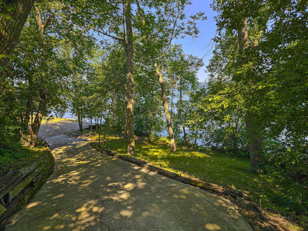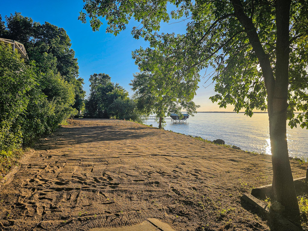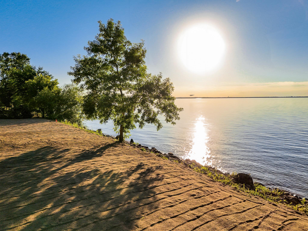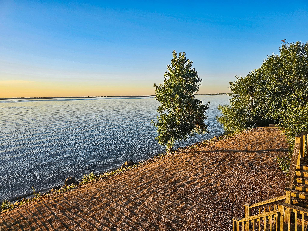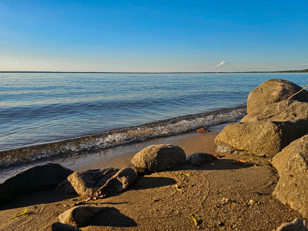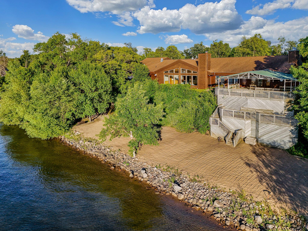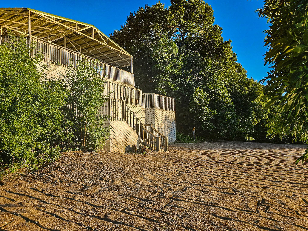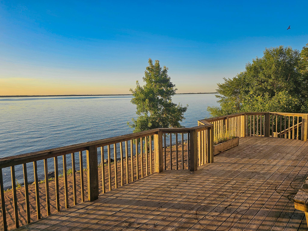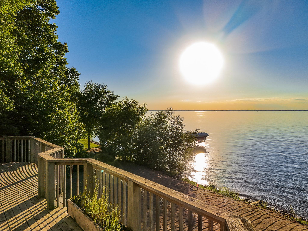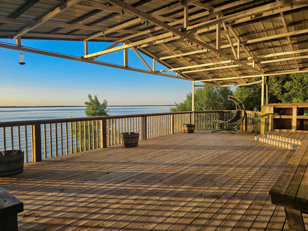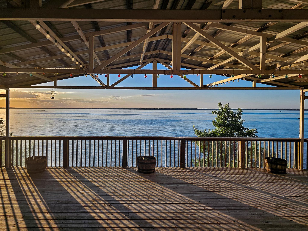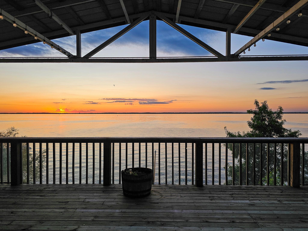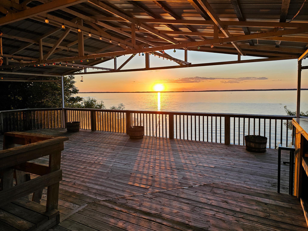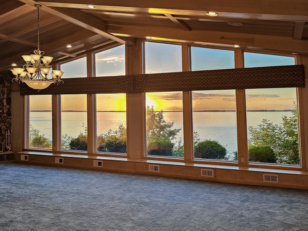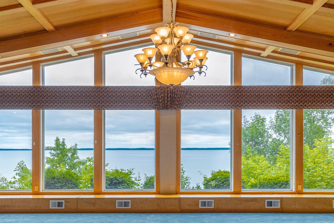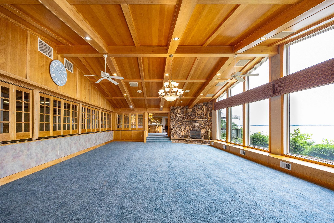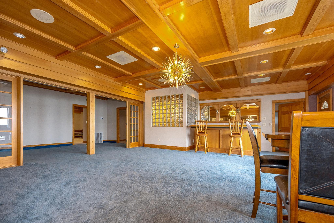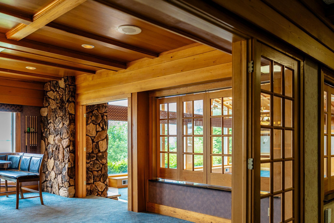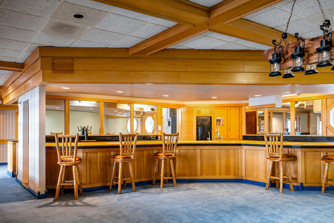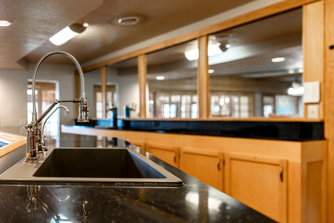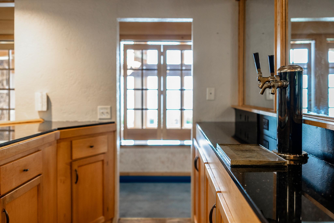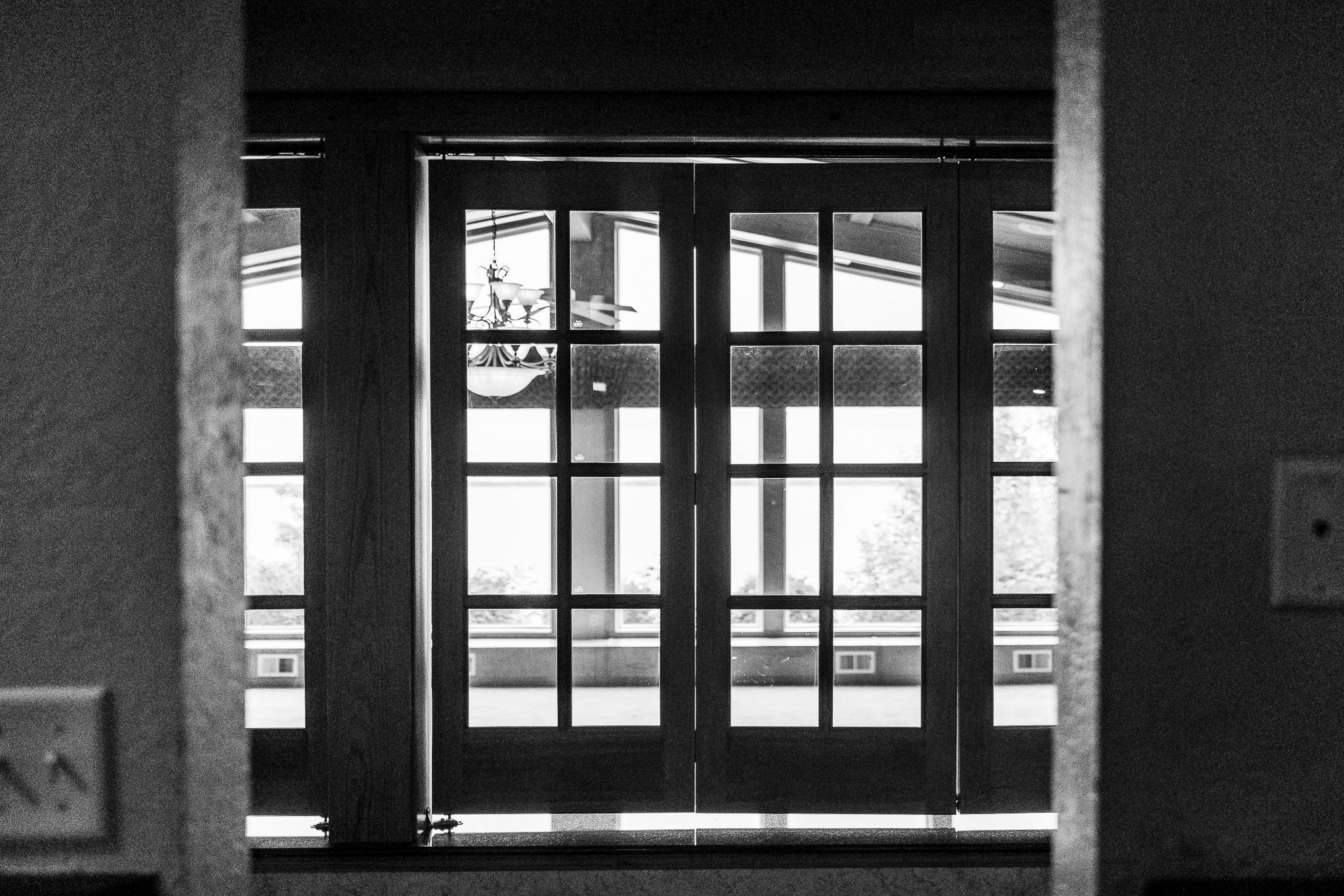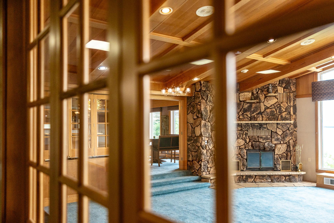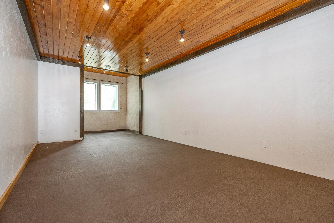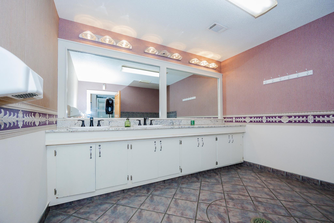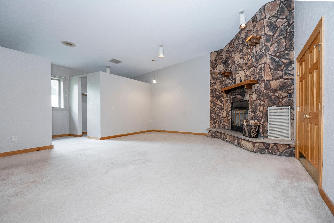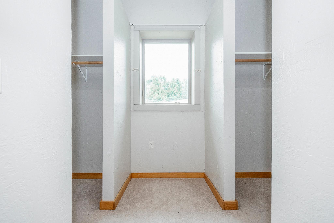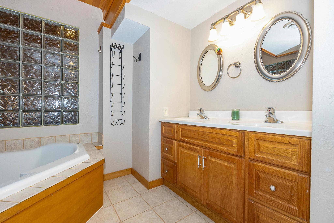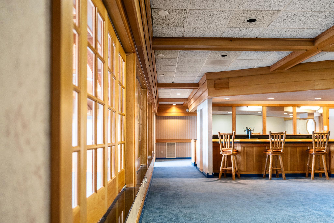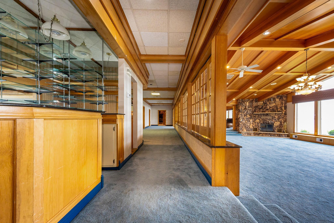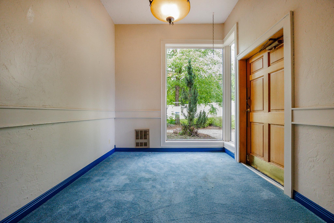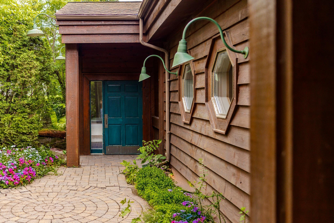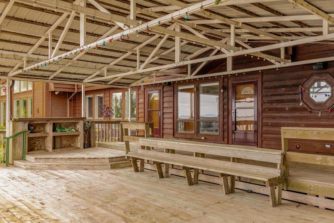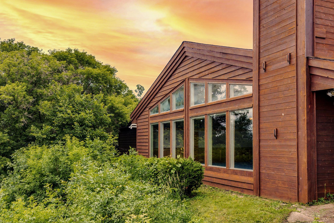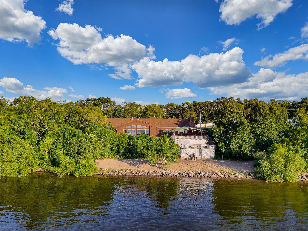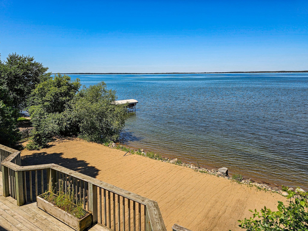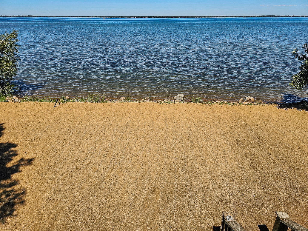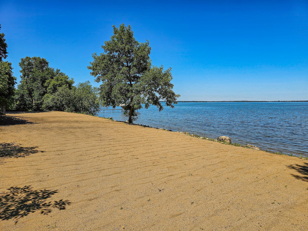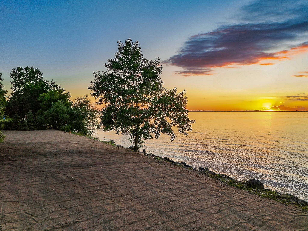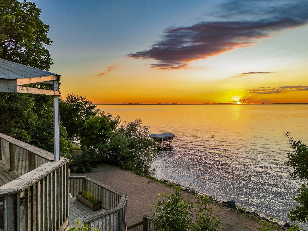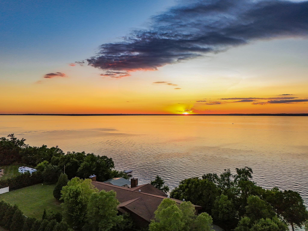
Additional Details
| Year Built: | 1984 |
| Living Area: | 7696 sf |
| Bedrooms: | 4 |
| Bathrooms: | 4 |
| Acres: | 1.35 Acres |
| Lot Dimensions: | 297 x 227 x 284 x 172 |
| Garage Spaces: | 4 |
| School District: | 545 |
| Subdivision: | Pier |
| County: | Otter Tail |
| Taxes: | $10,619 |
| Taxes With Assessments: | $10,768 |
| Tax Year: | 2024 |
Waterfront Details
| Water Body Name: | Otter Tail |
| Waterfront Features: | Lake Front |
| Waterfront Elevation: | 15-26 |
| Waterfront Feet: | 284 |
| Waterfront Road: | No |
| Lake Acres: | 14078 |
| Lake Bottom: | Excellent Sand |
| Lake Depth: | 120 |
| DNR Lake Number: | 56024200 |
Room Details
| Foyer: | Main Level 9'4 x 9'6 |
| Great Room: | Main Level 41'0 x 27'0 |
| Den: | Main Level 27'0 x 21'6 |
| Bedroom 1: | Main Level 14'9 x 15'0 |
| Bathroom: | Main Level 5'7 x 11'4 |
| Bedroom 2: | Main Level 19'4 x 26'9 |
| Primary Bathroom: | Main Level 8'7x11'4 |
| Bedroom 3: | Main Level 13'4 x 19'2 |
| Bedroom 4: | Main Level 13'4 x 19'2 |
| Kitchen: | Main Level 31'7x23'5 |
| Pantry (Walk-In): | Main Level 7'4 x 19'0 |
| Bathroom: | Main Level 10'1 x 11'5 |
| Bathroom: | Main Level 10'1 x 16'5 |
| Mud Room: | Main Level 14'2 x 16'0 |
| Workshop: | Main Level 33'6 x 23'8 |
| Garage: | Main Level 36'9 x 20'4 |
| Utility Room: | Main Level 17'5 x 12'0 |
| Guest Room: | Upper Level 17'5 x 32'0 |
| Gazebo: | Main Level 40'0 x 26'0 |
| Deck: | Lower Level 40'0 x 11'0 |
Additional Features
Appliances: Chandelier, Dishwasher, Dryer, Fuel Tank - Rented, Water Osmosis System, Other, Range, Refrigerator, Washer, Water Softener OwnedBasement: Block
Cooling: Central Air
Fuel: Electric, Natural Gas
Fencing: Full, Split Rail, Vinyl
Sewer: Private Sewer, Septic System Compliant - Yes, Tank with Drainage Field
Water: Drilled, Private, Well
Roof: Asphalt
Electric: Circuit Breakers, 200+ Amp Service
Listing Status
Hold - 110 days on market2025-07-05 01:10:31 Date Listed
2025-10-23 18:16:04 Last Update
2022-05-19 21:07:38 Last Photo Update
45 miles from our office
Contact Us About This Listing
info@affinityrealestate.comListed By : Jack Chivers Realty
The data relating to real estate for sale on this web site comes in part from the Broker Reciprocity (sm) Program of the Regional Multiple Listing Service of Minnesota, Inc Real estate listings held by brokerage firms other than Affinity Real Estate Inc. are marked with the Broker Reciprocity (sm) logo or the Broker Reciprocity (sm) thumbnail logo (little black house) and detailed information about them includes the name of the listing brokers. The information provided is deemed reliable but not guaranteed. Properties subject to prior sale, change or withdrawal.
©2026 Regional Multiple Listing Service of Minnesota, Inc All rights reserved.
Call Affinity Real Estate • Office: 218-237-3333
Affinity Real Estate Inc.
207 Park Avenue South/PO Box 512
Park Rapids, MN 56470

Hours of Operation: Monday - Friday: 9am - 5pm • Weekends & After Hours: By Appointment

Disclaimer: All real estate information contained herein is provided by sources deemed to be reliable.
We have no reason to doubt its accuracy but we do not guarantee it. All information should be verified.
©2026 Affinity Real Estate Inc. • Licensed in Minnesota • email: info@affinityrealestate.com • webmaster
216.73.216.36

