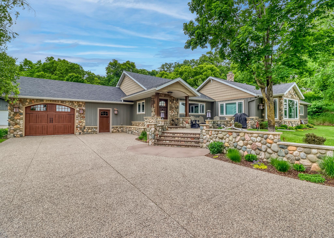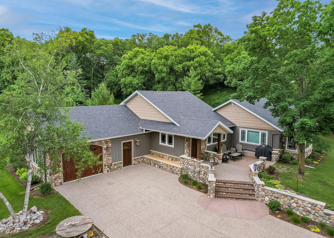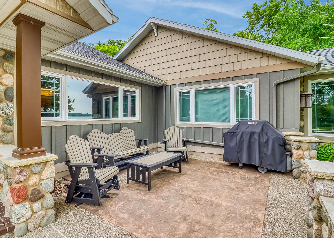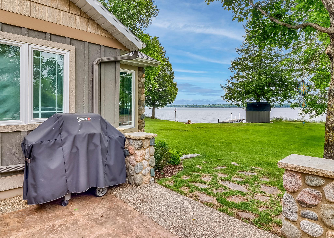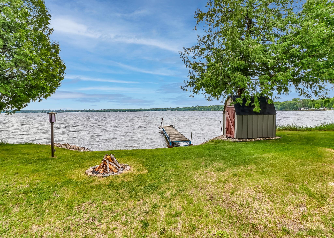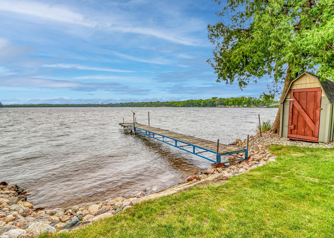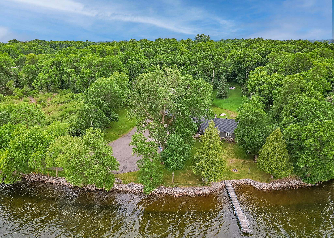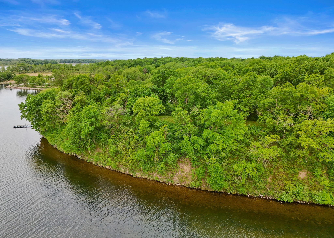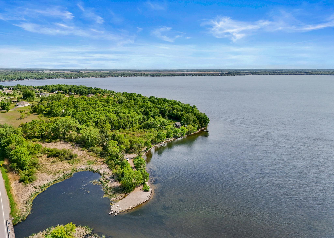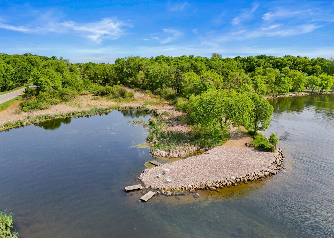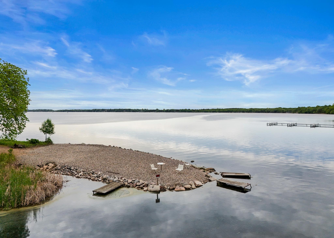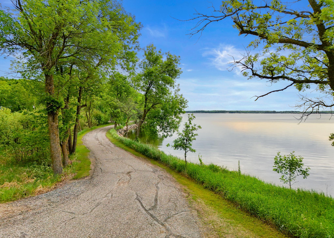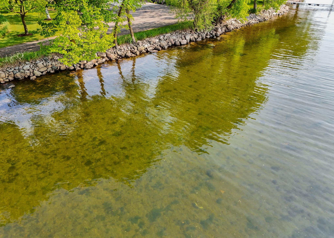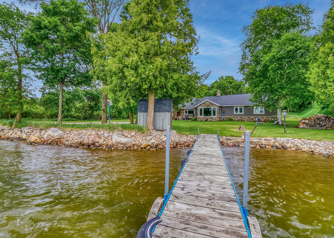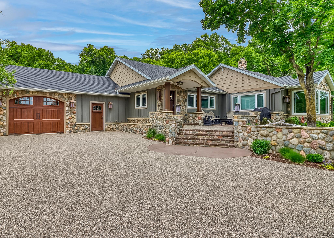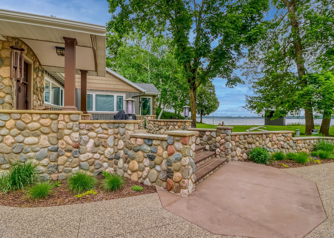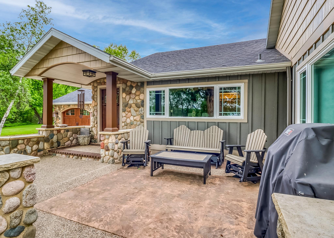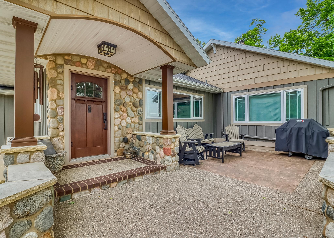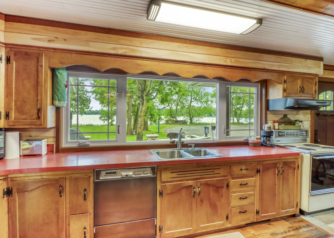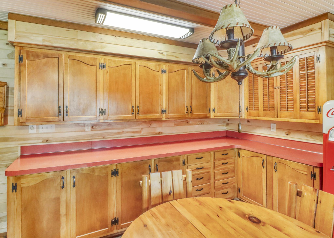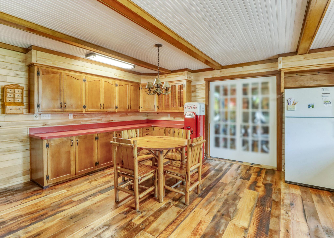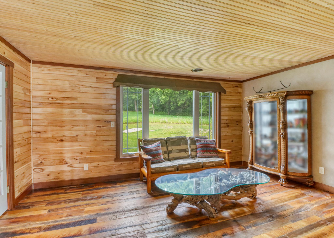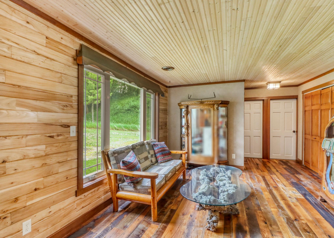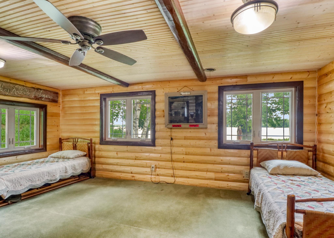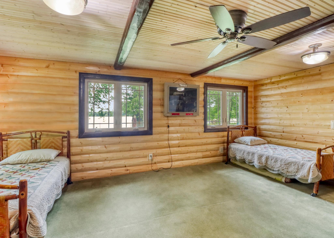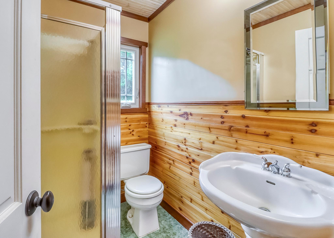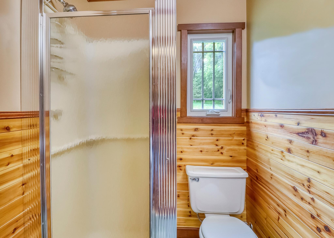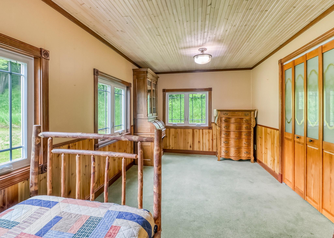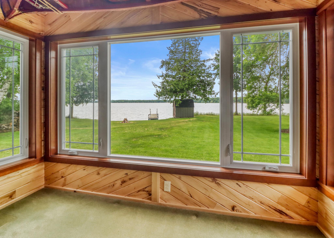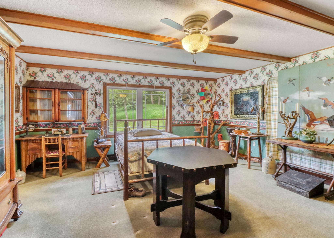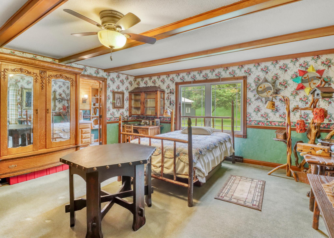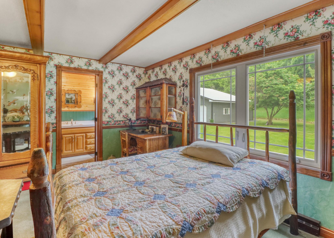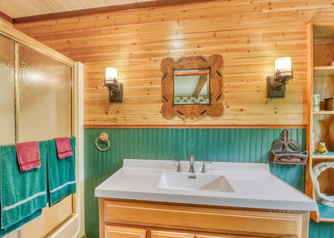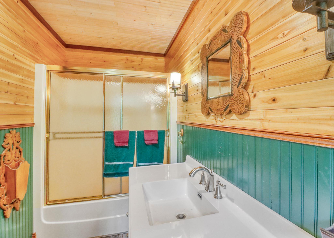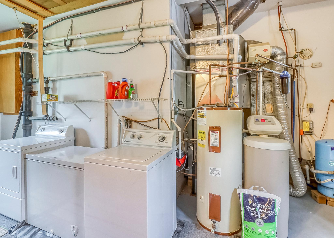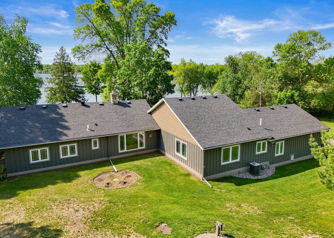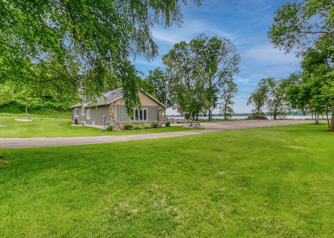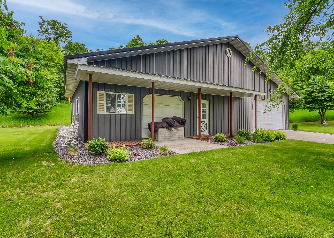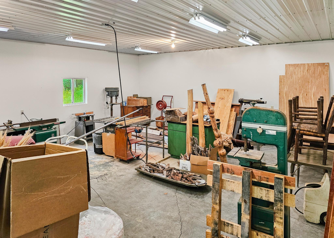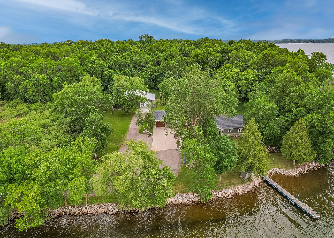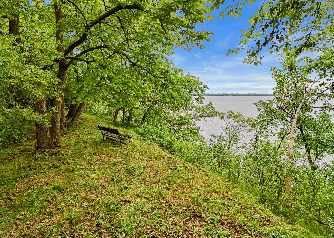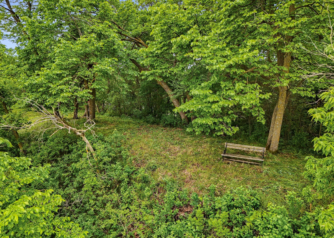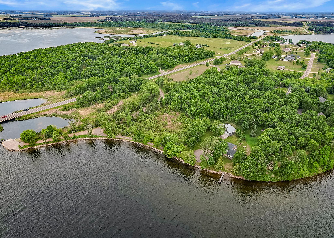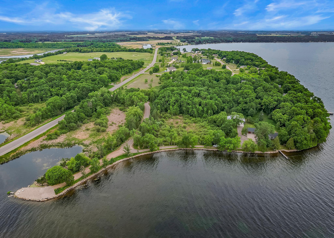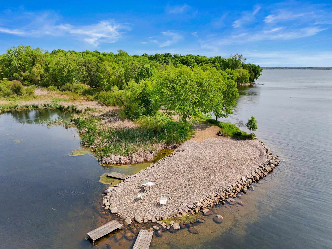
Additional Details
| Year Built: | 1947 |
| Living Area: | 2408 sf |
| Bedrooms: | 3 |
| Bathrooms: | 2 |
| Acres: | 7.9 Acres |
| Lot Dimensions: | Irregular |
| Garage Spaces: | 1 |
| School District: | 549 |
| Subdivision: | Red River |
| County: | Otter Tail |
| Taxes: | $8,004 |
| Taxes With Assessments: | $8,084 |
| Tax Year: | 2024 |
Waterfront Details
| Water Body Name: | Little Pine |
| Waterfront Features: | Lake Front, Lake View |
| Waterfront Elevation: | 0-4 |
| Waterfront Feet: | 1600 |
| Waterfront Slope: | Level |
| Waterfront Road: | No |
| Lake Acres: | 2079 |
| Lake Bottom: | Hard, Excellent Sand |
| Lake Depth: | 63 |
| DNR Lake Number: | 56014200 |
Room Details
| Kitchen: | Main Level |
| Informal Dining Room: | Main Level |
| Bedroom 1: | Main Level |
| Primary Bathroom: | Main Level |
| Dining Room: | Main Level |
| Living Room: | Main Level |
| Bedroom 2: | Main Level |
| Bathroom: | Main Level |
| Bedroom 3: | Main Level |
| Utility Room: | Main Level |
| Laundry: | Main Level |
| Garage: | Main Level 14 X 24 |
| Patio: | Main Level |
| Workshop: | Main Level 56 X 36 |
Additional Features
Appliances: Chandelier, Cooktop, Dishwasher, Disposal, Dryer, Electric Water Heater, Freezer, Humidifier, Microwave, Range, Refrigerator, Washer, Water Softener OwnedBasement: Block, Crawl Space, Partial
Cooling: Central Air
Fuel: Electric, Natural Gas
Sewer: Private Sewer, Septic System Compliant - Yes, Tank with Drainage Field
Water: Submersible - 4 Inch, Drilled, Private, Well
Other Buildings: Pole Building, Workshop, Storage Shed
Roof: Age 8 Years or Less, Asphalt
Listing Status
Hold - 128 days on market2025-06-21 02:00:04 Date Listed
2025-10-27 10:18:03 Last Update
2025-07-17 11:47:23 Last Photo Update
32 miles from our office
Contact Us About This Listing
info@affinityrealestate.comListed By : Jack Chivers Realty
The data relating to real estate for sale on this web site comes in part from the Broker Reciprocity (sm) Program of the Regional Multiple Listing Service of Minnesota, Inc Real estate listings held by brokerage firms other than Affinity Real Estate Inc. are marked with the Broker Reciprocity (sm) logo or the Broker Reciprocity (sm) thumbnail logo (little black house) and detailed information about them includes the name of the listing brokers. The information provided is deemed reliable but not guaranteed. Properties subject to prior sale, change or withdrawal.
©2026 Regional Multiple Listing Service of Minnesota, Inc All rights reserved.
Call Affinity Real Estate • Office: 218-237-3333
Affinity Real Estate Inc.
207 Park Avenue South/PO Box 512
Park Rapids, MN 56470

Hours of Operation: Monday - Friday: 9am - 5pm • Weekends & After Hours: By Appointment

Disclaimer: All real estate information contained herein is provided by sources deemed to be reliable.
We have no reason to doubt its accuracy but we do not guarantee it. All information should be verified.
©2026 Affinity Real Estate Inc. • Licensed in Minnesota • email: info@affinityrealestate.com • webmaster
216.73.216.57

