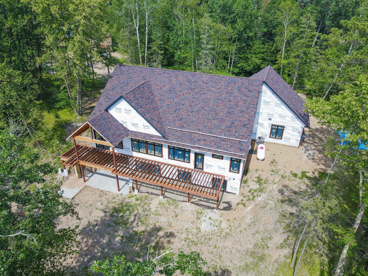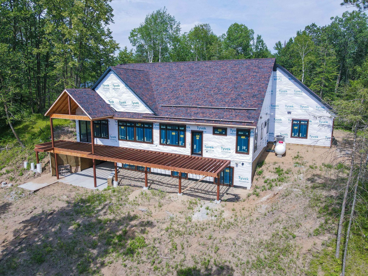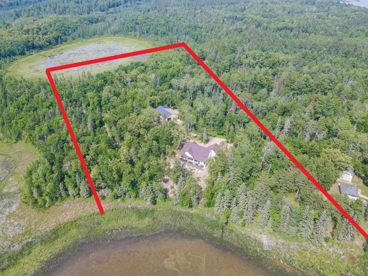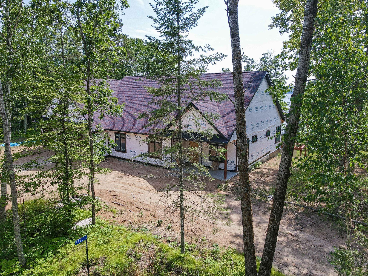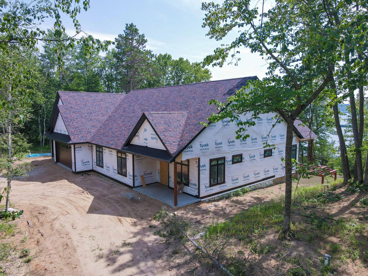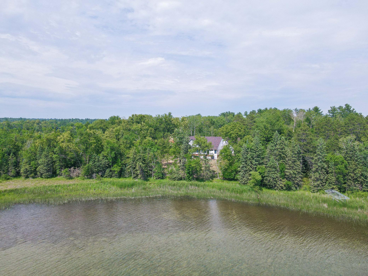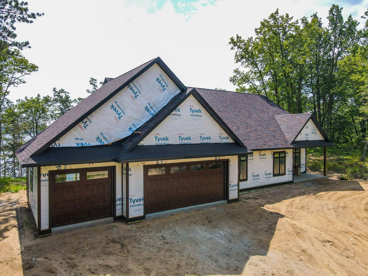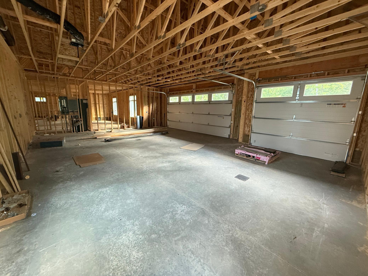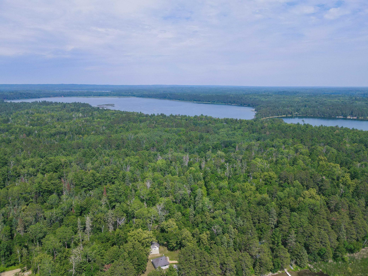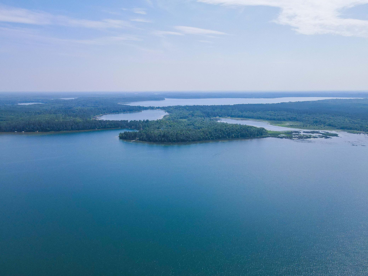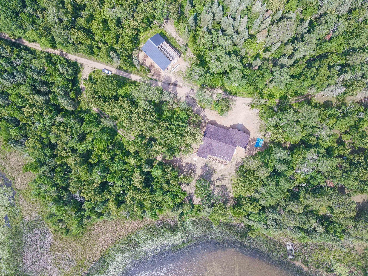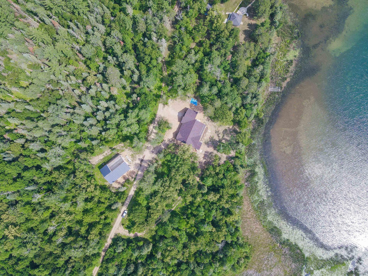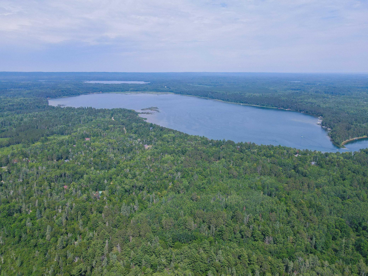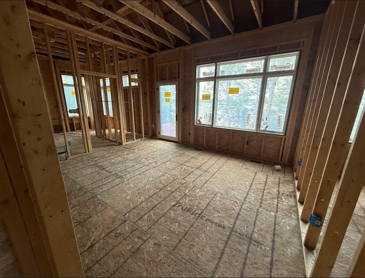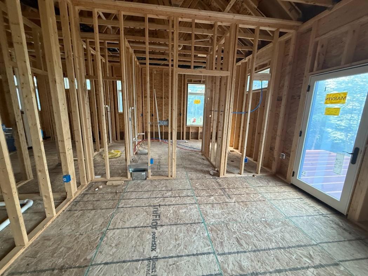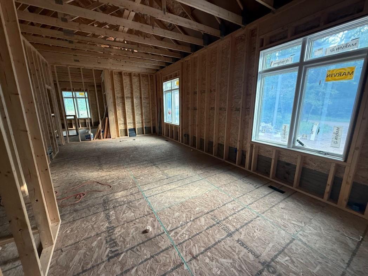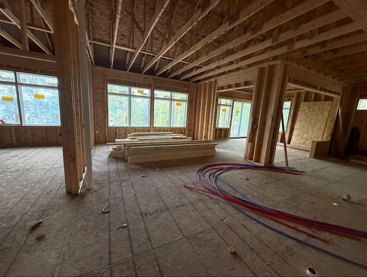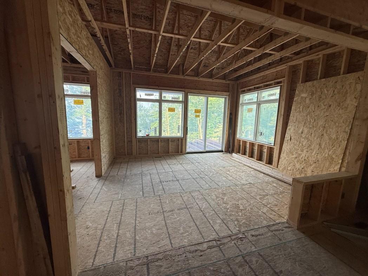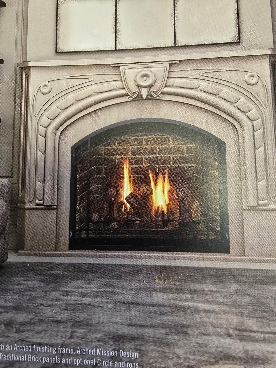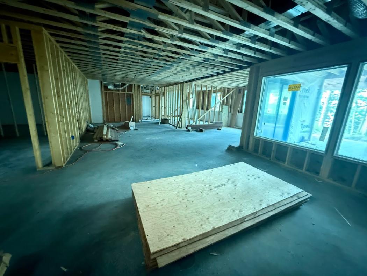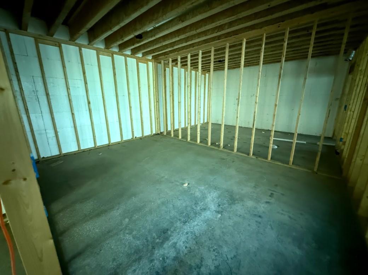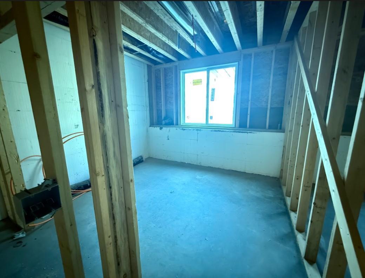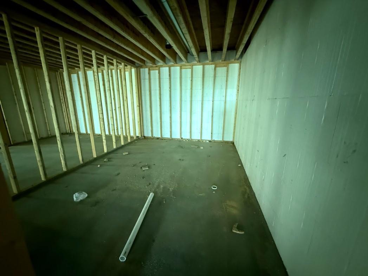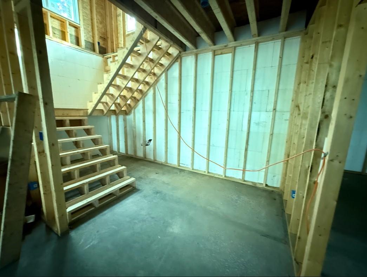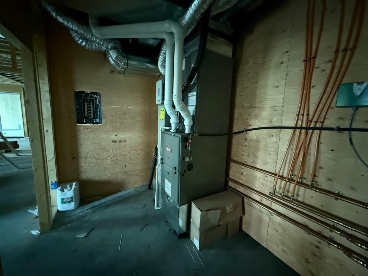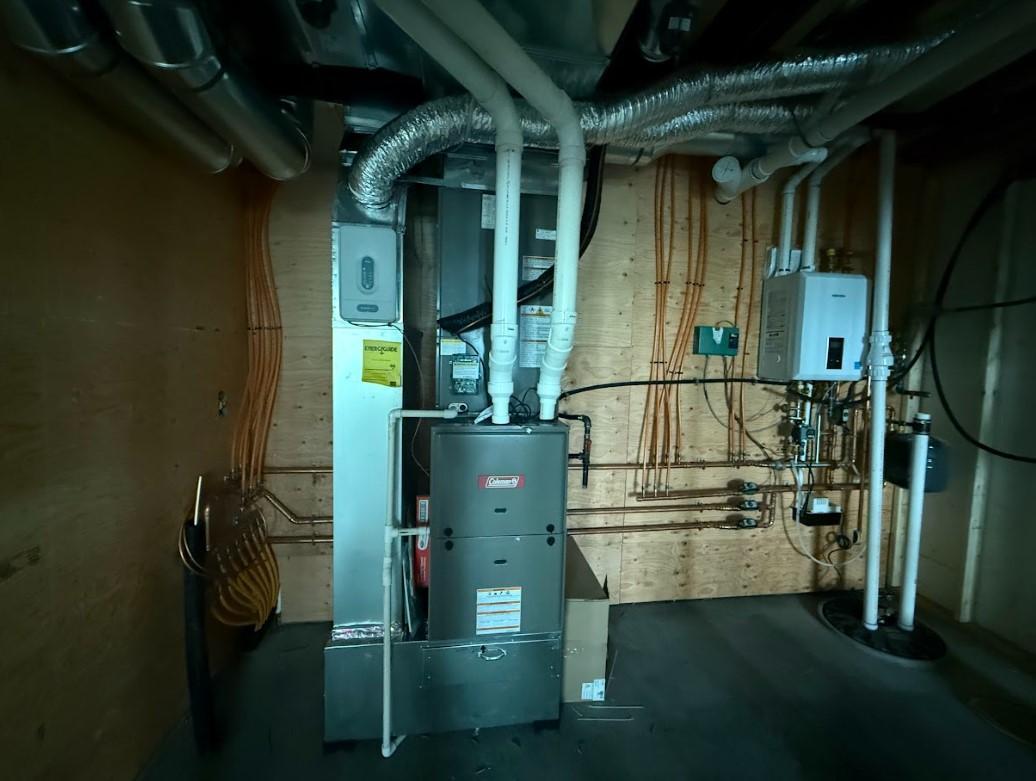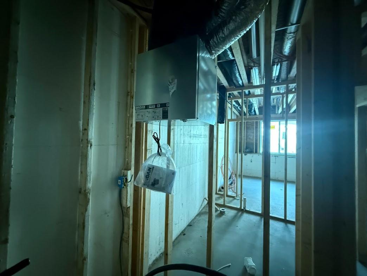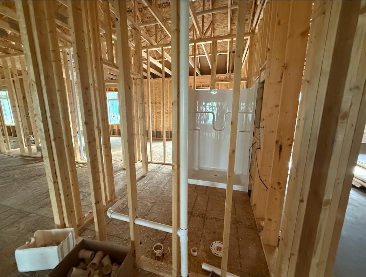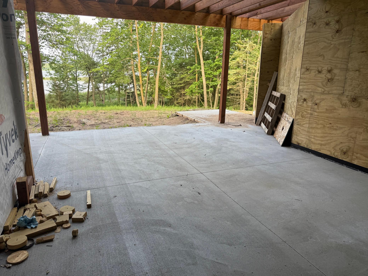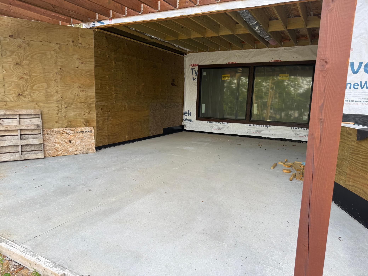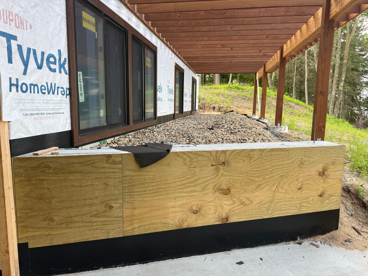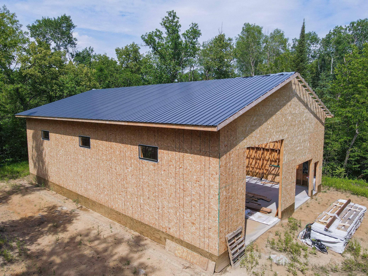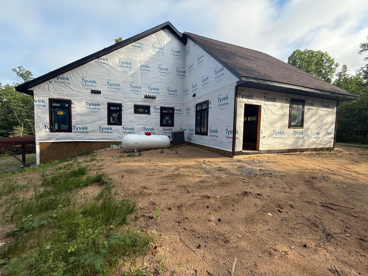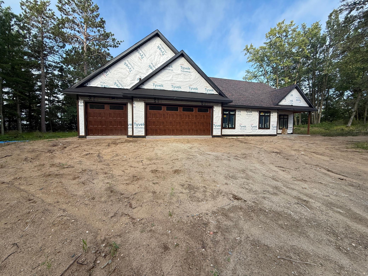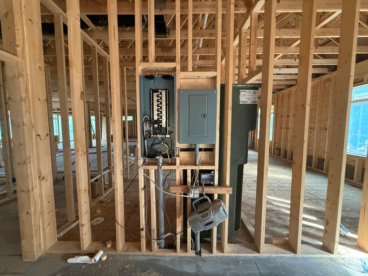
Additional Details
| Year Built: | 2024 |
| Bedrooms: | 3 |
| Bathrooms: | 3 |
| Acres: | 8.15 Acres |
| Lot Dimensions: | 490x1200x385x830 |
| Garage Spaces: | 3 |
| School District: | 309 |
| County: | Hubbard |
| Taxes: | $1,812 |
| Taxes With Assessments: | $1,812 |
| Tax Year: | 2025 |
Waterfront Details
| Water Body Name: | Lower Bottle |
| Waterfront Features: | Lake Front |
| Waterfront Elevation: | 10-15 |
| Waterfront Feet: | 490 |
| Waterfront Slope: | Gradual |
| Waterfront Road: | No |
| Lake Acres: | 641 |
| Lake Bottom: | Undeveloped |
| Lake Depth: | 110 |
| DNR Lake Number: | 29018000 |
Room Details
| Kitchen: | Main Level 15.10'x20.2' |
| Living Room: | Main Level 18.8'x16.7' |
| Bedroom 1: | Main Level 13.9'x16.7' |
| Bedroom 2: | Main Level 14.1'x16.7' |
| Bedroom 3: | Lower Level 14.1'x15.3' |
| Flex Room: | Lower Level 14'x14.4' |
| Office: | Main Level 15.3'x11' |
| Family Room: | Lower Level 16.7'x43.8' |
| Exercise Room: | Lower Level 12.10'x14.9' |
| Patio: | Lower Level 16'x29' |
| Sun Room: | Main Level 13.10'x16.7' |
| Garage: | Main Level 25.6'x36' |
| Wine Cellar: | Lower Level 5'x6' |
| Deck: | Main Level 60.5'x8' |
Additional Features
Appliances: Air-To-Air ExchangerBasement: Daylight/Lookout Windows, Egress Window(s), Full, Concrete, Unfinished, Walkout
Cooling: Central Air
Fuel: Propane
Fencing: None
Sewer: Private Sewer, Septic System Compliant - Yes, Tank with Drainage Field
Water: Private, Well
Other Buildings: Pole Building
Roof: Age 8 Years or Less, Asphalt, Pitched
Electric: 200+ Amp Service
Listing Status
Pending - 76 days on market2025-07-16 11:38:36 Date Listed
2025-11-06 11:15:03 Last Update
2025-07-09 13:53:20 Last Photo Update
10 miles from our office
Contact Us About This Listing
info@affinityrealestate.comListed By : Coldwell Banker Crown Realtors
The data relating to real estate for sale on this web site comes in part from the Broker Reciprocity (sm) Program of the Regional Multiple Listing Service of Minnesota, Inc Real estate listings held by brokerage firms other than Affinity Real Estate Inc. are marked with the Broker Reciprocity (sm) logo or the Broker Reciprocity (sm) thumbnail logo (little black house) and detailed information about them includes the name of the listing brokers. The information provided is deemed reliable but not guaranteed. Properties subject to prior sale, change or withdrawal.
©2025 Regional Multiple Listing Service of Minnesota, Inc All rights reserved.
Call Affinity Real Estate • Office: 218-237-3333
Affinity Real Estate Inc.
207 Park Avenue South/PO Box 512
Park Rapids, MN 56470

Hours of Operation: Monday - Friday: 9am - 5pm • Weekends & After Hours: By Appointment

Disclaimer: All real estate information contained herein is provided by sources deemed to be reliable.
We have no reason to doubt its accuracy but we do not guarantee it. All information should be verified.
©2025 Affinity Real Estate Inc. • Licensed in Minnesota • email: info@affinityrealestate.com • webmaster
216.73.216.223

