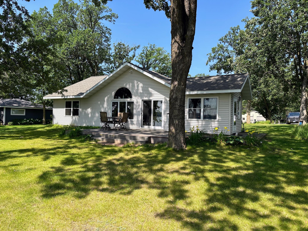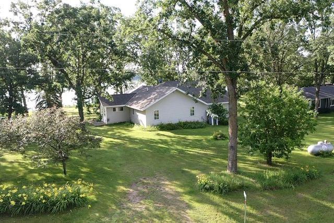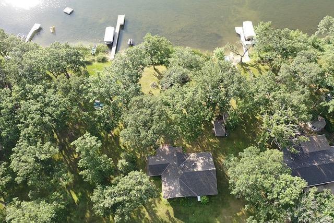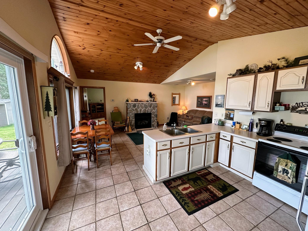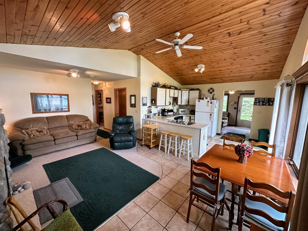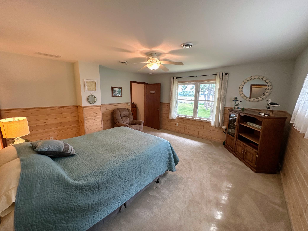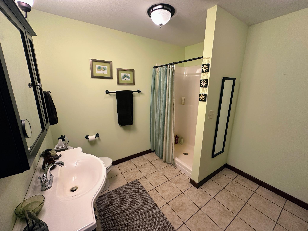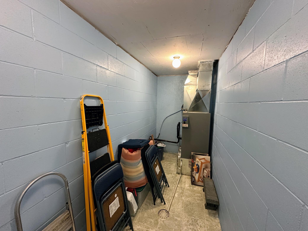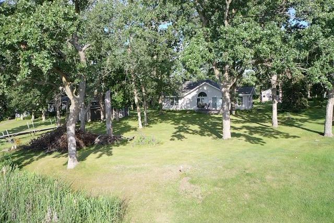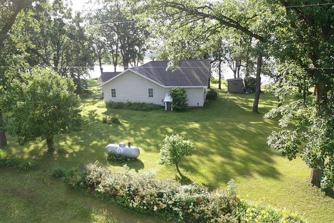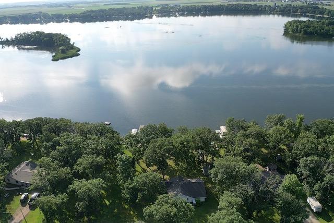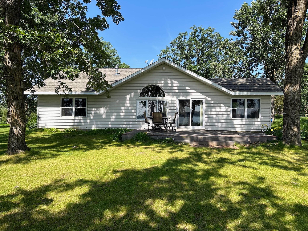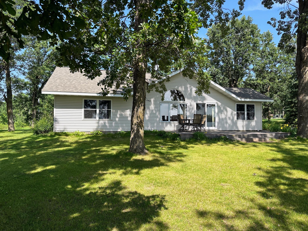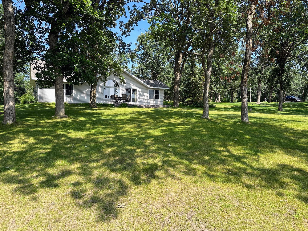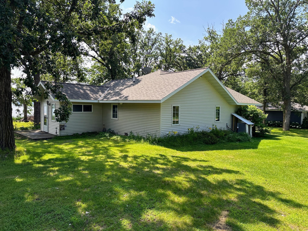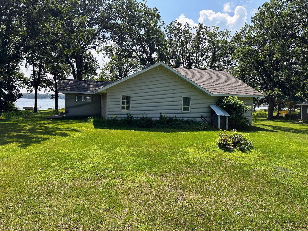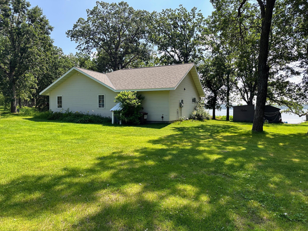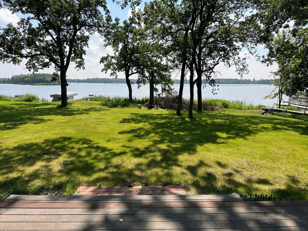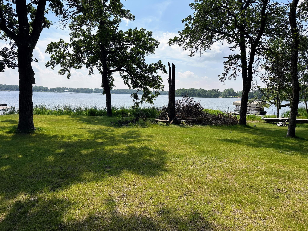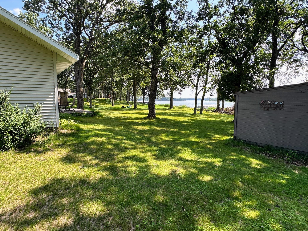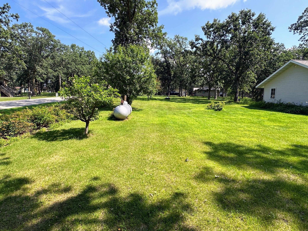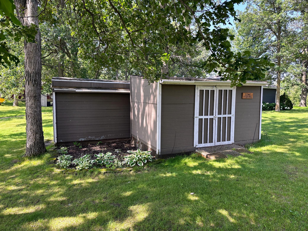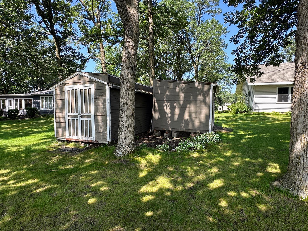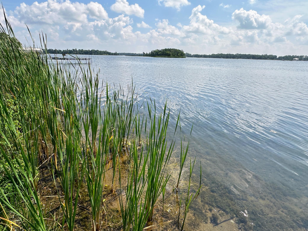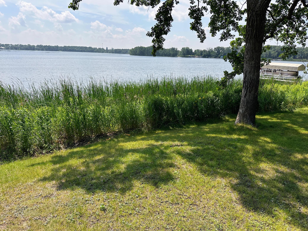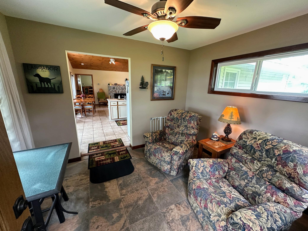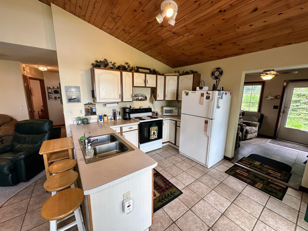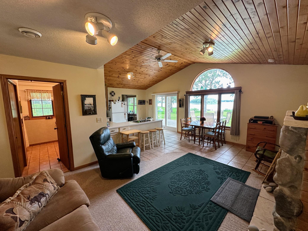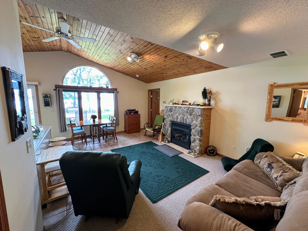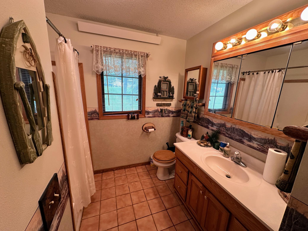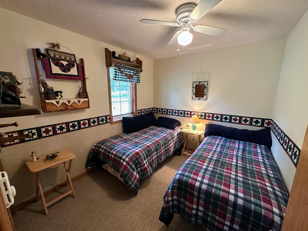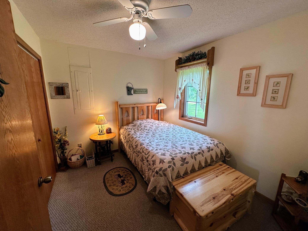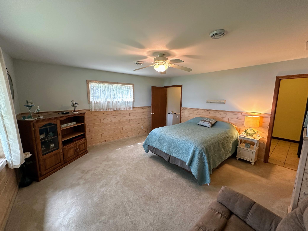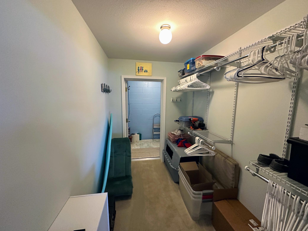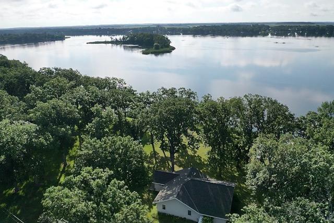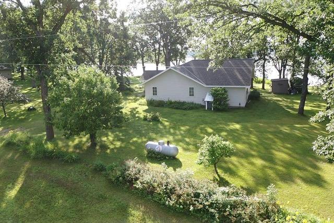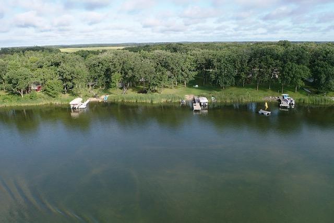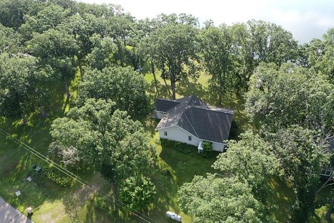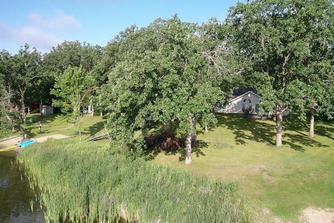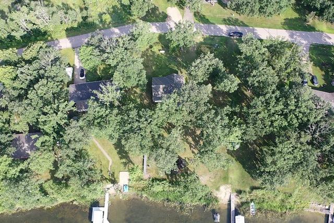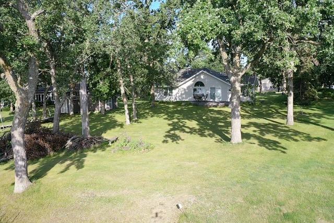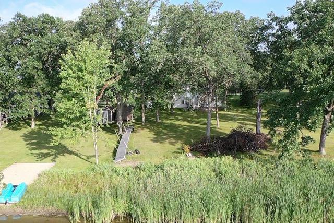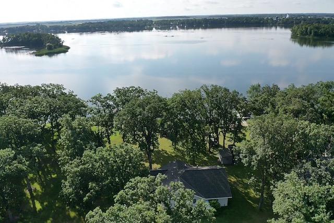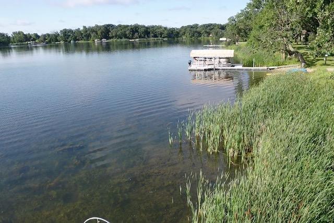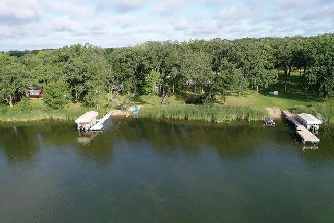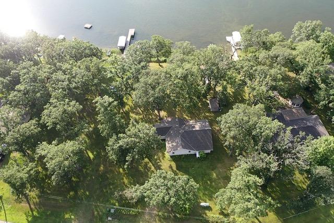
Additional Details
| Year Built: | 1994 |
| Living Area: | 1400 sf |
| Bedrooms: | 3 |
| Bathrooms: | 2 |
| Acres: | 0.51 Acres |
| Lot Dimensions: | 100x220x121x214 |
| School District: | 549 |
| Subdivision: | Hawes Beach |
| County: | Otter Tail |
| Taxes: | $2,447 |
| Taxes With Assessments: | $2,532 |
| Tax Year: | 2025 |
Waterfront Details
| Water Body Name: | Buchanan |
| Waterfront Features: | Lake Front |
| Waterfront Feet: | 100 |
| Waterfront Road: | No |
| Lake Acres: | 963 |
| Lake Depth: | 42 |
| DNR Lake Number: | 56020900 |
Room Details
| Kitchen: | Main Level 12'6x10' |
| Living Room: | Main Level 13'3x12'9 |
| Four Season Porch: | Main Level 9'3x10'9 |
| Dining Room: | Main Level 6'x12'9 |
| Bedroom 1: | Main Level 15'2x15'4 |
| Bedroom 2: | Main Level 9'x10' |
| Bedroom 3: | Main Level 9'x10' |
| Bathroom: | Main Level 10'x8'4 |
| Primary Bathroom: | Main Level 8'9x9' |
| Deck: | Main Level 12'x24' |
| Utility Room: | Main Level 15'x5' |
Additional Features
Appliances: Electric Water Heater, Fuel Tank - Rented, Range, Refrigerator, Water Softener OwnedBasement: None
Cooling: Central Air
Fuel: Electric, Propane
Sewer: Private Sewer, Septic System Compliant - Yes, Tank with Drainage Field
Water: Submersible - 4 Inch, Drilled, Private
Other Buildings: Storage Shed
Roof: Asphalt
Electric: Circuit Breakers
Listing Status
Pending - 8 days on market2025-07-28 15:21:40 Date Listed
2025-08-05 11:03:03 Last Update
2025-07-25 07:32:20 Last Photo Update
41 miles from our office
Contact Us About This Listing
info@affinityrealestate.comListed By : New Horizons Realty Of Perham
The data relating to real estate for sale on this web site comes in part from the Broker Reciprocity (sm) Program of the Regional Multiple Listing Service of Minnesota, Inc Real estate listings held by brokerage firms other than Affinity Real Estate Inc. are marked with the Broker Reciprocity (sm) logo or the Broker Reciprocity (sm) thumbnail logo (little black house) and detailed information about them includes the name of the listing brokers. The information provided is deemed reliable but not guaranteed. Properties subject to prior sale, change or withdrawal.
©2025 Regional Multiple Listing Service of Minnesota, Inc All rights reserved.
Call Affinity Real Estate • Office: 218-237-3333
Affinity Real Estate Inc.
207 Park Avenue South/PO Box 512
Park Rapids, MN 56470

Hours of Operation: Monday - Friday: 9am - 5pm • Weekends & After Hours: By Appointment

Disclaimer: All real estate information contained herein is provided by sources deemed to be reliable.
We have no reason to doubt its accuracy but we do not guarantee it. All information should be verified.
©2025 Affinity Real Estate Inc. • Licensed in Minnesota • email: info@affinityrealestate.com • webmaster
216.73.216.184

