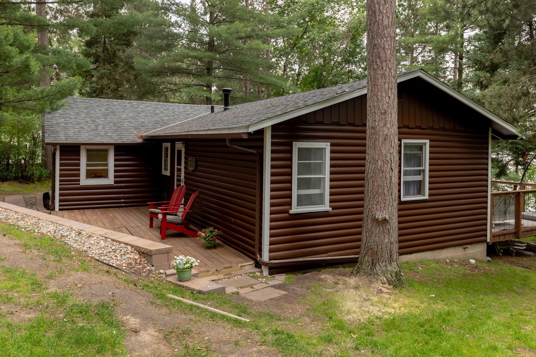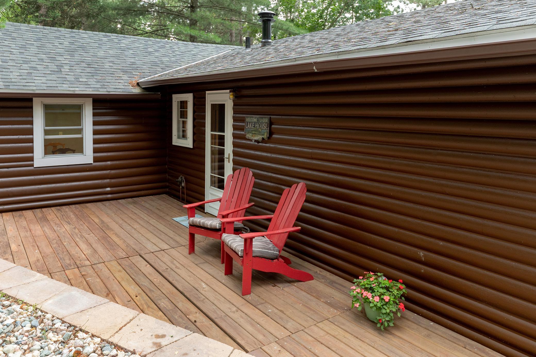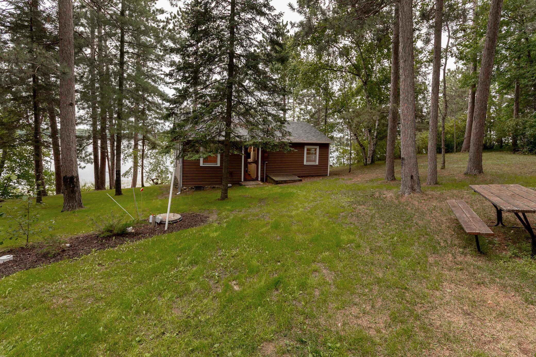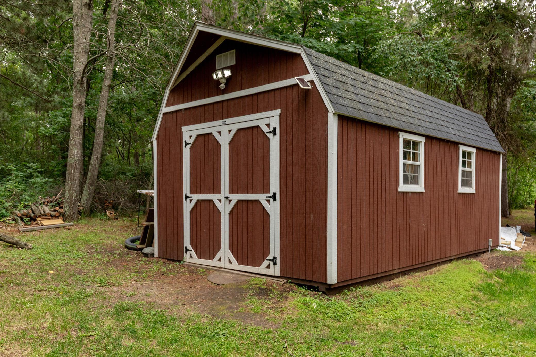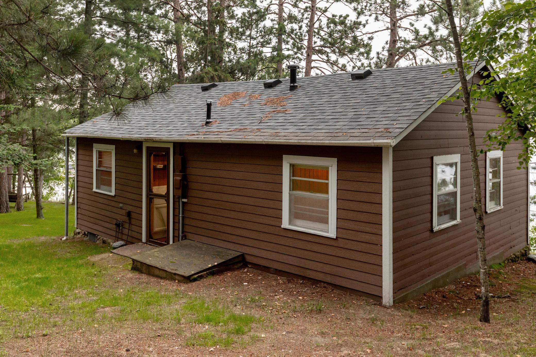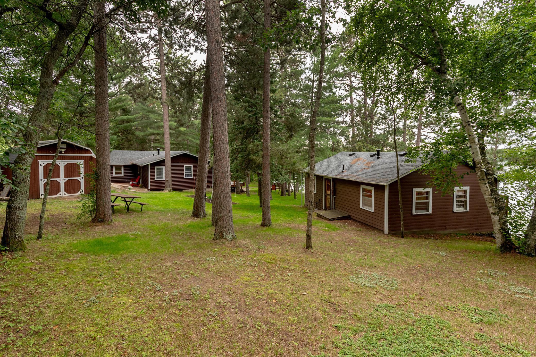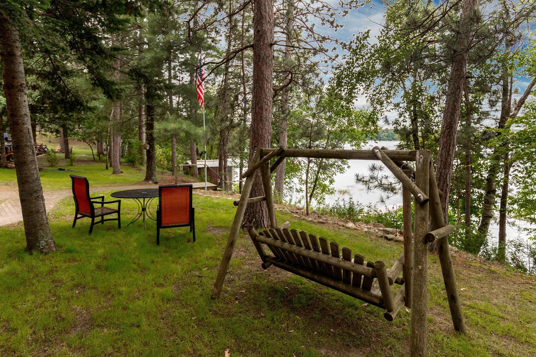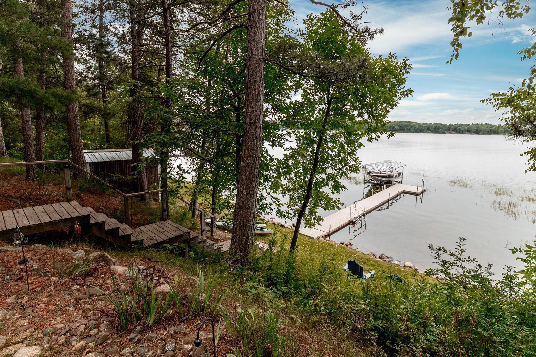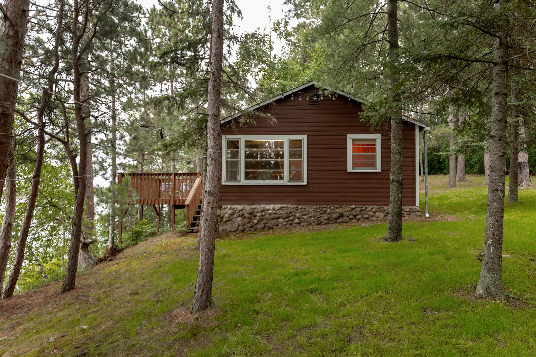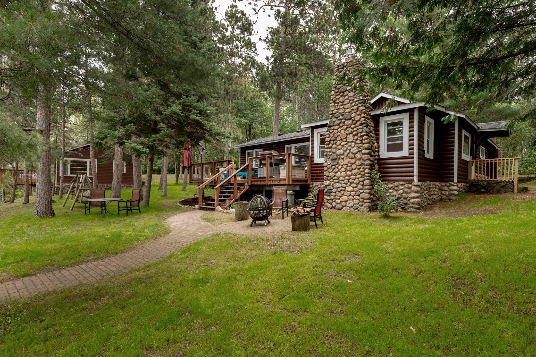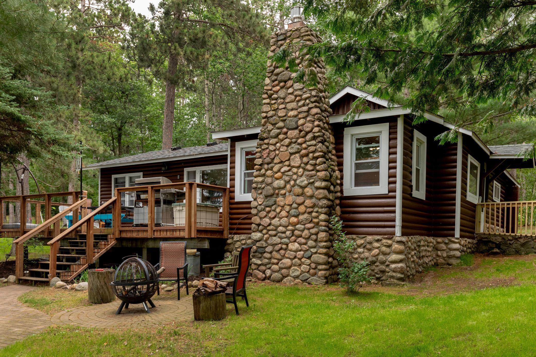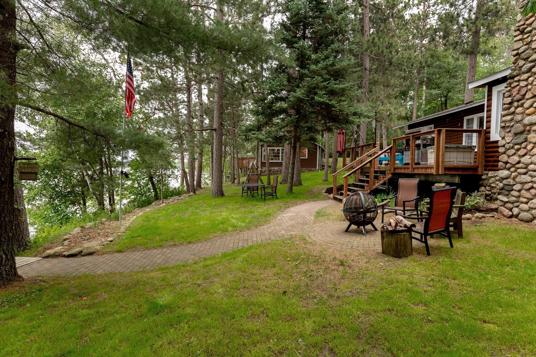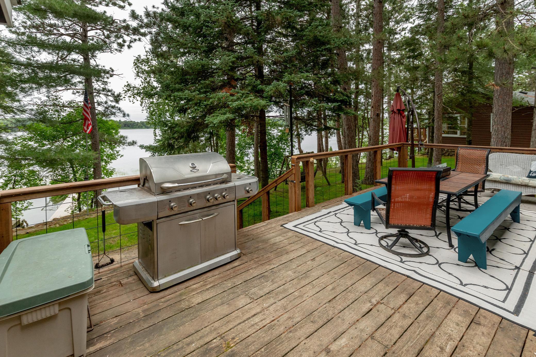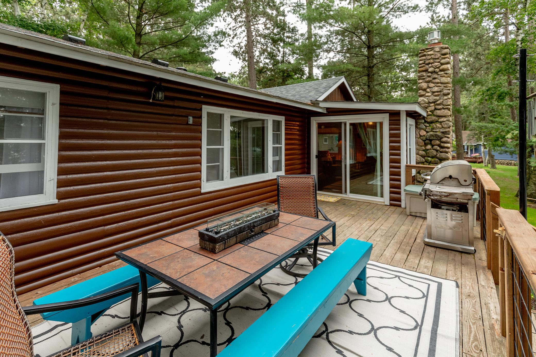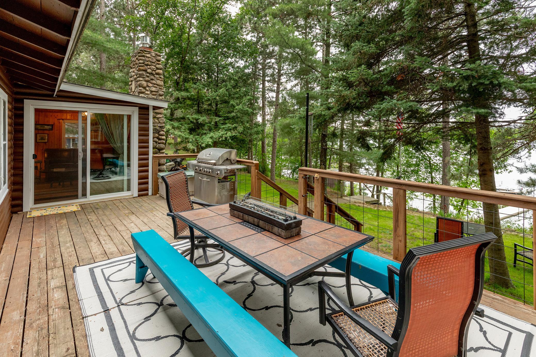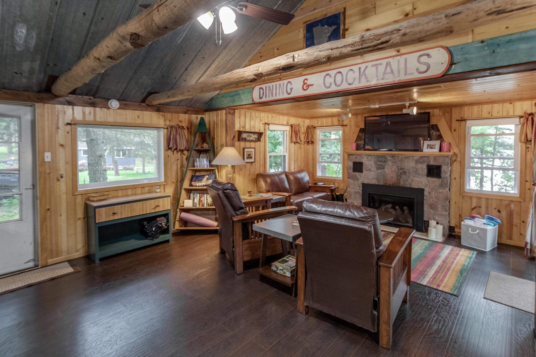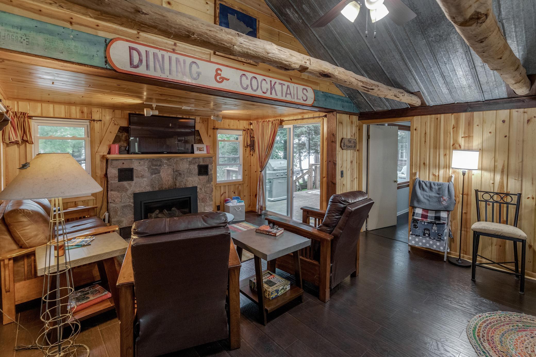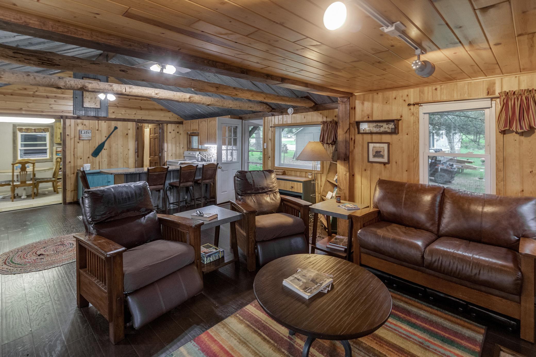
Additional Details
| Year Built: | 1971 |
| Living Area: | 1440 sf |
| Bedrooms: | 3 |
| Bathrooms: | 2 |
| Acres: | 0.6 Acres |
| Lot Dimensions: | 322x156x49x36x67x143x36 |
| School District: | 308 |
| County: | Hubbard |
| Taxes: | $2,004 |
| Taxes With Assessments: | $2,004 |
| Tax Year: | 2024 |
Waterfront Details
| Water Body Name: | Second Crow Wing |
| Waterfront Features: | Lake Front |
| Waterfront Feet: | 322 |
| Waterfront Road: | No |
| Lake Acres: | 221 |
| Lake Chain Acres: | 1827 |
| Lake Chain Name: | Crow Wing 1-4 |
| Lake Depth: | 35 |
| DNR Lake Number: | 29008500 |
Room Details
| Living Room: | Main Level 18x17 |
| Dining Room: | Main Level 10x9 |
| Family Room: | Main Level 12x12 |
| Kitchen: | Main Level 17x11 |
| Bedroom 1: | Main Level 12x11 |
| Bedroom 2: | Main Level 10x10 |
| Bedroom 3: | Main Level 10x9 |
| Living Room: | Main Level 12x12 |
| Dining Room: | Main Level 18x8 |
| Kitchen: | Main Level 8x7 |
| Bedroom 1: | Main Level 9x10 |
| Bedroom 2: | Main Level 7x8 |
| Bedroom 3: | Main Level 7x8 |
Additional Features
Appliances: Dryer, Electric Water Heater, Range, RefrigeratorBasement: Crawl Space
Cooling: Window Unit(s)
Fuel: Propane
Sewer: Septic System Compliant - Yes
Water: Well
Other Buildings: Storage Shed
Roof: Age 8 Years or Less
Listing Status
Pending - 10 days on market2025-07-24 00:00:05 Date Listed
2025-08-03 11:04:03 Last Update
2025-07-18 14:40:28 Last Photo Update
11 miles from our office
Contact Us About This Listing
info@affinityrealestate.comListed By : LPT Realty, LLC
The data relating to real estate for sale on this web site comes in part from the Broker Reciprocity (sm) Program of the Regional Multiple Listing Service of Minnesota, Inc Real estate listings held by brokerage firms other than Affinity Real Estate Inc. are marked with the Broker Reciprocity (sm) logo or the Broker Reciprocity (sm) thumbnail logo (little black house) and detailed information about them includes the name of the listing brokers. The information provided is deemed reliable but not guaranteed. Properties subject to prior sale, change or withdrawal.
©2025 Regional Multiple Listing Service of Minnesota, Inc All rights reserved.
Call Affinity Real Estate • Office: 218-237-3333
Affinity Real Estate Inc.
207 Park Avenue South/PO Box 512
Park Rapids, MN 56470

Hours of Operation: Monday - Friday: 9am - 5pm • Weekends & After Hours: By Appointment

Disclaimer: All real estate information contained herein is provided by sources deemed to be reliable.
We have no reason to doubt its accuracy but we do not guarantee it. All information should be verified.
©2025 Affinity Real Estate Inc. • Licensed in Minnesota • email: info@affinityrealestate.com • webmaster
216.73.216.44

