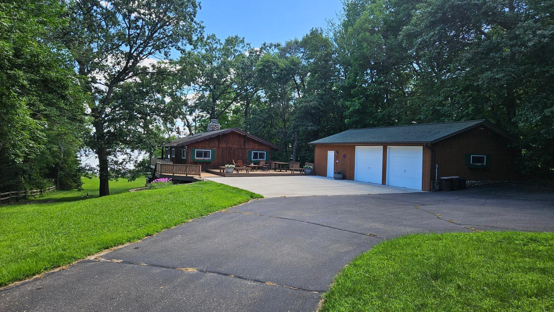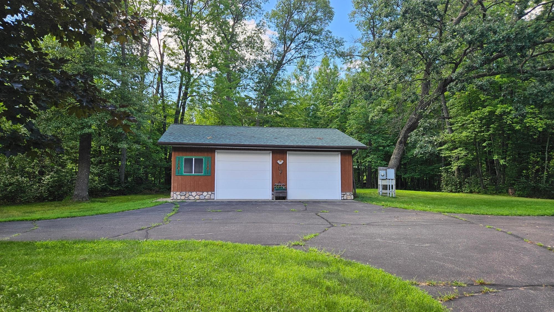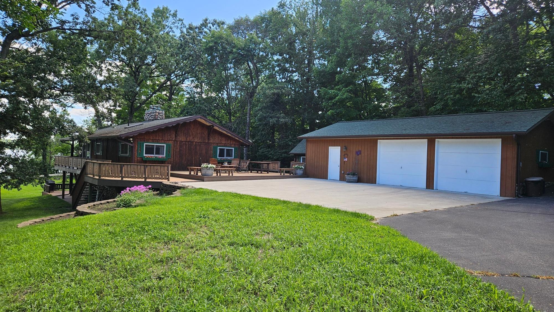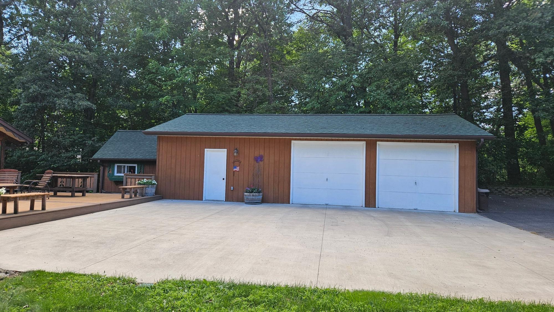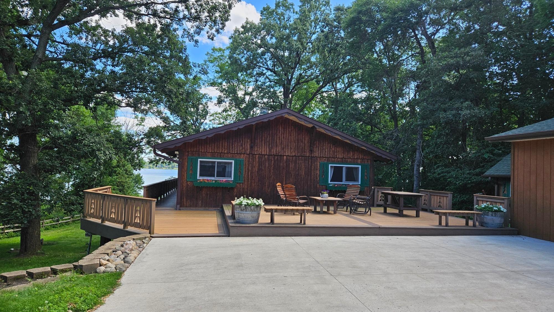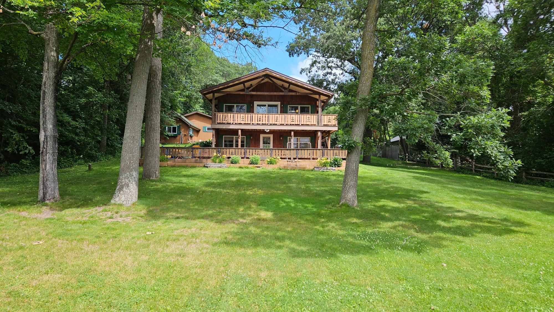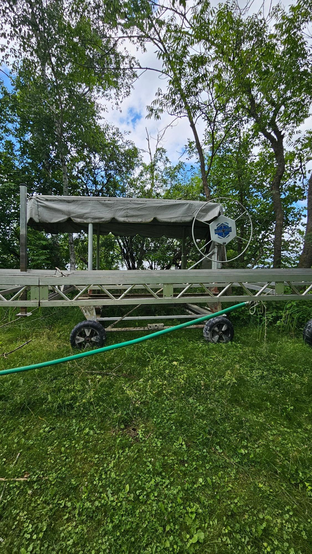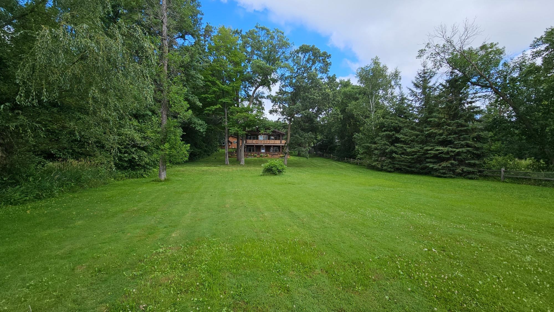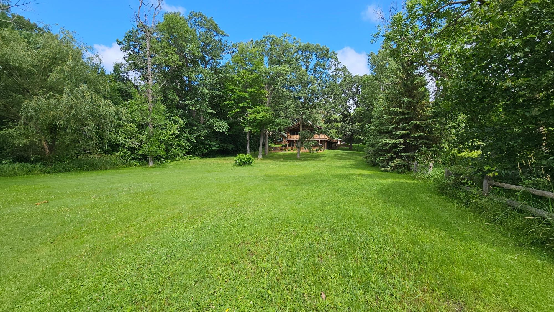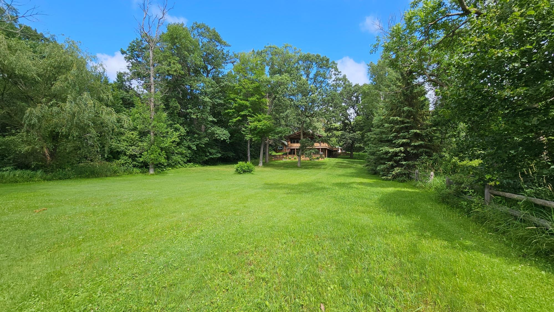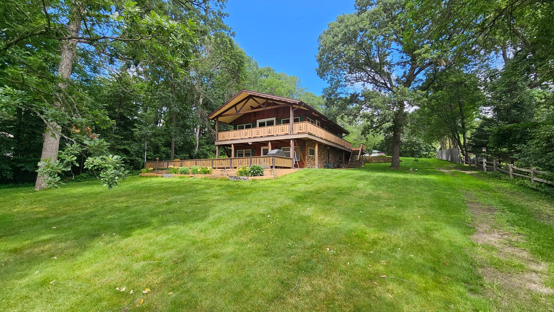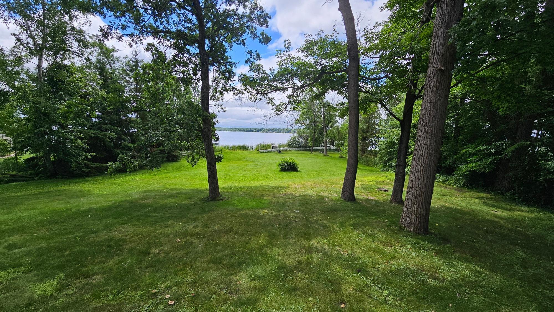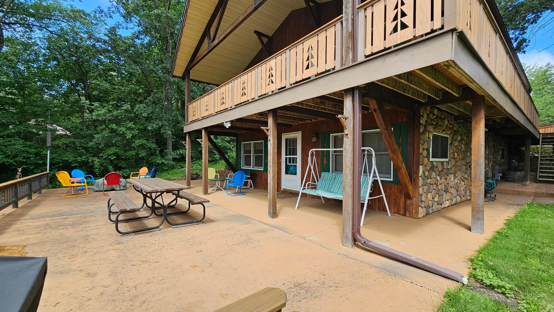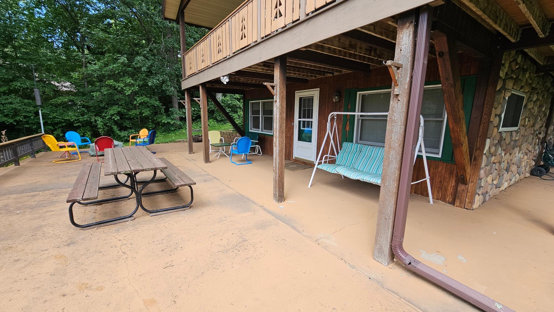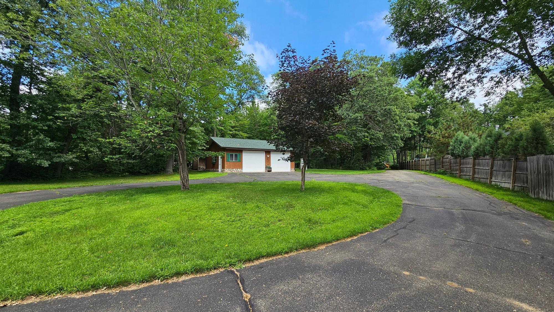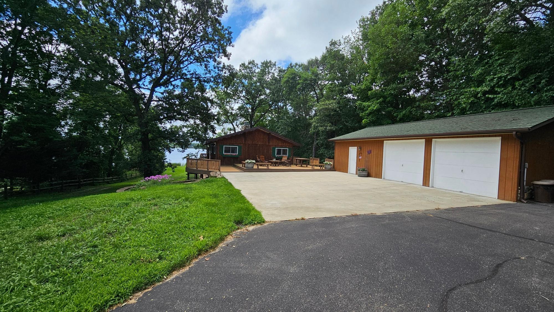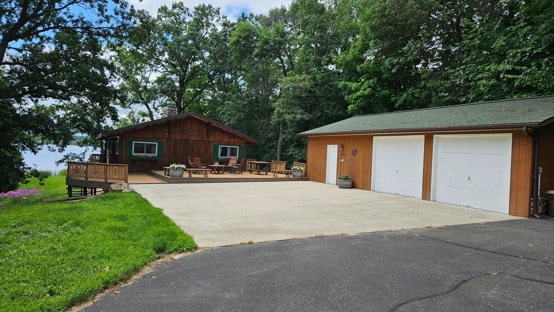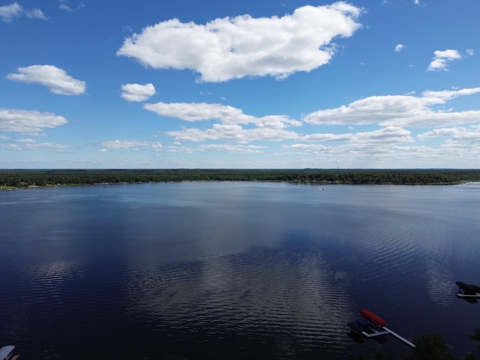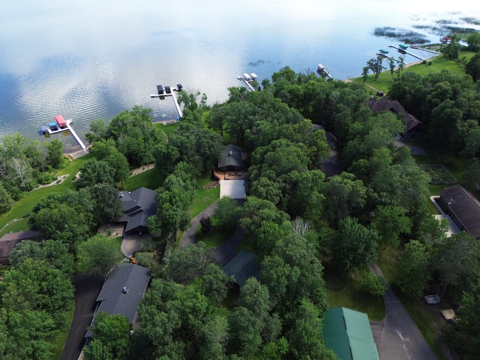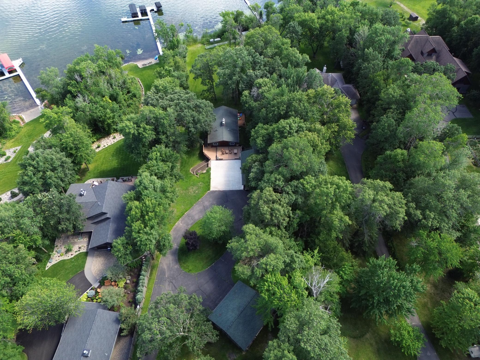
Additional Details
| Year Built: | 1972 |
| Living Area: | 2047 sf |
| Bedrooms: | 4 |
| Bathrooms: | 2 |
| Acres: | 3.09 Acres |
| Lot Dimensions: | 128x1400x100x1319 |
| Garage Spaces: | 4 |
| School District: | 181 |
| County: | Crow Wing |
| Taxes: | $3,650 |
| Taxes With Assessments: | $3,650 |
| Tax Year: | 2025 |
Waterfront Details
| Water Body Name: | North Long |
| Waterfront Features: | Lake Front |
| Waterfront Slope: | Level |
| Waterfront Road: | No |
| Lake Acres: | 6190 |
| Lake Bottom: | Reeds, Sand |
| Lake Depth: | 97 |
| DNR Lake Number: | 18037200 |
Room Details
| Dining Room: | Main Level 9.75x8.25 |
| Kitchen: | Main Level 14x10.5 |
| Living Room: | Main Level 27x11 |
| Bedroom 1: | Main Level 13.5x9.75 |
| Bedroom 2: | Main Level 11.5x9.75 |
| Family Room: | Lower Level 27.5x10 |
| Bedroom 3: | Lower Level 10.5x10 |
| Bedroom 4: | Lower Level 10.5x10.5 |
| Laundry: | Lower Level 21x6.5 |
Additional Features
Appliances: Dishwasher, Dryer, Microwave, Range, Refrigerator, WasherBasement: Block, Finished, Full, Walkout
Cooling: Ductless Mini-Split
Fuel: Natural Gas
Sewer: Private Sewer, Tank with Drainage Field
Water: Drilled, Private, Well
Other Buildings: Workshop
Roof: Age Over 8 Years, Asphalt
Listing Status
Active2025-07-25 17:15:52 Date Listed
2025-07-25 17:19:03 Last Update
2025-07-22 11:37:12 Last Photo Update
52 miles from our office
Contact Us About This Listing
info@affinityrealestate.comListed By : LPT Realty, LLC
The data relating to real estate for sale on this web site comes in part from the Broker Reciprocity (sm) Program of the Regional Multiple Listing Service of Minnesota, Inc Real estate listings held by brokerage firms other than Affinity Real Estate Inc. are marked with the Broker Reciprocity (sm) logo or the Broker Reciprocity (sm) thumbnail logo (little black house) and detailed information about them includes the name of the listing brokers. The information provided is deemed reliable but not guaranteed. Properties subject to prior sale, change or withdrawal.
©2025 Regional Multiple Listing Service of Minnesota, Inc All rights reserved.
Call Affinity Real Estate • Office: 218-237-3333
Affinity Real Estate Inc.
207 Park Avenue South/PO Box 512
Park Rapids, MN 56470

Hours of Operation: Monday - Friday: 9am - 5pm • Weekends & After Hours: By Appointment

Disclaimer: All real estate information contained herein is provided by sources deemed to be reliable.
We have no reason to doubt its accuracy but we do not guarantee it. All information should be verified.
©2025 Affinity Real Estate Inc. • Licensed in Minnesota • email: info@affinityrealestate.com • webmaster
216.73.216.110

