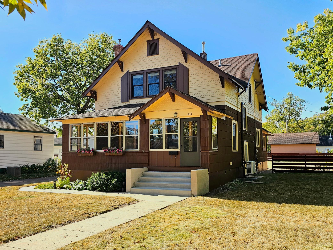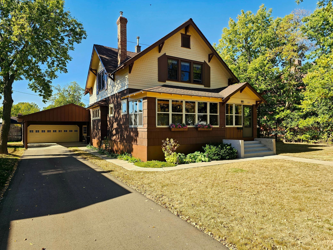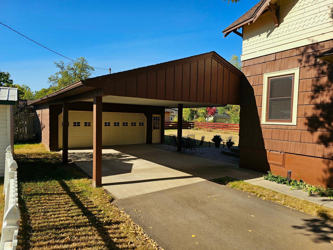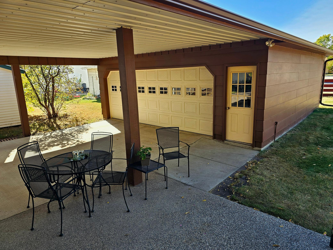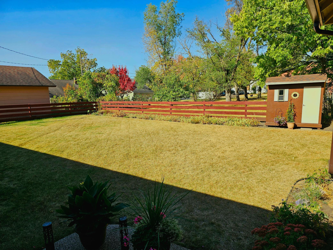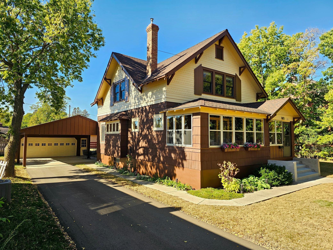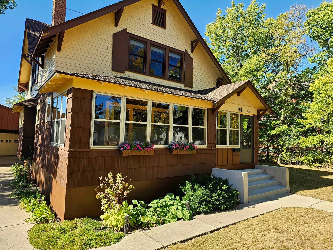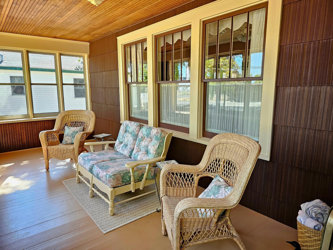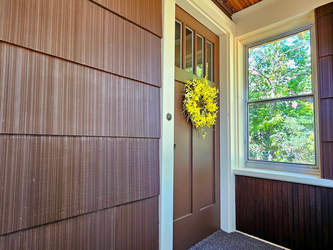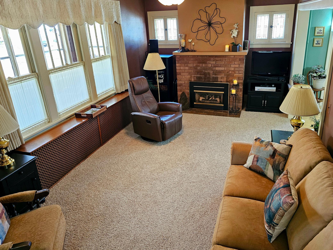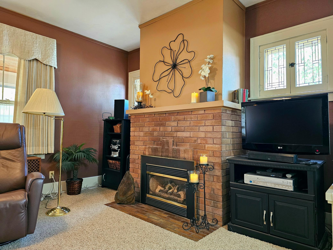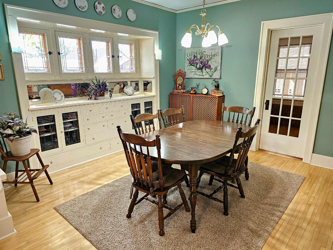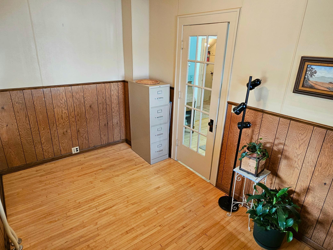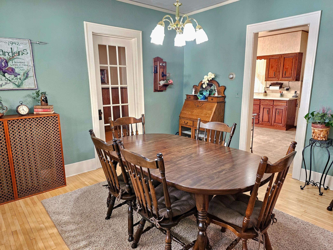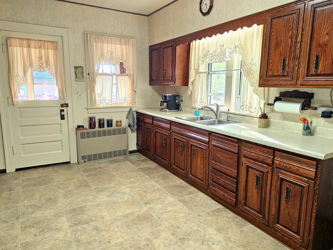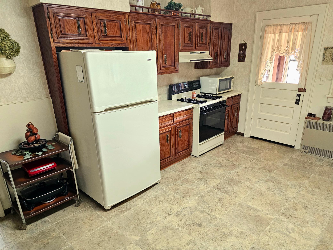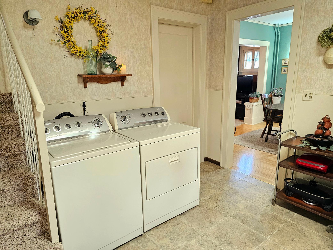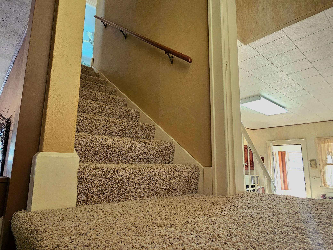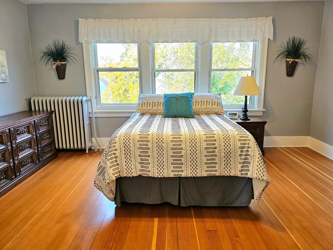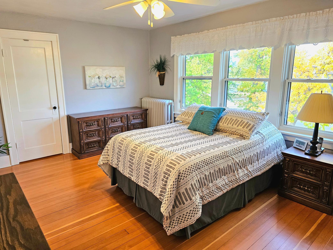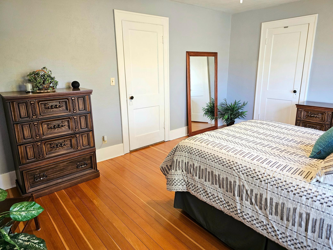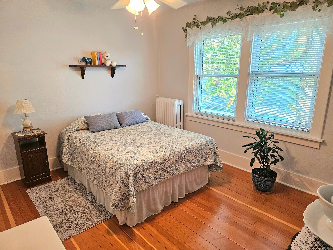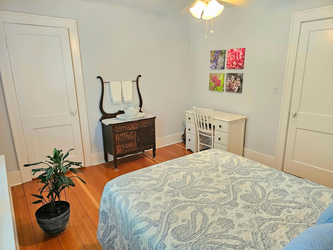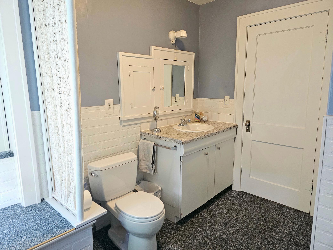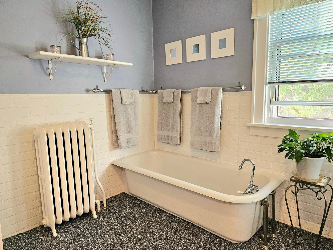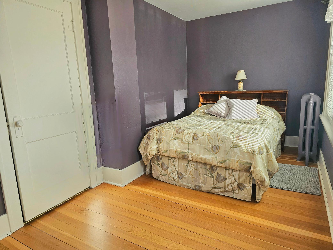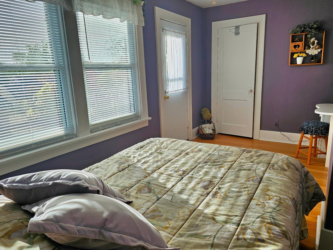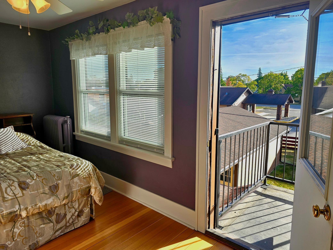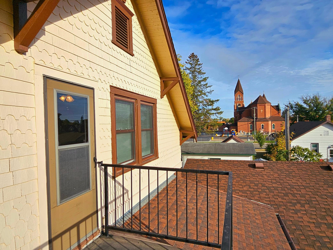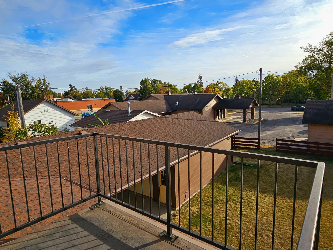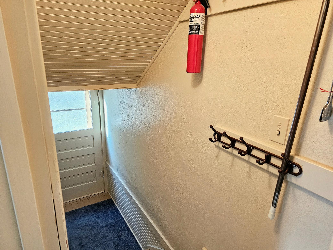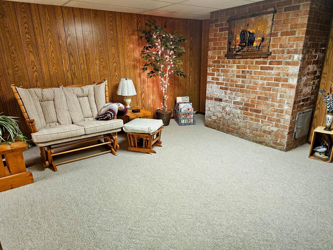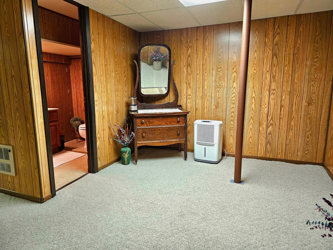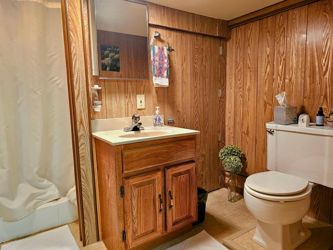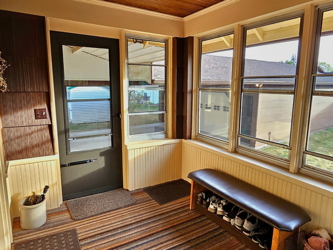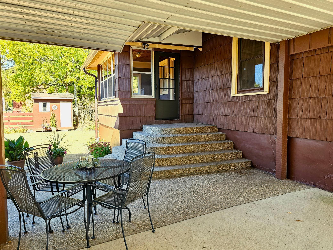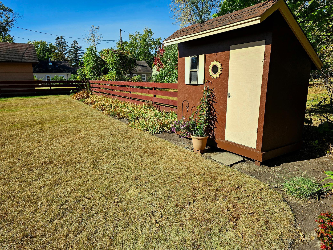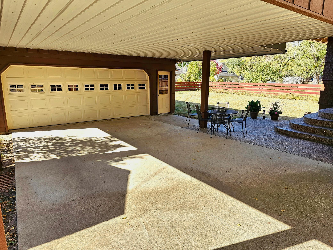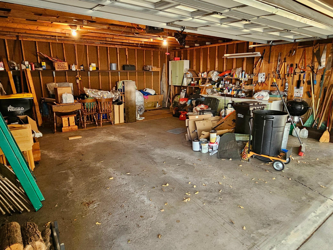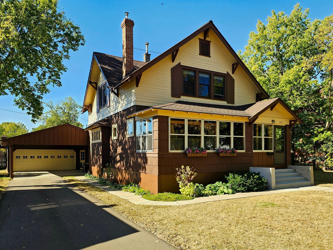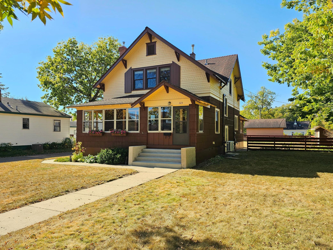
Additional Details
| Year Built: | 1923 |
| Living Area: | 3020 sf |
| Bedrooms: | 3 |
| Bathrooms: | 2 |
| Acres: | 0.26 Acres |
| Lot Dimensions: | 75 x 150 |
| Garage Spaces: | 2 |
| School District: | 549 |
| Subdivision: | A A Whites Add |
| County: | Otter Tail |
| Taxes: | $1,680 |
| Taxes with Assessments: | $1,760 |
| Tax Year: | 2024 |
Room Details
| Living Room: | Main Level |
| Dining Room: | Main Level |
| Hobby Room: | Main Level |
| Kitchen: | Main Level |
| Laundry: | Main Level |
| Four Season Porch: | Main Level |
| Bedroom 1: | Upper Level |
| Bedroom 2: | Upper Level |
| Primary Bathroom: | Upper Level |
| Bedroom 3: | Upper Level |
| Family Room: | Lower Level |
| Utility Room: | Lower Level |
| Bathroom: | Lower Level |
| Storage: | Lower Level |
Additional Features
Basement: Block, Finished, Full, Storage SpaceFuel: Electric, Natural Gas
Sewer: City Sewer/Connected
Water: City Water/Connected
Air Conditioning: Ductless Mini-Split, Window Unit(s)
Appliances: Dryer, Exhaust Fan, Freezer, Gas Water Heater, Water Filtration System, Microwave, Range, Refrigerator, Washer, Water Softener Owned
Other Buildings: Additional Garage, Storage Shed
Roof: Asphalt
Listing Status
Active - 4 days on market2024-10-04 22:47:20 Date Listed
2024-10-05 05:03:05 Last Update
2024-10-04 22:05:18 Last Photo Update
34 miles from our office
Contact Us About This Listing
info@affinityrealestate.comListed By : Jack Chivers Realty
The data relating to real estate for sale on this web site comes in part from the Broker Reciprocity (sm) Program of the Regional Multiple Listing Service of Minnesota, Inc Real estate listings held by brokerage firms other than Affinity Real Estate Inc. are marked with the Broker Reciprocity (sm) logo or the Broker Reciprocity (sm) thumbnail logo (little black house) and detailed information about them includes the name of the listing brokers. The information provided is deemed reliable but not guaranteed. Properties subject to prior sale, change or withdrawal.
©2024 Regional Multiple Listing Service of Minnesota, Inc All rights reserved.
Call Affinity Real Estate • Office: 218-237-3333
Affinity Real Estate Inc.
207 Park Avenue South/PO Box 512
Park Rapids, MN 56470

Hours of Operation: Monday - Friday: 9am - 5pm • Weekends & After Hours: By Appointment

Disclaimer: All real estate information contained herein is provided by sources deemed to be reliable.
We have no reason to doubt its accuracy but we do not guarantee it. All information should be verified.
©2024 Affinity Real Estate Inc. • Licensed in Minnesota • email: info@affinityrealestate.com • webmaster
3.12.123.41

