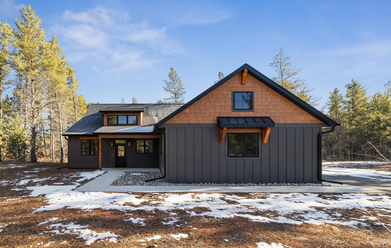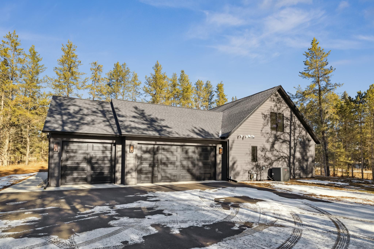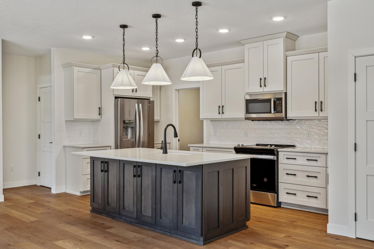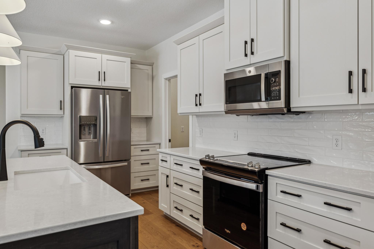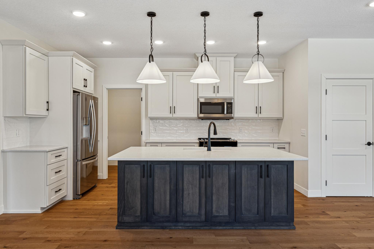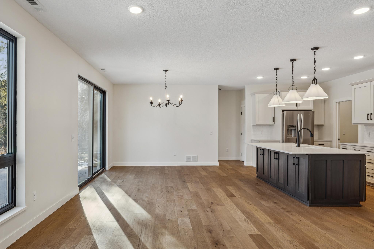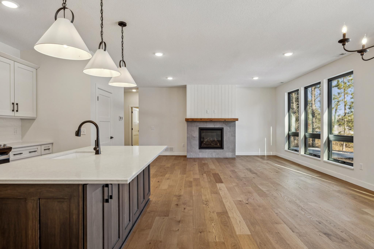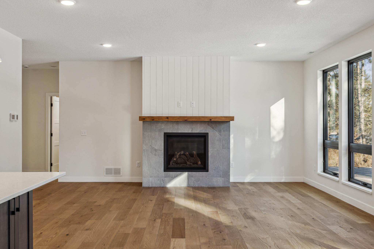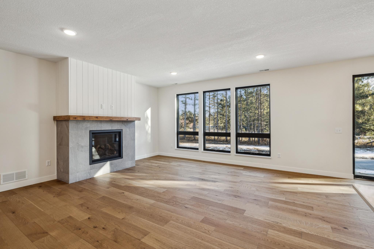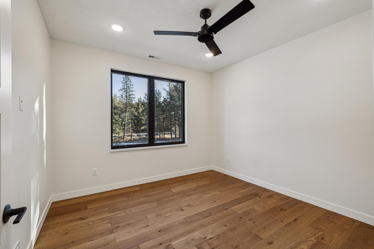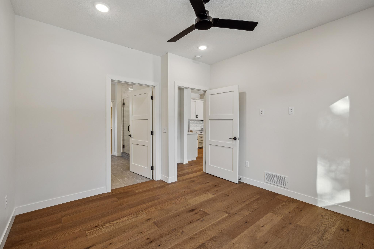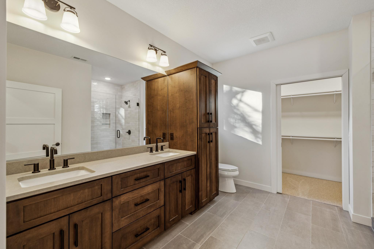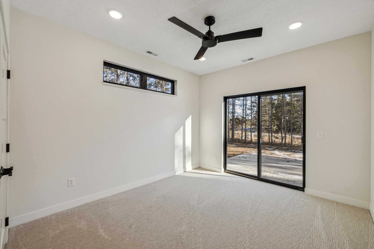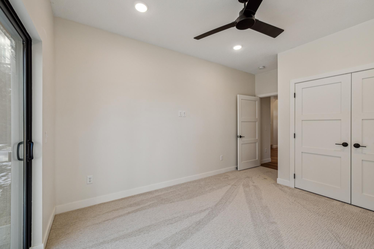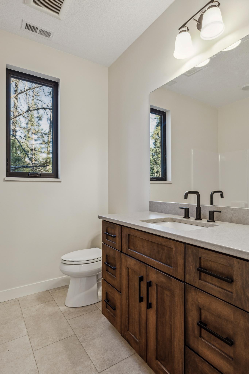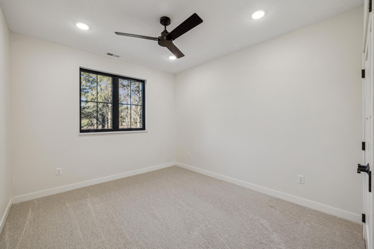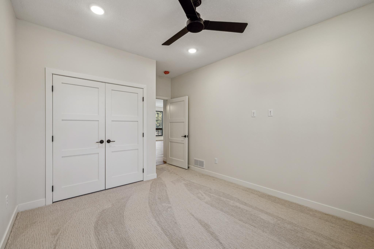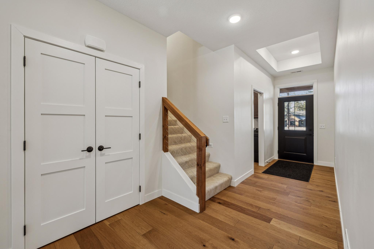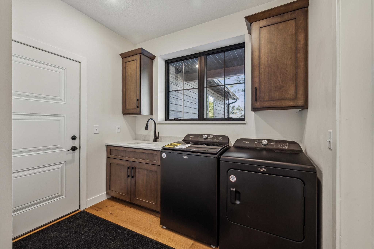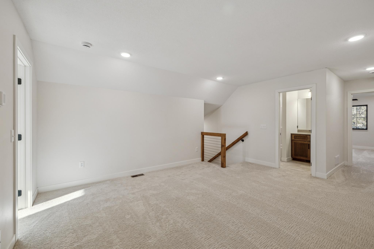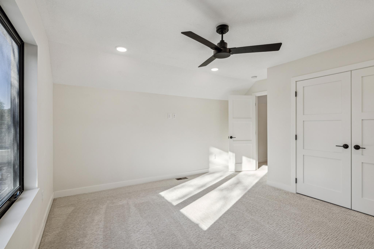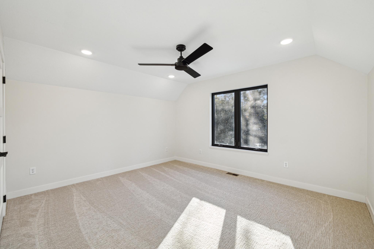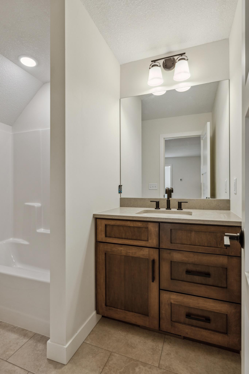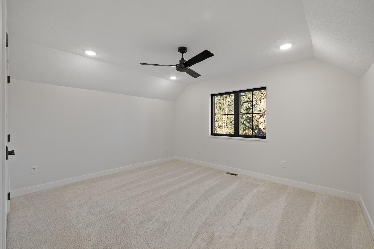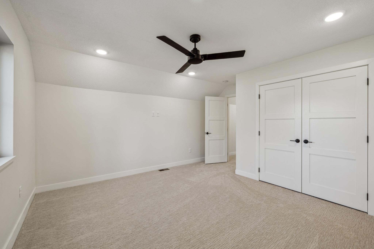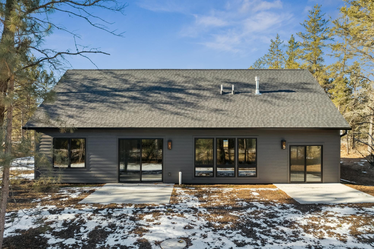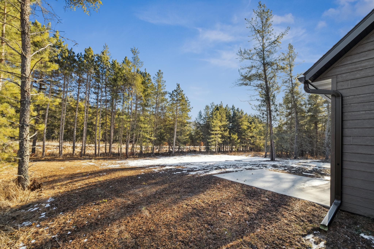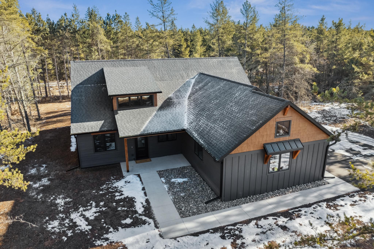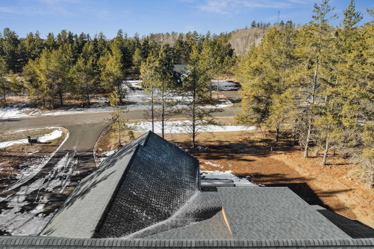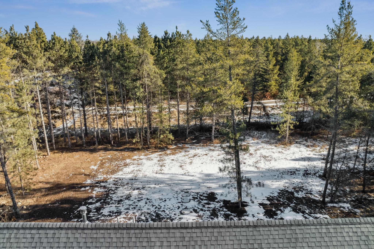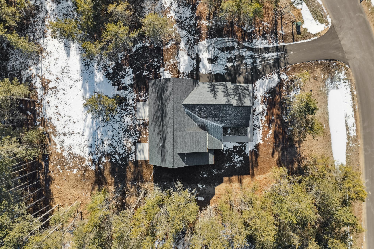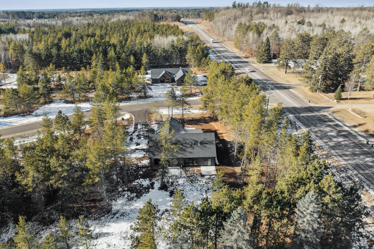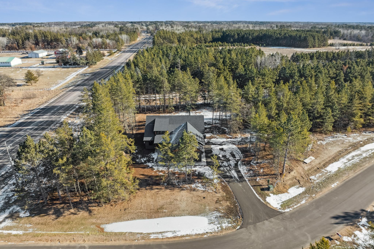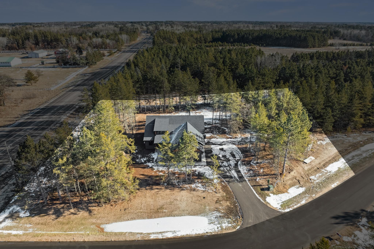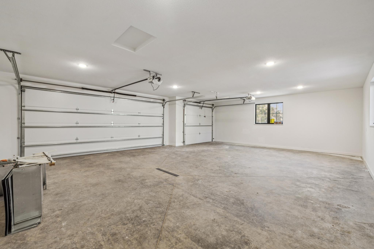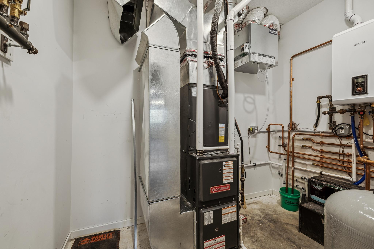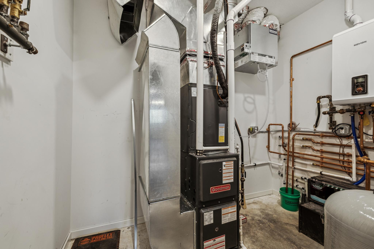
Additional Details
| Year Built: | 2024 |
| Living Area: | 2617 sf |
| Bedrooms: | 5 |
| Bathrooms: | 3 |
| Acres: | 0.99 Acres |
| Lot Dimensions: | 175x240 |
| Garage Spaces: | 3 |
| School District: | 186 |
| County: | Crow Wing |
| Taxes: | $64 |
| Taxes with Assessments: | $64 |
| Tax Year: | 2024 |
Room Details
| Kitchen: | Main Level 15.6x9.11 |
| Dining Room: | Main Level 15.6x12.5 |
| Living Room: | Main Level 13.10x17.6 |
| Bedroom 1: | Main Level 11.3x12.3 |
| Bedroom 2: | Main Level 11x15.5 |
| Bedroom 3: | Main Level 10.11x14.9 |
| Bedroom 4: | Upper Level 14x14 |
| Bedroom 5: | Upper Level 14.6x14 |
| Garage: | Main Level 25x32 |
Additional Features
Basement: SlabFuel: Natural Gas
Fencing: None
Sewer: Private Sewer, Septic System Compliant - Yes, Tank with Drainage Field
Water: Drilled, Private
Air Conditioning: Central Air
Appliances: Air-To-Air Exchanger, Chandelier, Dishwasher, Dryer, Exhaust Fan, Microwave, Range, Refrigerator, Stainless Steel Appliances, Wall Oven, Washer
Roof: Age 8 Years or Less, Asphalt, Pitched
Electric: 200+ Amp Service
Listing Status
Pending - 226 days on market2025-01-07 14:26:34 Date Listed
2025-08-21 14:54:03 Last Update
2025-08-21 14:51:07 Last Photo Update
43 miles from our office
Contact Us About This Listing
info@affinityrealestate.comListed By : Northland Sotheby\'s International Realty
The data relating to real estate for sale on this web site comes in part from the Broker Reciprocity (sm) Program of the Regional Multiple Listing Service of Minnesota, Inc Real estate listings held by brokerage firms other than Affinity Real Estate Inc. are marked with the Broker Reciprocity (sm) logo or the Broker Reciprocity (sm) thumbnail logo (little black house) and detailed information about them includes the name of the listing brokers. The information provided is deemed reliable but not guaranteed. Properties subject to prior sale, change or withdrawal.
©2025 Regional Multiple Listing Service of Minnesota, Inc All rights reserved.
Call Affinity Real Estate • Office: 218-237-3333
Affinity Real Estate Inc.
207 Park Avenue South/PO Box 512
Park Rapids, MN 56470

Hours of Operation: Monday - Friday: 9am - 5pm • Weekends & After Hours: By Appointment

Disclaimer: All real estate information contained herein is provided by sources deemed to be reliable.
We have no reason to doubt its accuracy but we do not guarantee it. All information should be verified.
©2025 Affinity Real Estate Inc. • Licensed in Minnesota • email: info@affinityrealestate.com • webmaster
216.73.216.134

