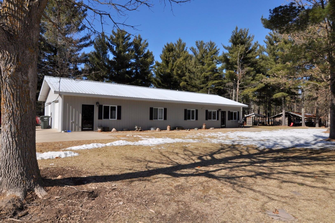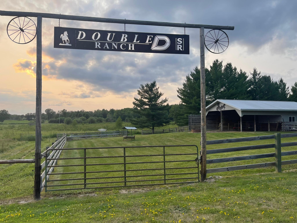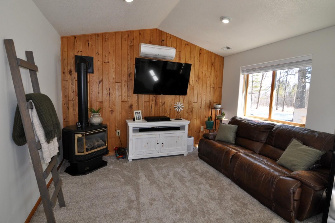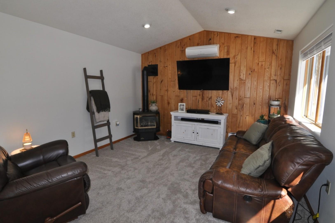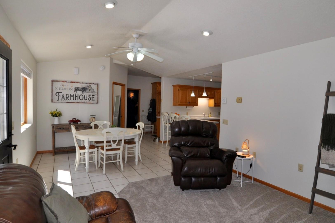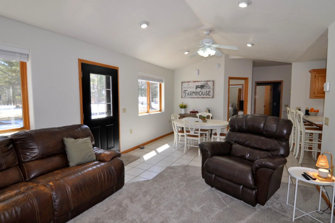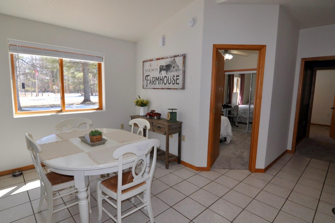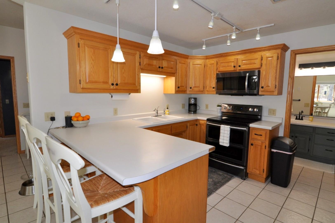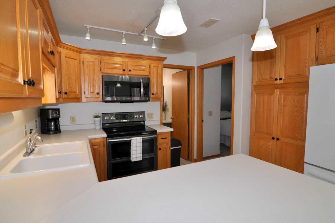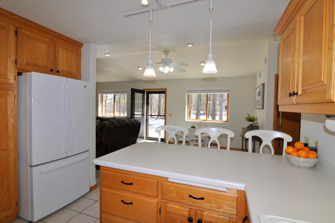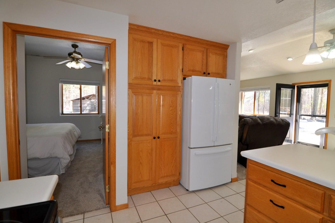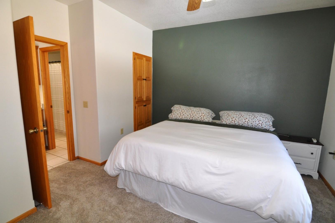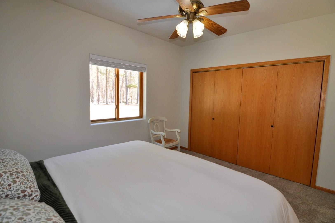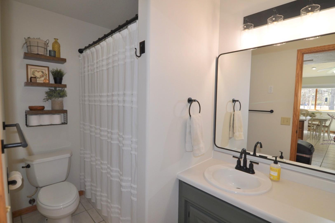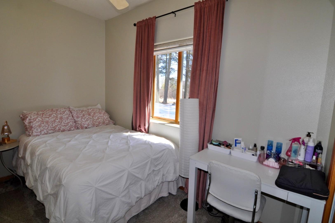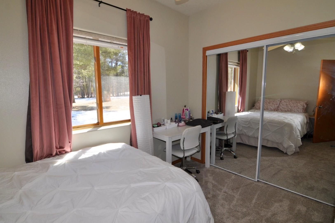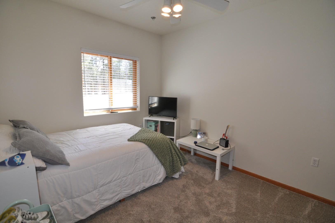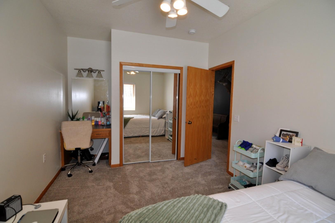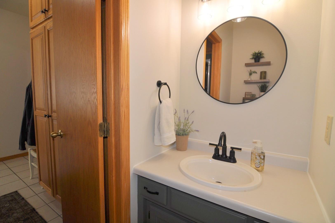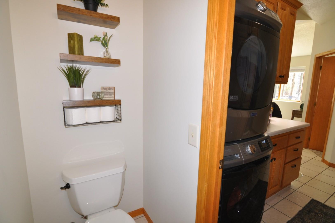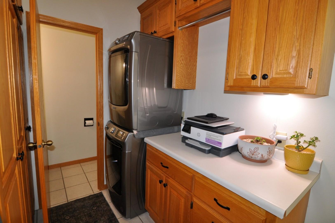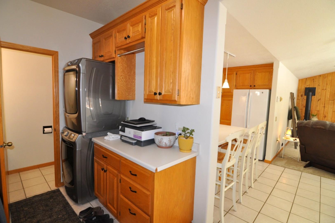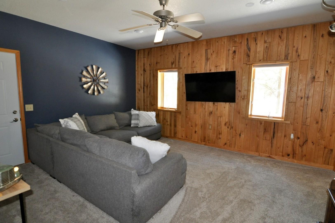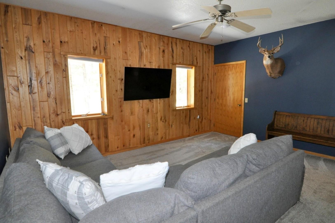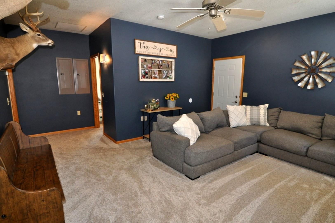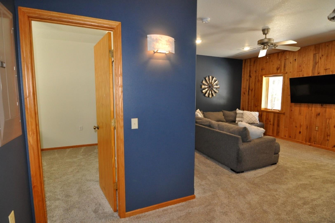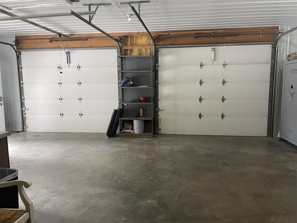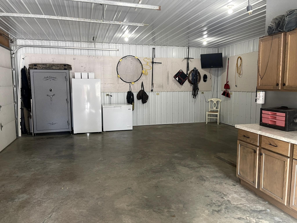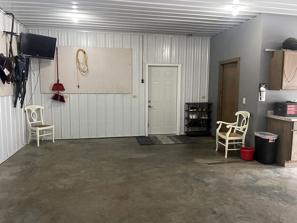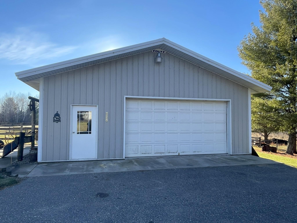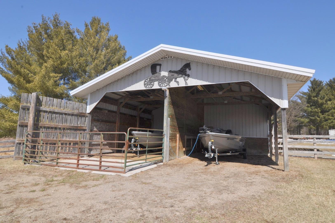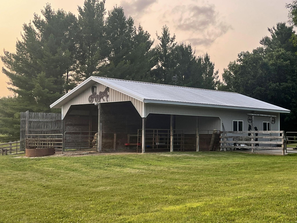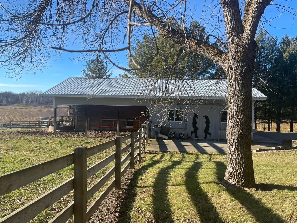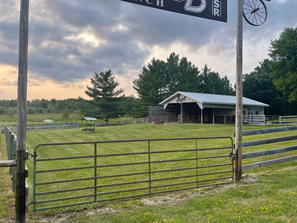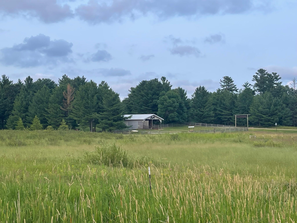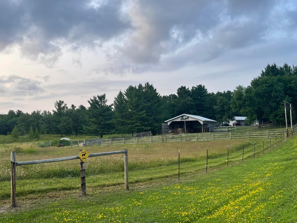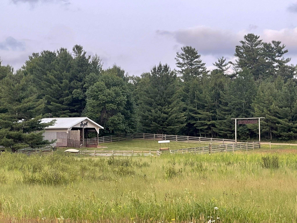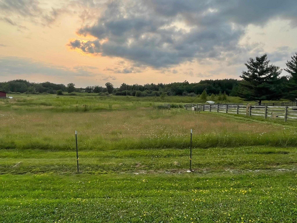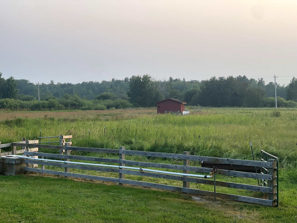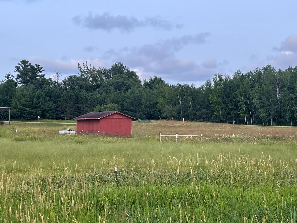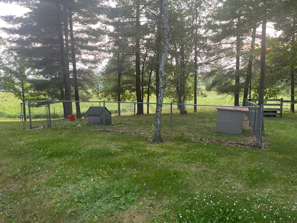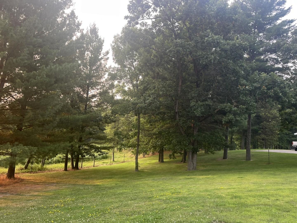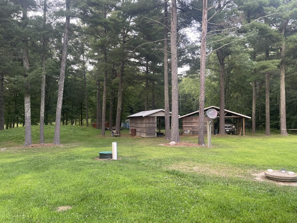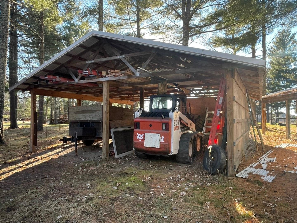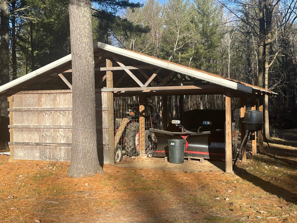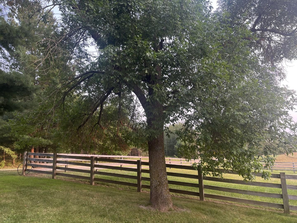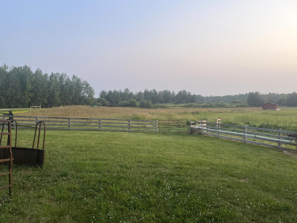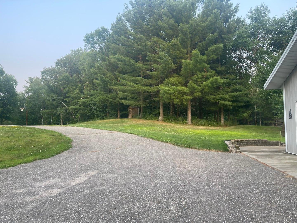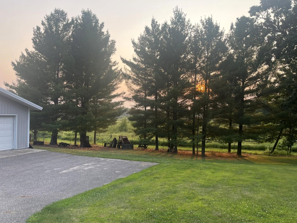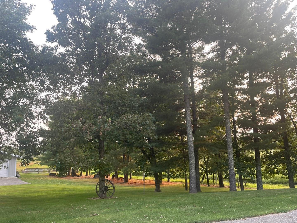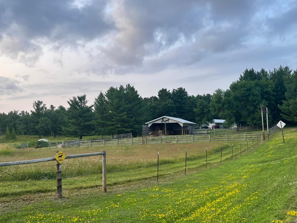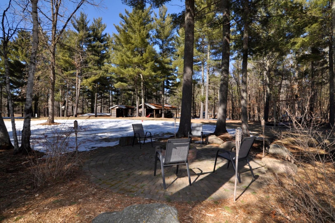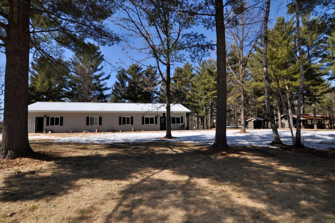
Additional Details
| Year Built: | 2001 |
| Living Area: | 1440 sf |
| Bedrooms: | 3 |
| Bathrooms: | 2 |
| Acres: | 39.5 Acres |
| Lot Dimensions: | 1837x2225xIRR |
| Garage Spaces: | 2 |
| School District: | 113 |
| County: | Cass |
| Taxes: | $1,290 |
| Taxes with Assessments: | $1,332 |
| Tax Year: | 2025 |
Room Details
| Living Room: | Main Level 12.6x13.5 |
| Informal Dining Room: | Main Level 12.6x9.4 |
| Kitchen: | Main Level 10.5x9.4 |
| Family Room: | Main Level 13x16.2 |
| Bedroom 1: | Main Level 13.2x14 |
| Bedroom 2: | Main Level 11.6x8.6 |
| Bedroom 3: | Main Level 12x15 |
| Laundry: | Main Level 7x7.2 |
| Storage: | Main Level 7.7x12.5 |
Additional Features
Basement: NoneFuel: Electric, Propane
Fencing: Partial
Sewer: Mound Septic
Water: Drilled
Air Conditioning: Ductless Mini-Split
Appliances: Dishwasher, Dryer, Range, Refrigerator, Tankless Water Heater, Washer
Other Buildings: Barn(s)
Roof: Metal
Listing Status
Pending - 49 days on market2025-04-08 09:40:41 Date Listed
2025-05-27 15:21:03 Last Update
2025-03-13 21:55:09 Last Photo Update
29 miles from our office
Contact Us About This Listing
info@affinityrealestate.comListed By : Edina Realty, Inc.
The data relating to real estate for sale on this web site comes in part from the Broker Reciprocity (sm) Program of the Regional Multiple Listing Service of Minnesota, Inc Real estate listings held by brokerage firms other than Affinity Real Estate Inc. are marked with the Broker Reciprocity (sm) logo or the Broker Reciprocity (sm) thumbnail logo (little black house) and detailed information about them includes the name of the listing brokers. The information provided is deemed reliable but not guaranteed. Properties subject to prior sale, change or withdrawal.
©2025 Regional Multiple Listing Service of Minnesota, Inc All rights reserved.
Call Affinity Real Estate • Office: 218-237-3333
Affinity Real Estate Inc.
207 Park Avenue South/PO Box 512
Park Rapids, MN 56470

Hours of Operation: Monday - Friday: 9am - 5pm • Weekends & After Hours: By Appointment

Disclaimer: All real estate information contained herein is provided by sources deemed to be reliable.
We have no reason to doubt its accuracy but we do not guarantee it. All information should be verified.
©2025 Affinity Real Estate Inc. • Licensed in Minnesota • email: info@affinityrealestate.com • webmaster
216.73.216.144

