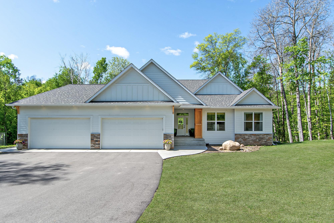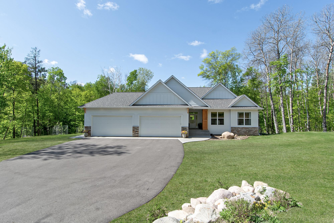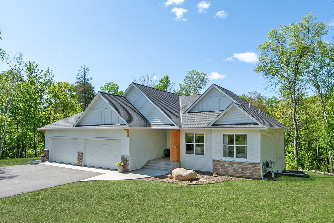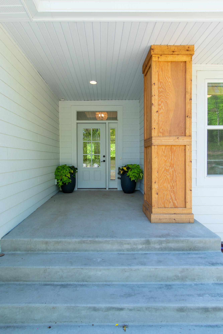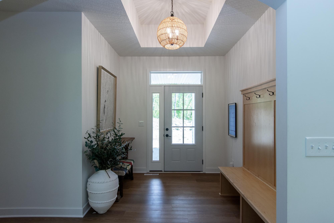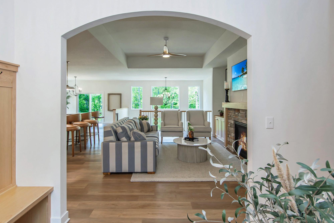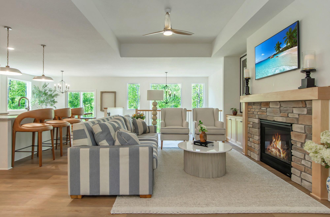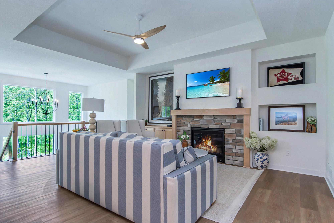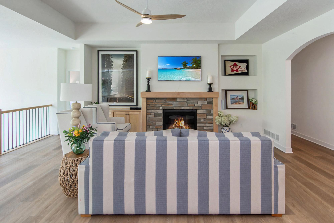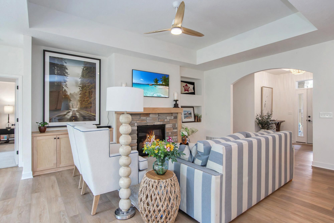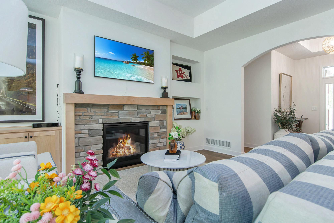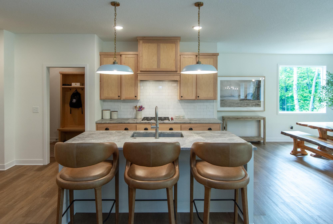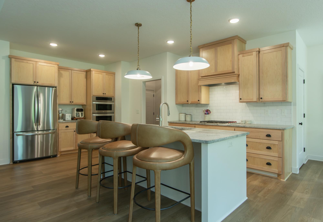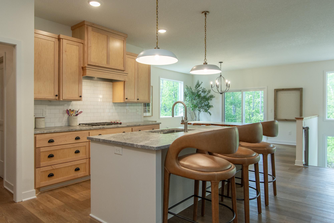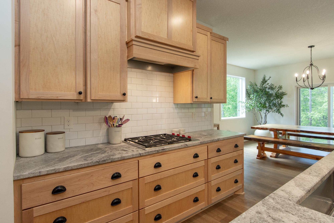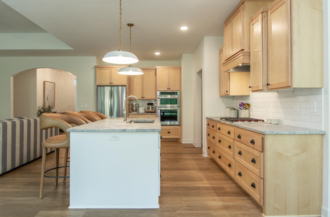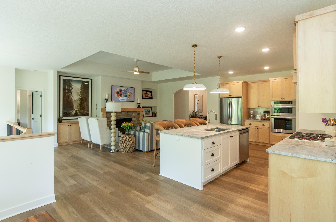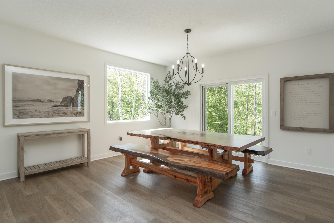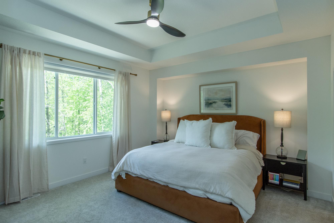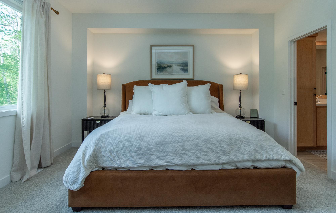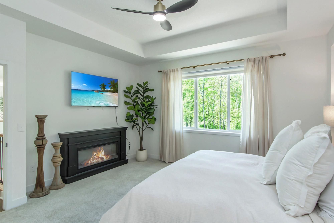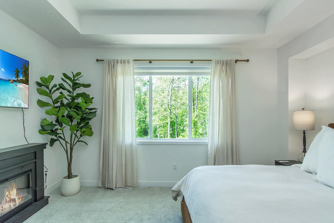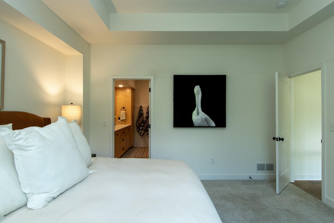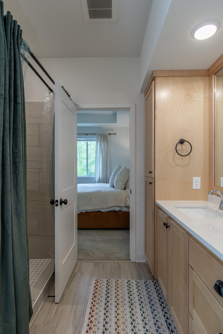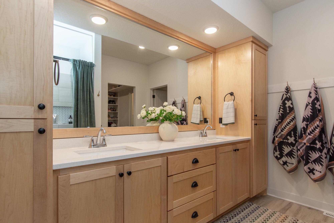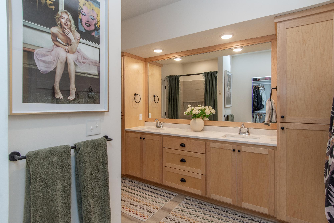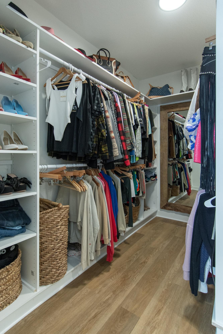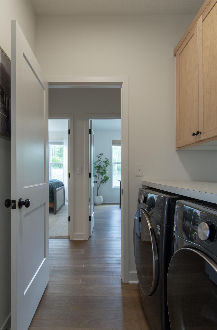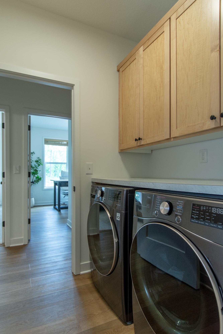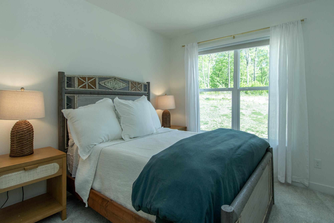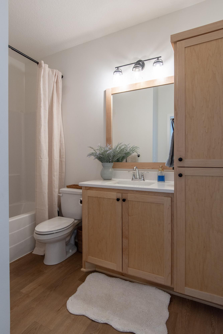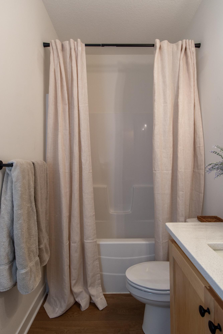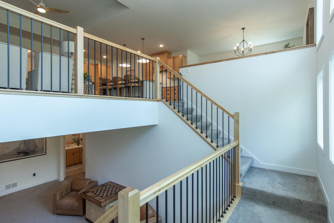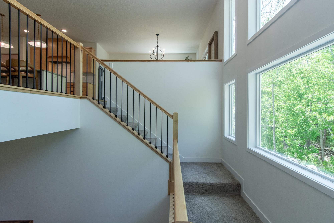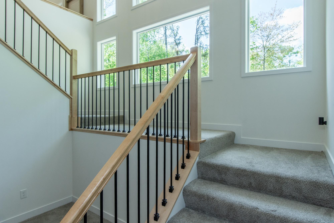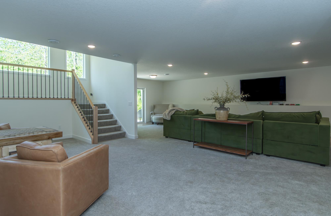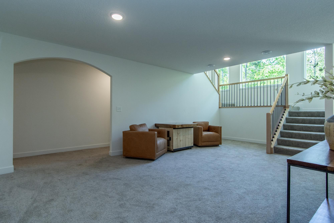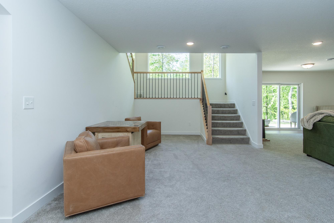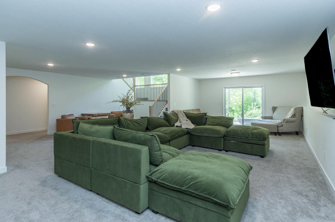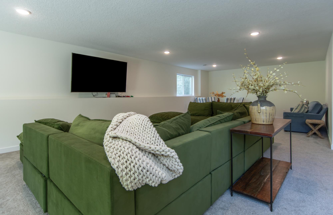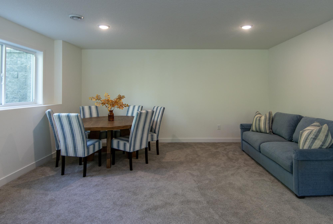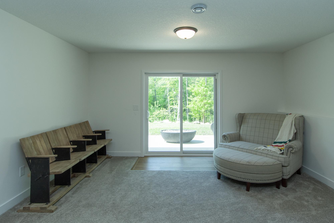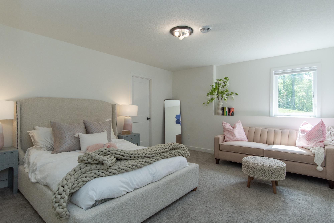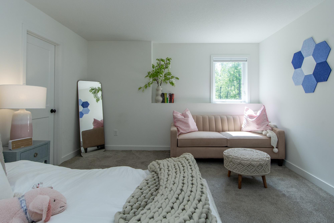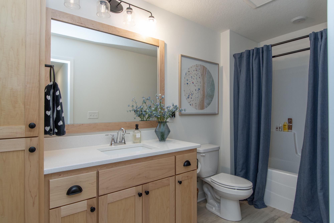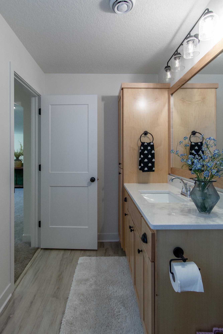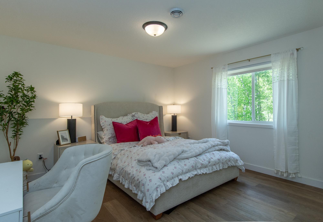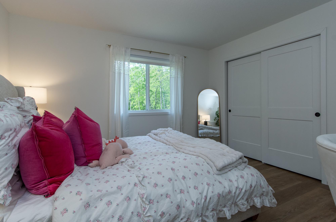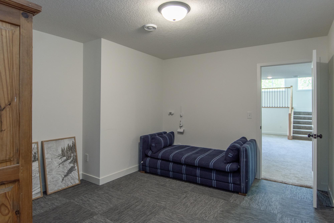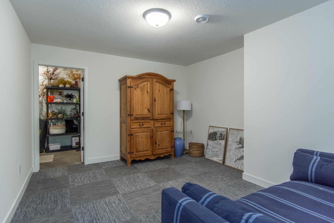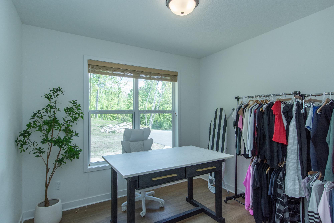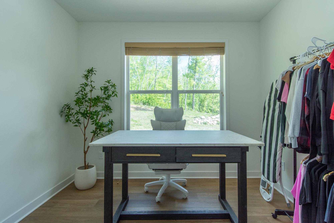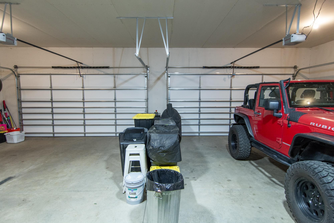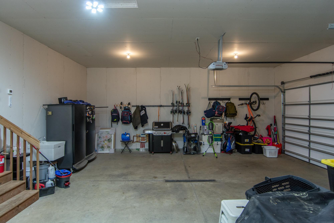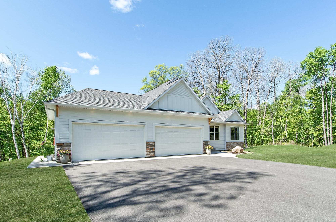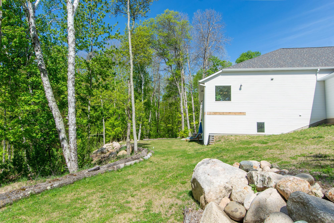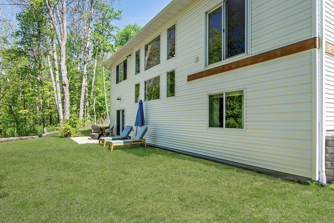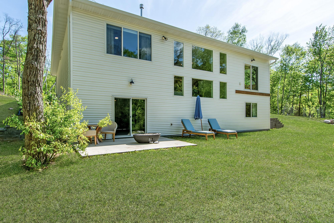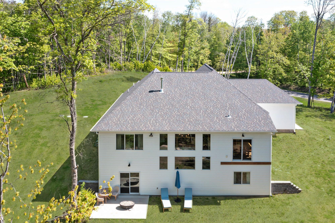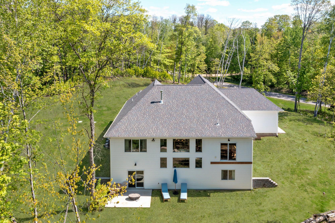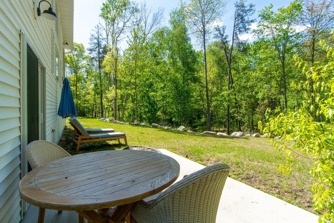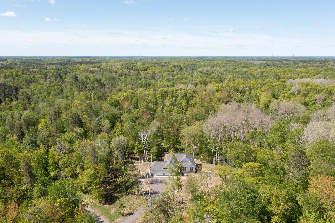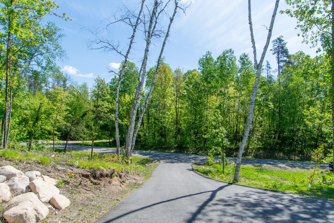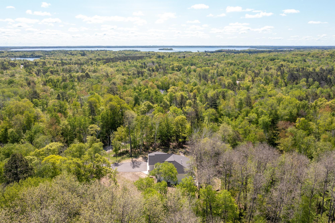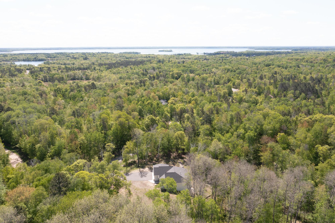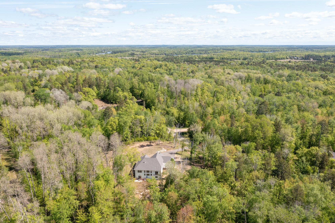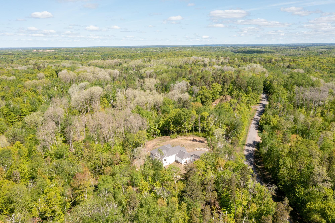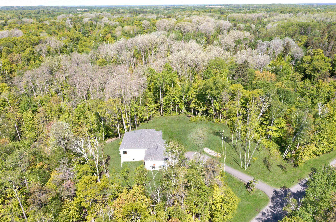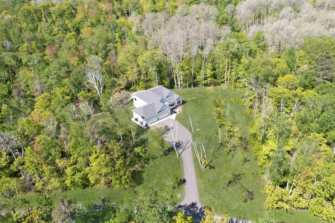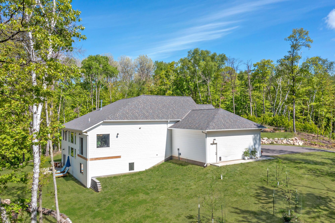
Additional Details
| Year Built: | 2022 |
| Living Area: | 3902 sf |
| Bedrooms: | 5 |
| Bathrooms: | 3 |
| Acres: | 2.2 Acres |
| Lot Dimensions: | See GIS |
| Garage Spaces: | 4 |
| School District: | 186 |
| Subdivision: | Whitebirch Sixteen |
| County: | Crow Wing |
| Taxes: | $4,729 |
| Taxes with Assessments: | $4,754 |
| Tax Year: | 2025 |
Room Details
| Living Room: | Main Level 14'x20' |
| Kitchen: | Main Level 12'x18' |
| Dining Room: | Main Level 15'x15' |
| Bedroom 2: | Main Level 9.11X13.9 |
| Bedroom 3: | Main Level 10.10X12.9 |
| Laundry: | Main Level 6.5X8.9 |
| Walk In Closet: | Main Level 6.5X10.9 |
| Bathroom: | Main Level 8.7X11 |
| Mud Room: | Main Level 7.9X8.9 |
| Family Room: | Lower Level 27.5X40.5 |
| Bedroom 4: | Lower Level 15.4X12.10 |
| Bedroom 5: | Lower Level 15.4X12.7 |
| Exercise Room: | Lower Level 12'x13.6 |
| Bathroom: | Lower Level 5.6X12.2 |
| Bathroom: | Main Level 6.2X9.7 |
| Bedroom 1: | Main Level 15.5X13.3 |
Additional Features
Basement: Daylight/Lookout Windows, Egress Window(s), Finished, Full, Concrete, Storage Space, Sump Pump, WalkoutFuel: Natural Gas
Sewer: Septic System Compliant - Yes, Tank with Drainage Field
Water: Drilled, Well
Air Conditioning: Central Air
Appliances: Cooktop, Dishwasher, Double Oven, Dryer, Exhaust Fan, Water Filtration System, Microwave, Refrigerator, Stainless Steel Appliances, Tankless Water Heater, Washer, Water Softener Owned
Roof: Asphalt
Electric: 200+ Amp Service
Listing Status
Pending - 24 days on market2025-05-29 09:40:28 Date Listed
2025-06-22 13:11:03 Last Update
2025-04-09 22:04:55 Last Photo Update
45 miles from our office
Contact Us About This Listing
info@affinityrealestate.comListed By : Edina Realty, Inc.
The data relating to real estate for sale on this web site comes in part from the Broker Reciprocity (sm) Program of the Regional Multiple Listing Service of Minnesota, Inc Real estate listings held by brokerage firms other than Affinity Real Estate Inc. are marked with the Broker Reciprocity (sm) logo or the Broker Reciprocity (sm) thumbnail logo (little black house) and detailed information about them includes the name of the listing brokers. The information provided is deemed reliable but not guaranteed. Properties subject to prior sale, change or withdrawal.
©2025 Regional Multiple Listing Service of Minnesota, Inc All rights reserved.
Call Affinity Real Estate • Office: 218-237-3333
Affinity Real Estate Inc.
207 Park Avenue South/PO Box 512
Park Rapids, MN 56470

Hours of Operation: Monday - Friday: 9am - 5pm • Weekends & After Hours: By Appointment

Disclaimer: All real estate information contained herein is provided by sources deemed to be reliable.
We have no reason to doubt its accuracy but we do not guarantee it. All information should be verified.
©2025 Affinity Real Estate Inc. • Licensed in Minnesota • email: info@affinityrealestate.com • webmaster
216.73.216.240

