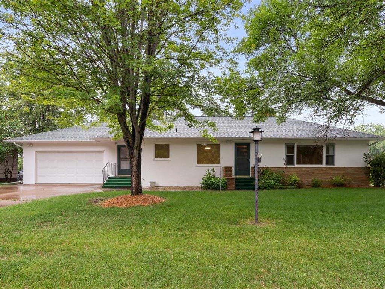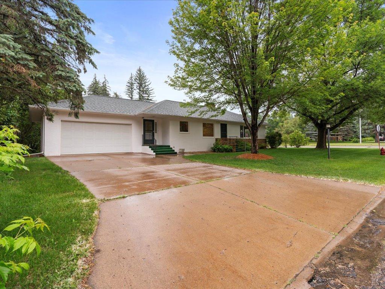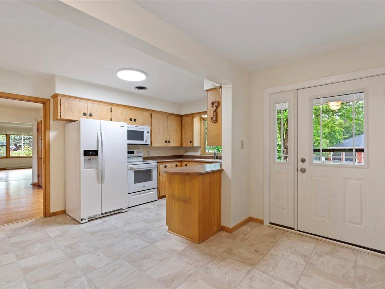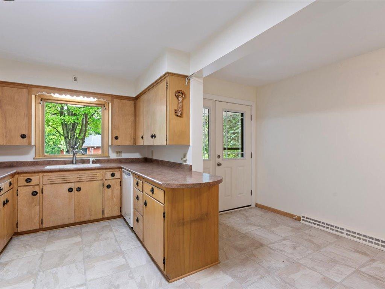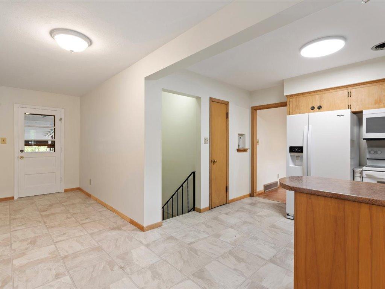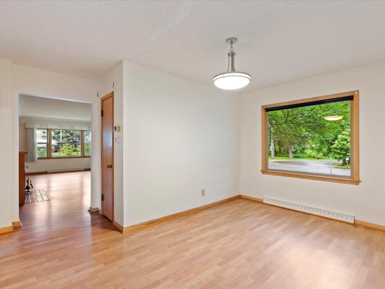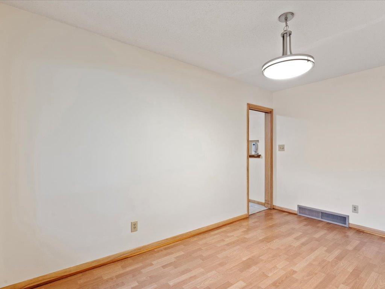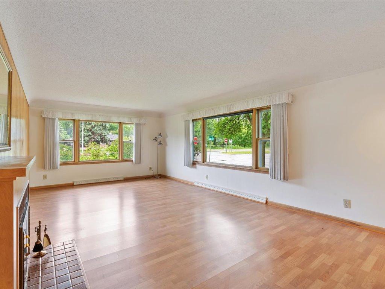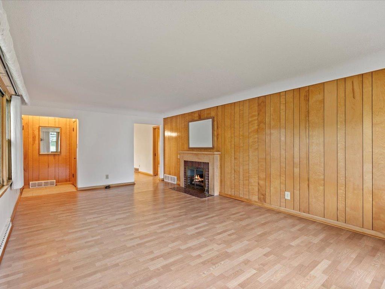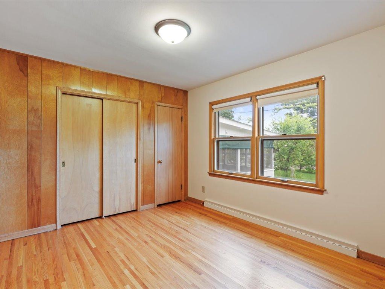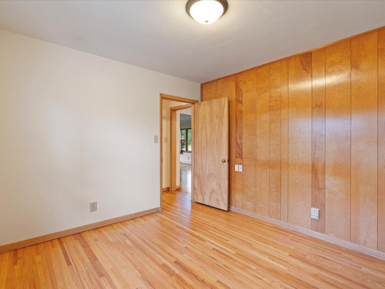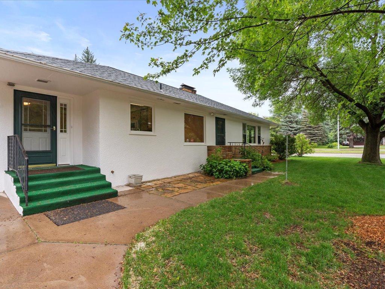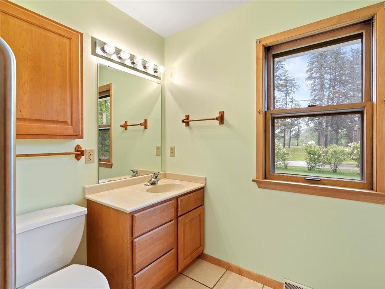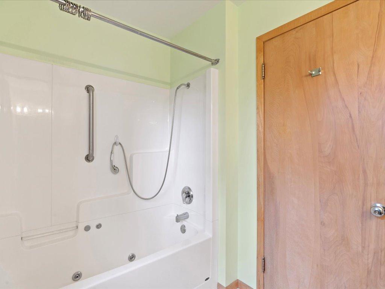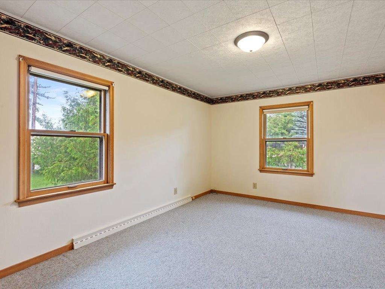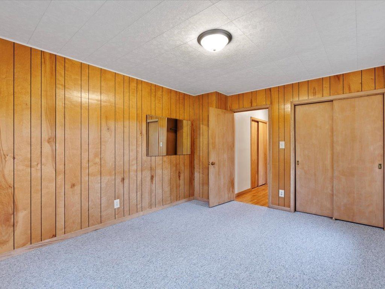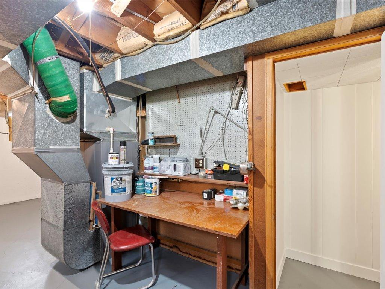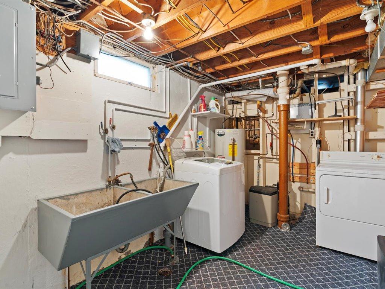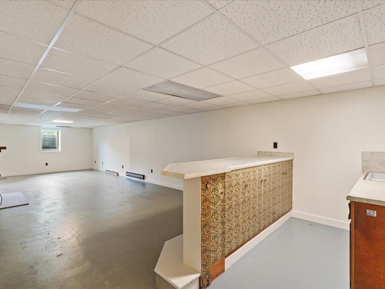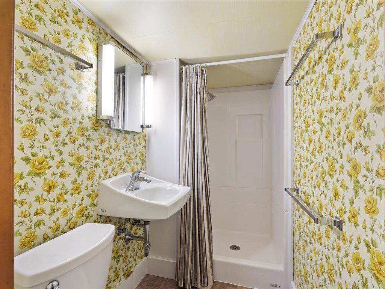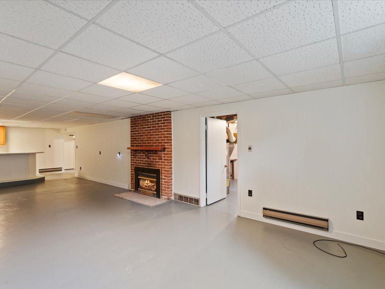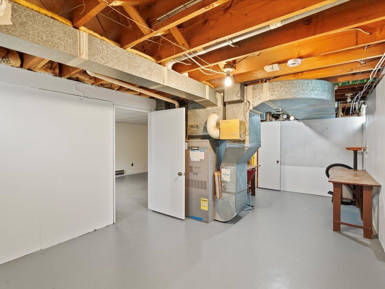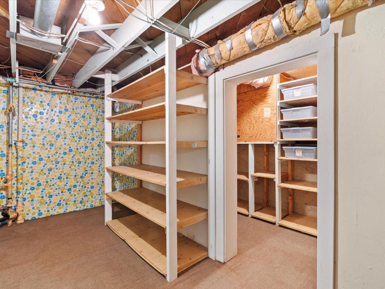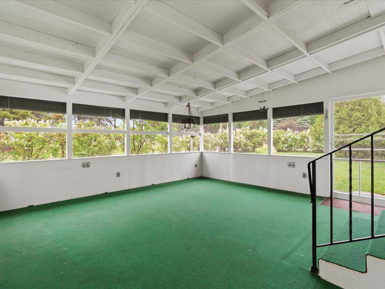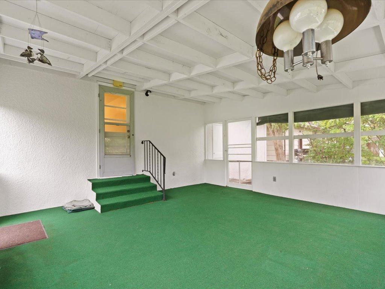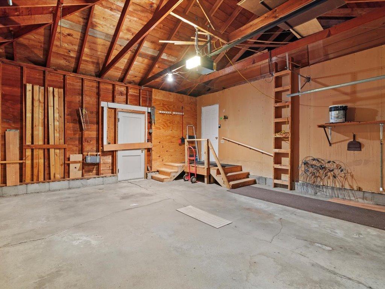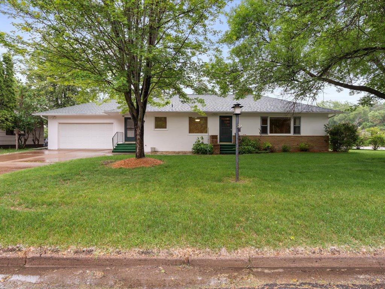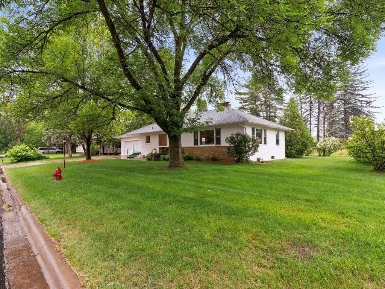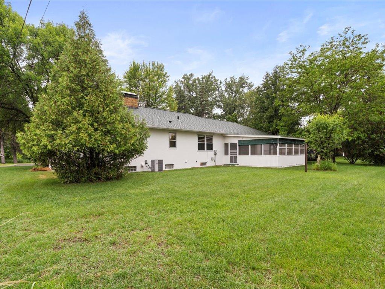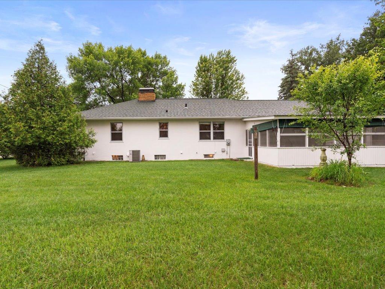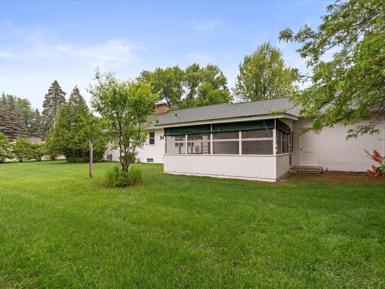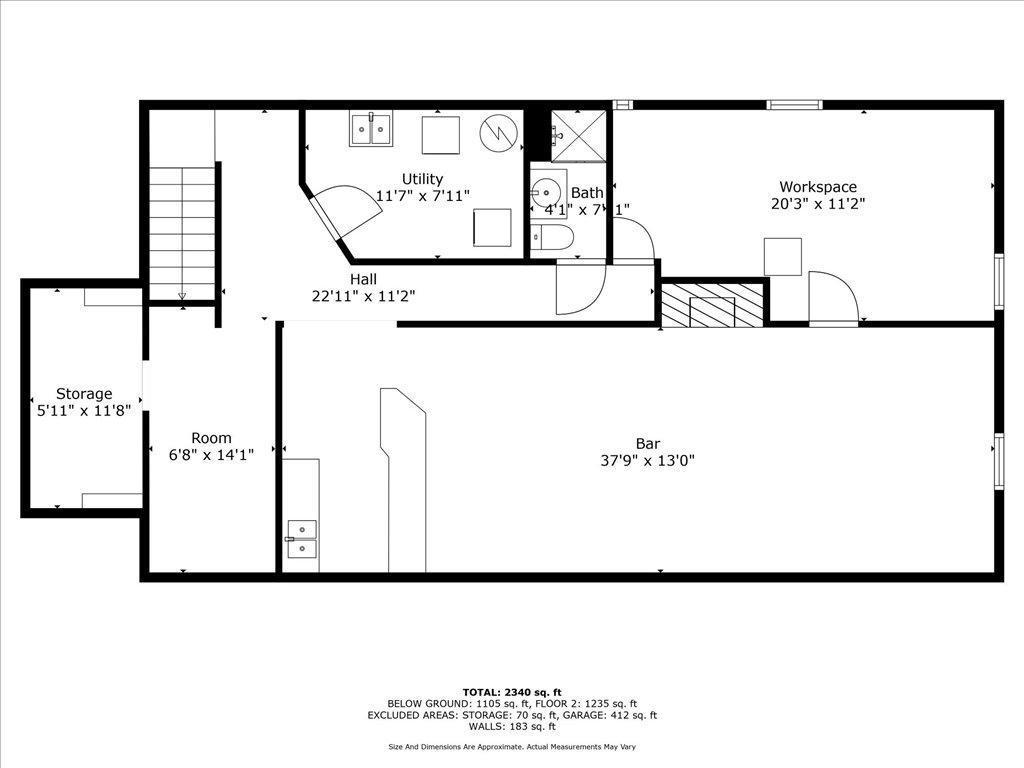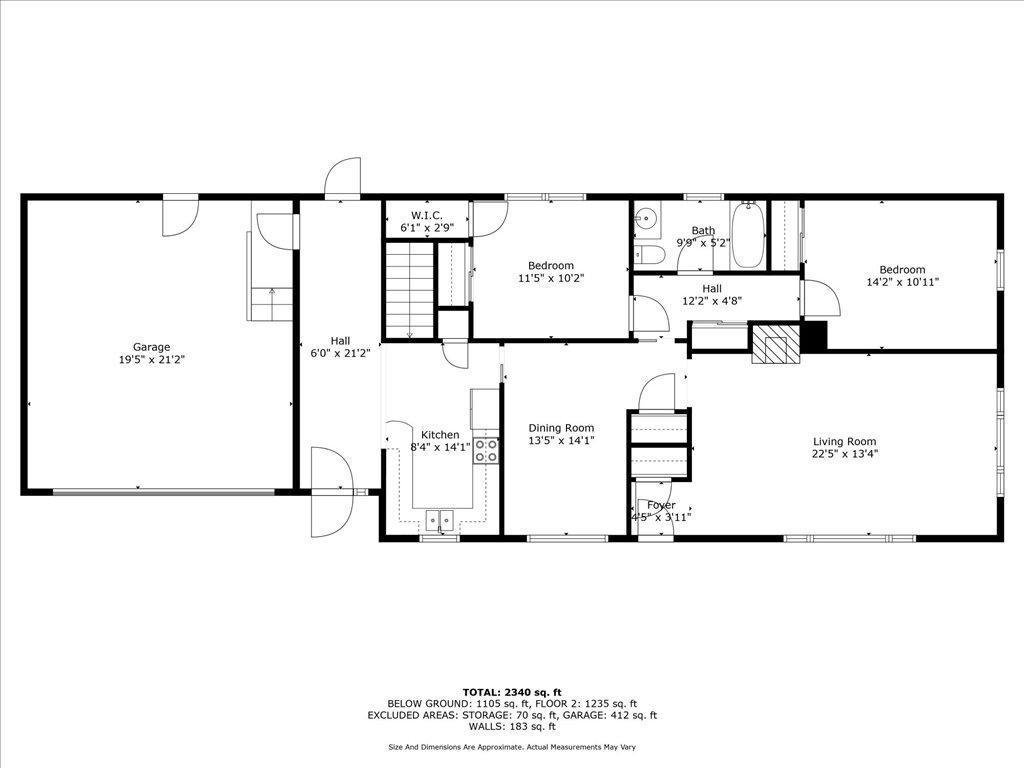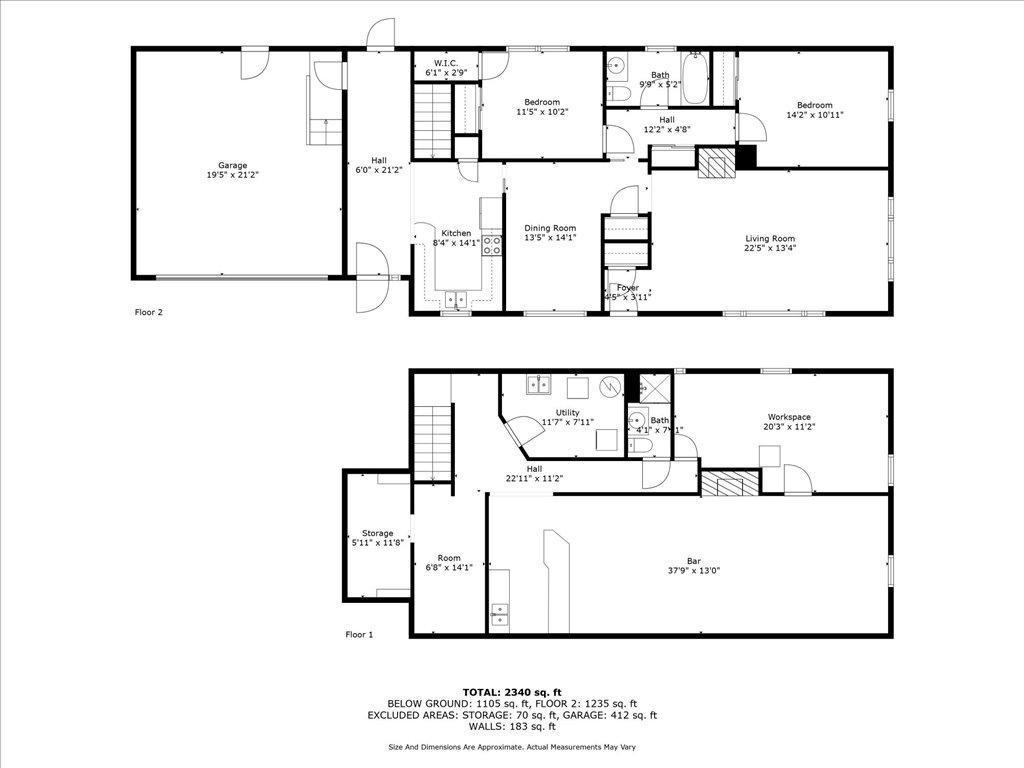
Additional Details
| Year Built: | 1953 |
| Living Area: | 2392 sf |
| Bedrooms: | 3 |
| Bathrooms: | 2 |
| Acres: | 0.26 Acres |
| Lot Dimensions: | 100x113 |
| Garage Spaces: | 2 |
| School District: | 181 |
| Subdivision: | Shady Brook Add The City Of Brai |
| County: | Crow Wing |
| Taxes: | $2,265 |
| Taxes with Assessments: | $2,265 |
| Tax Year: | 2025 |
Room Details
| Living Room: | Main Level 22.5x13.5 |
| Dining Room: | Main Level 14.5x11.5 |
| Family Room: | Basement 22x13 |
| Kitchen: | Main Level 14x9 |
| Bedroom 1: | Main Level 14.5x11.5 |
| Bedroom 2: | Main Level 11.5x10.5 |
| Bedroom 3: | Basement 20x13 |
| Screened Porch: | Main Level 17x16 |
| Foyer: | Main Level 20x12 |
| Bathroom: | Main Level 9.5x5.5 |
| Bathroom: | Basement 4x7.5 |
| Utility Room: | Basement 21x11 |
| Laundry: | Basement 7x11 |
Additional Features
Basement: Daylight/Lookout Windows, Drainage System, Egress Window(s), Finished, Full, ConcreteFuel: Natural Gas
Fencing: None
Sewer: City Sewer/Connected
Water: City Water/Connected
Air Conditioning: Central Air
Appliances: Dishwasher, Dryer, ENERGY STAR Qualified Appliances, Humidifier, Microwave, Range, Refrigerator, Washer
Roof: Age 8 Years or Less, Asphalt
Electric: Circuit Breakers, 100 Amp Service
Listing Status
Active - 16 days on market2025-06-17 11:20:12 Date Listed
2025-07-02 19:26:03 Last Update
2022-05-19 21:07:38 Last Photo Update
57 miles from our office
Contact Us About This Listing
info@affinityrealestate.comListed By : RE/MAX Results
The data relating to real estate for sale on this web site comes in part from the Broker Reciprocity (sm) Program of the Regional Multiple Listing Service of Minnesota, Inc Real estate listings held by brokerage firms other than Affinity Real Estate Inc. are marked with the Broker Reciprocity (sm) logo or the Broker Reciprocity (sm) thumbnail logo (little black house) and detailed information about them includes the name of the listing brokers. The information provided is deemed reliable but not guaranteed. Properties subject to prior sale, change or withdrawal.
©2025 Regional Multiple Listing Service of Minnesota, Inc All rights reserved.
Call Affinity Real Estate • Office: 218-237-3333
Affinity Real Estate Inc.
207 Park Avenue South/PO Box 512
Park Rapids, MN 56470

Hours of Operation: Monday - Friday: 9am - 5pm • Weekends & After Hours: By Appointment

Disclaimer: All real estate information contained herein is provided by sources deemed to be reliable.
We have no reason to doubt its accuracy but we do not guarantee it. All information should be verified.
©2025 Affinity Real Estate Inc. • Licensed in Minnesota • email: info@affinityrealestate.com • webmaster
216.73.216.228

