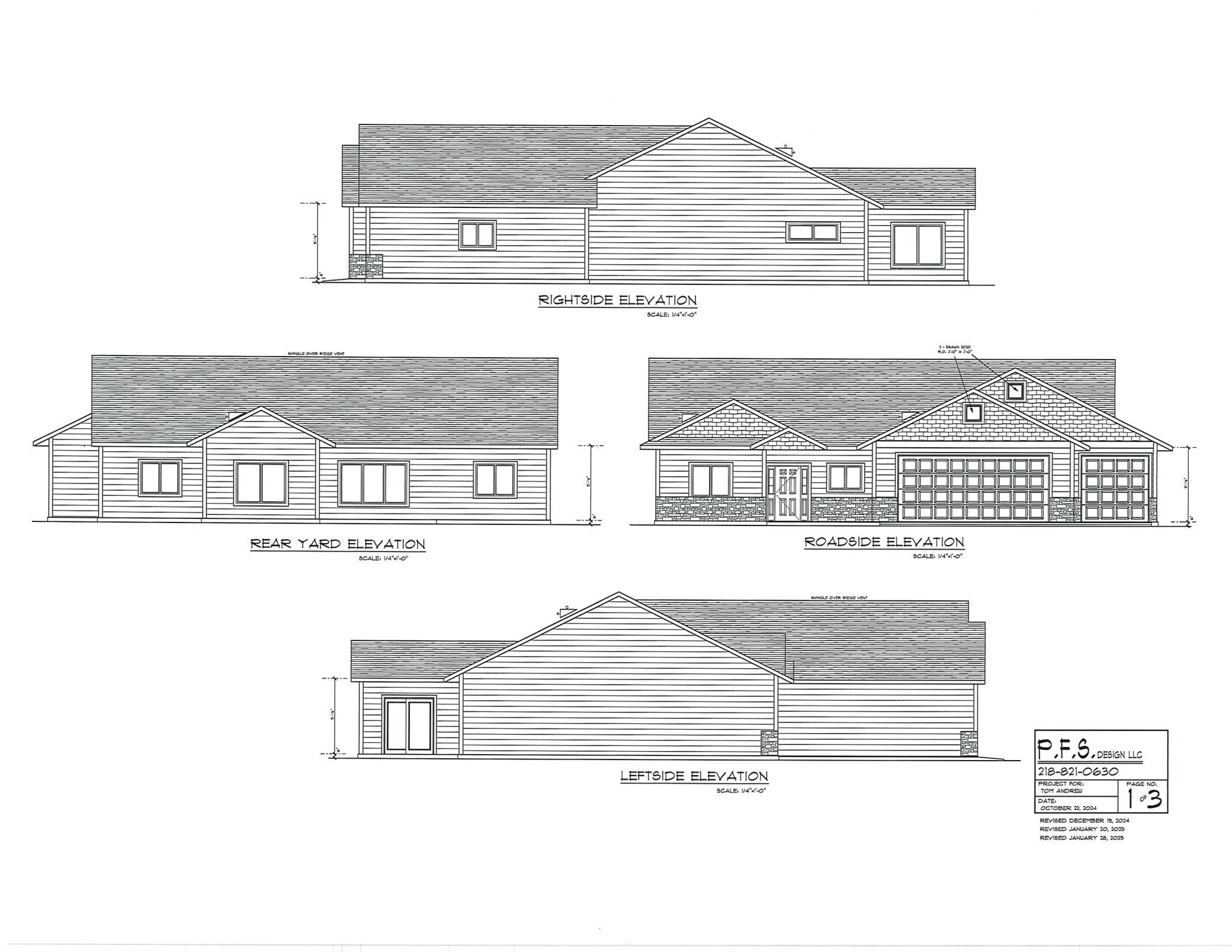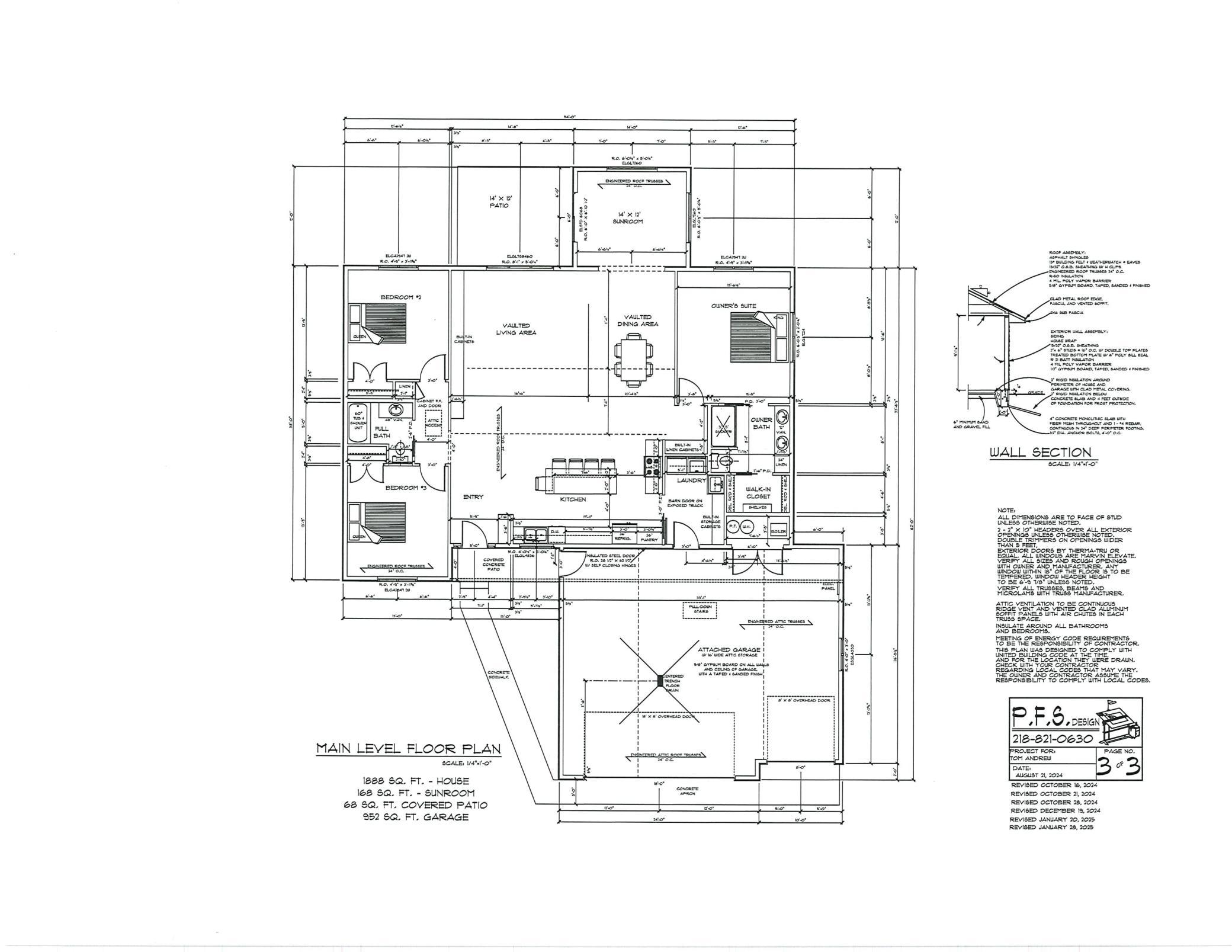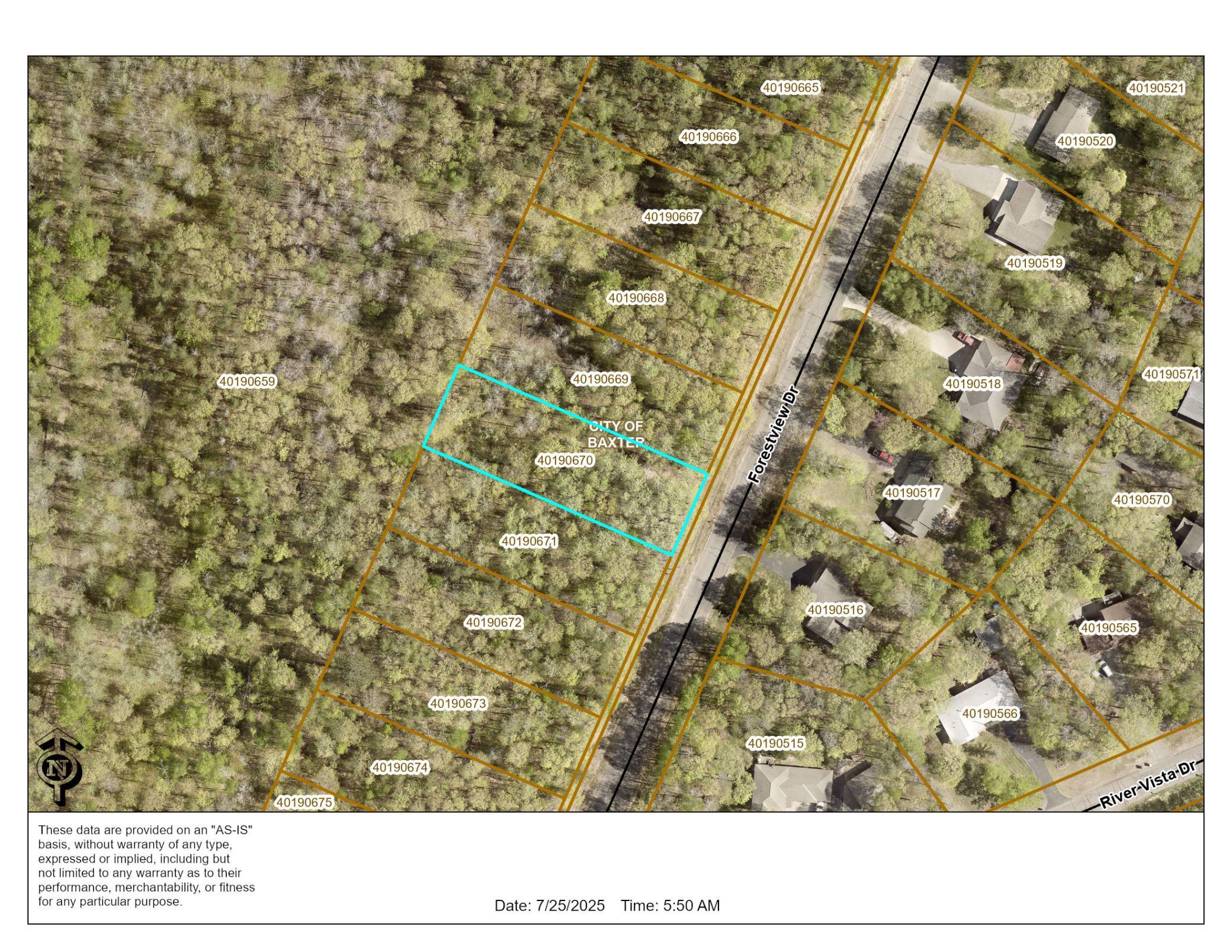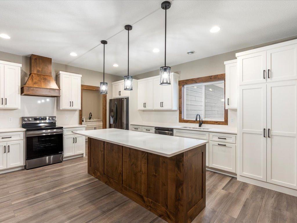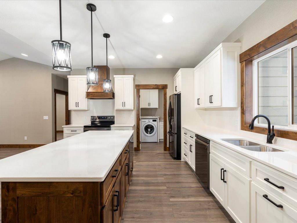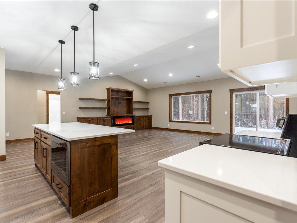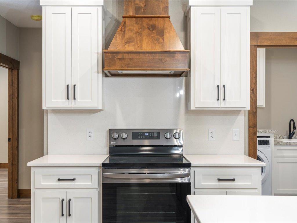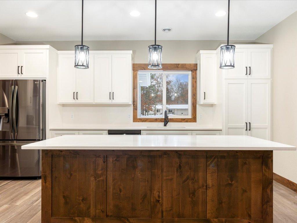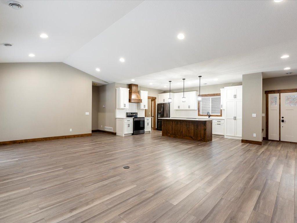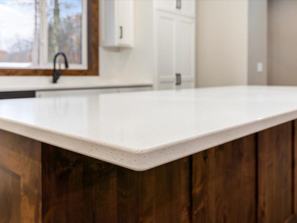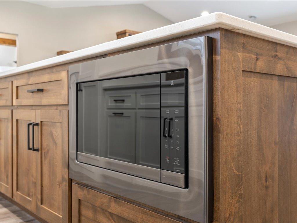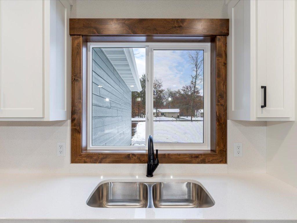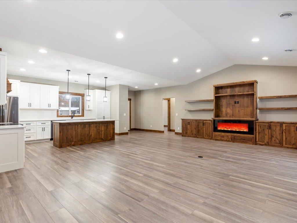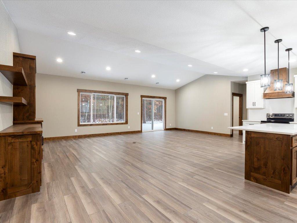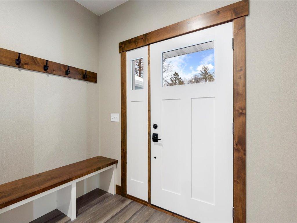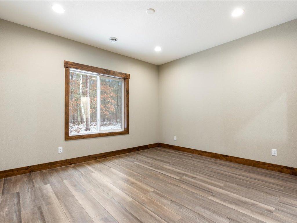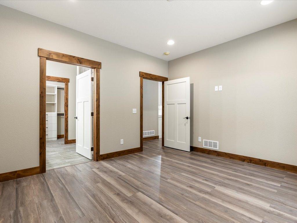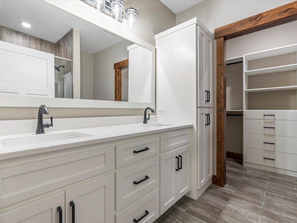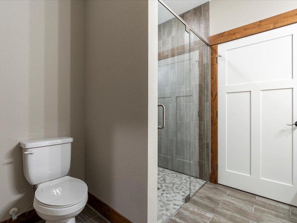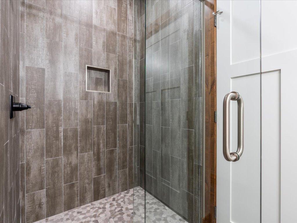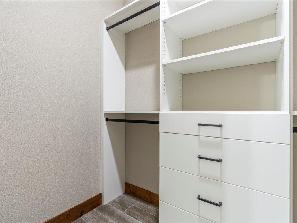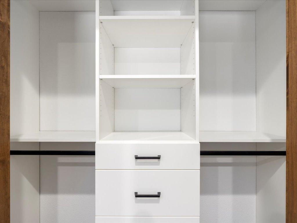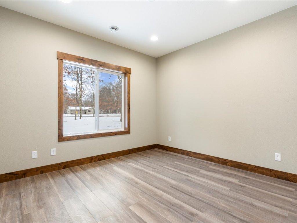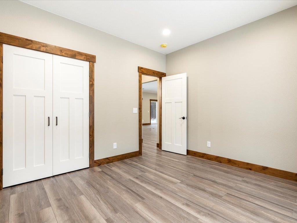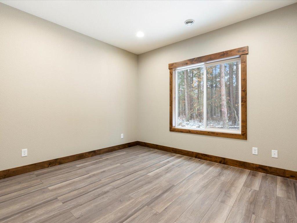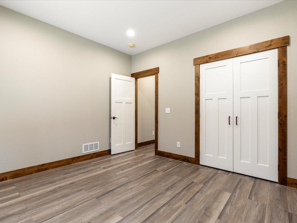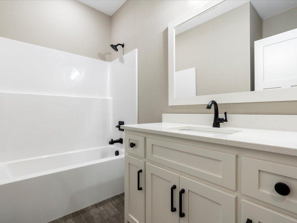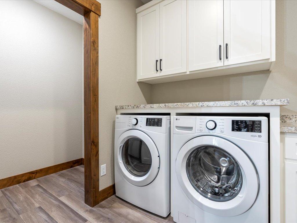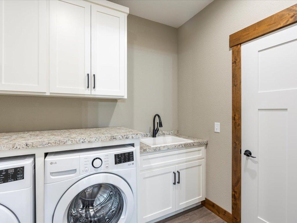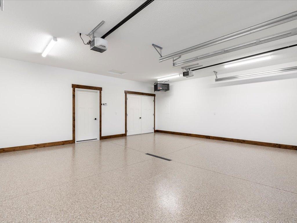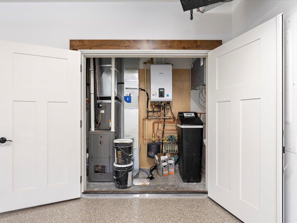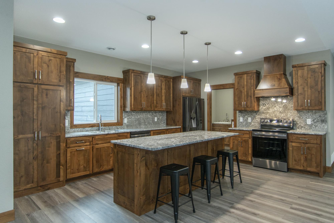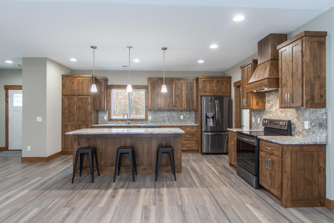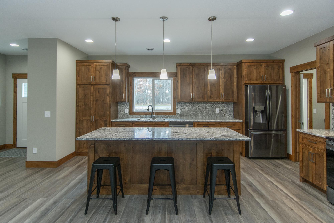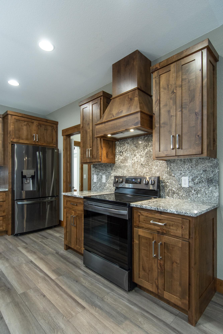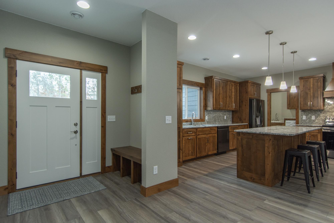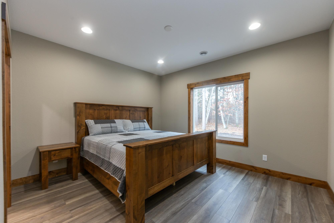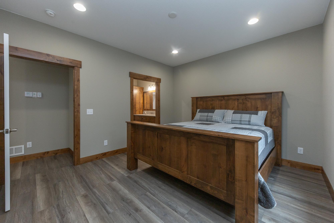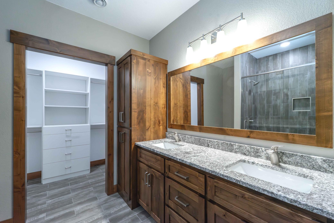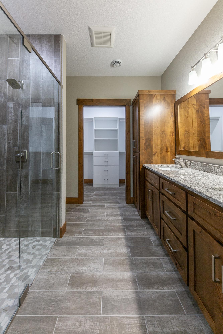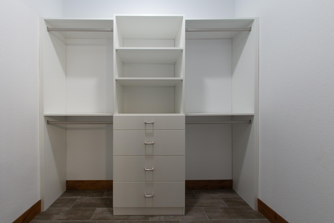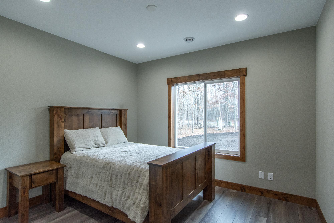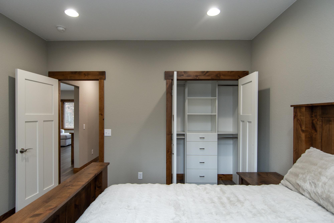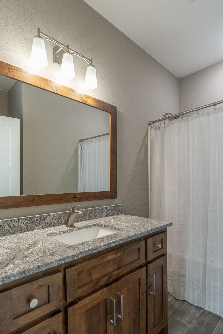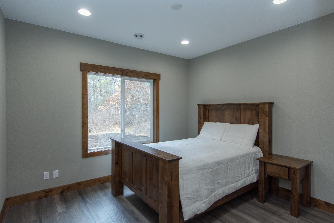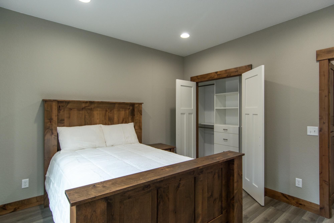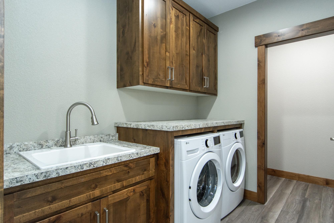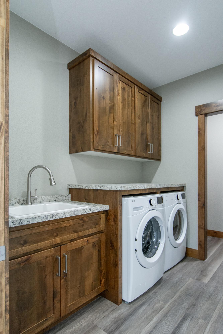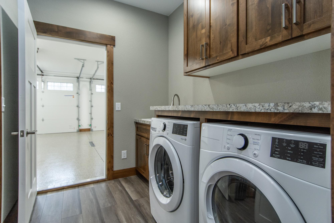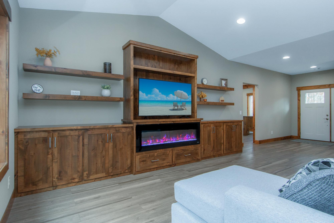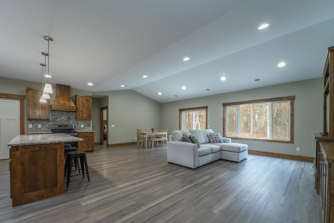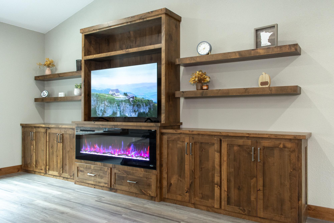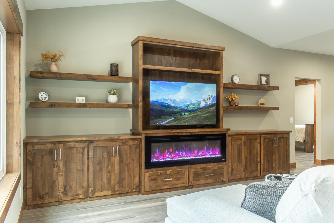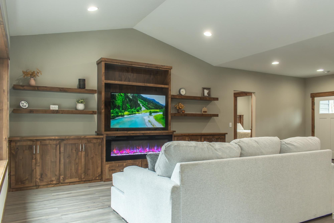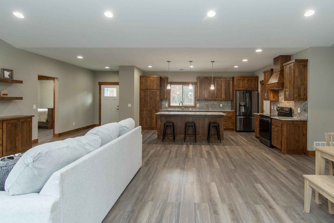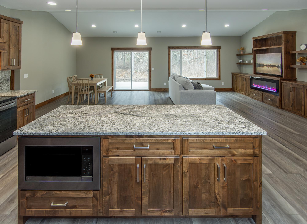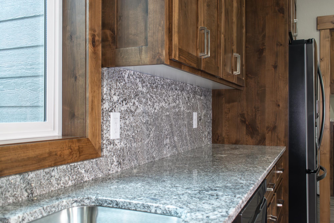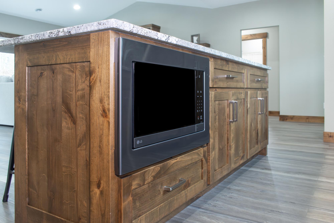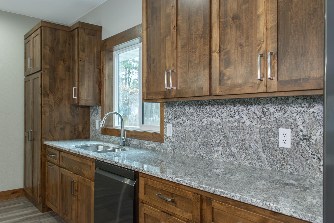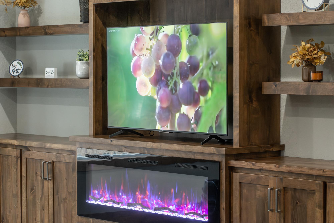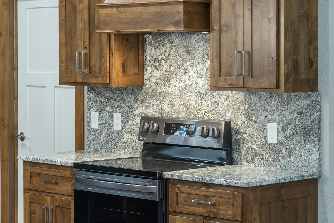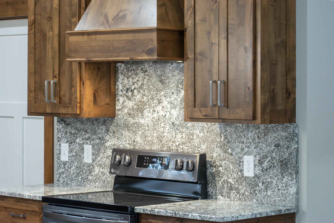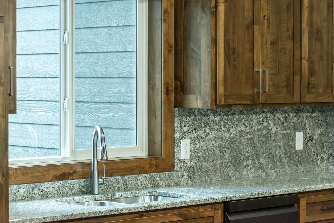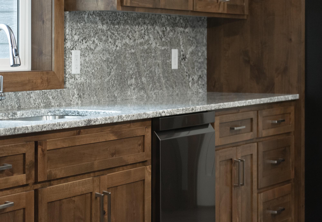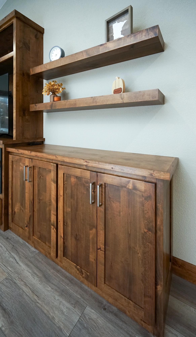
Additional Details
| Year Built: | 2025 |
| Living Area: | 2056 sf |
| Bedrooms: | 3 |
| Bathrooms: | 2 |
| Acres: | 0.45 Acres |
| Lot Dimensions: | 80x245 |
| Garage Spaces: | 3 |
| School District: | 181 |
| Subdivision: | Forestview Acres |
| County: | Crow Wing |
| Taxes: | $46 |
| Taxes with Assessments: | $1,874 |
| Tax Year: | 2025 |
Room Details
| Living Room: | Main Level 16'6x18 |
| Dining Room: | Main Level 10'4x18 |
| Kitchen: | Main Level 17'11x14 |
| Foyer: | Main Level 6'7x8'11 |
| Bedroom 1: | Main Level 13'6x16 |
| Bedroom 2: | Main Level 13'9x12'6 |
| Bedroom 3: | Main Level 13x13'9 |
| Primary Bathroom: | Main Level 9'5x8'1 |
| Walk In Closet: | Main Level 4'6x7'6 |
| Laundry: | Main Level 8'1x10'6 |
| Sun Room: | Main Level 14x12 |
Additional Features
Basement: NoneFuel: Electric, Natural Gas
Sewer: City Sewer/Connected
Water: City Water/Connected
Air Conditioning: Central Air
Appliances: Dishwasher, Dryer, Microwave, Range, Refrigerator, Tankless Water Heater, Washer
Roof: Asphalt, Pitched
Listing Status
Active2025-07-25 05:58:22 Date Listed
2025-07-25 06:03:03 Last Update
2025-07-09 10:23:02 Last Photo Update
57 miles from our office
Contact Us About This Listing
info@affinityrealestate.comListed By : Edina Realty, Inc.
The data relating to real estate for sale on this web site comes in part from the Broker Reciprocity (sm) Program of the Regional Multiple Listing Service of Minnesota, Inc Real estate listings held by brokerage firms other than Affinity Real Estate Inc. are marked with the Broker Reciprocity (sm) logo or the Broker Reciprocity (sm) thumbnail logo (little black house) and detailed information about them includes the name of the listing brokers. The information provided is deemed reliable but not guaranteed. Properties subject to prior sale, change or withdrawal.
©2025 Regional Multiple Listing Service of Minnesota, Inc All rights reserved.
Call Affinity Real Estate • Office: 218-237-3333
Affinity Real Estate Inc.
207 Park Avenue South/PO Box 512
Park Rapids, MN 56470

Hours of Operation: Monday - Friday: 9am - 5pm • Weekends & After Hours: By Appointment

Disclaimer: All real estate information contained herein is provided by sources deemed to be reliable.
We have no reason to doubt its accuracy but we do not guarantee it. All information should be verified.
©2025 Affinity Real Estate Inc. • Licensed in Minnesota • email: info@affinityrealestate.com • webmaster
216.73.216.110

