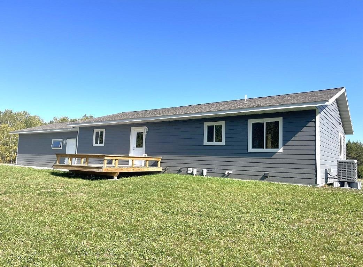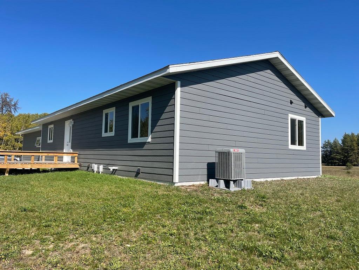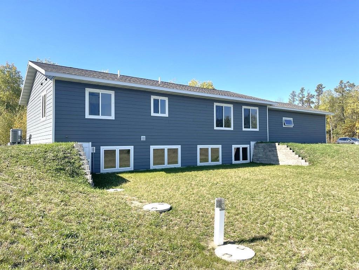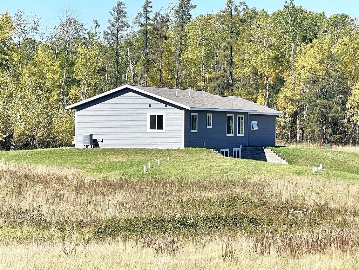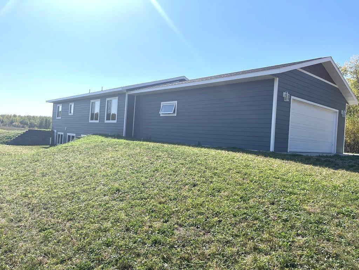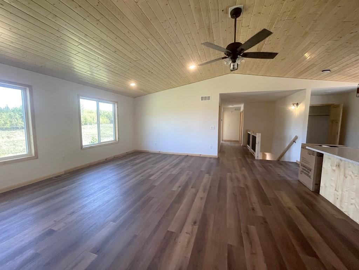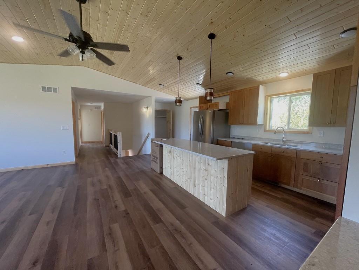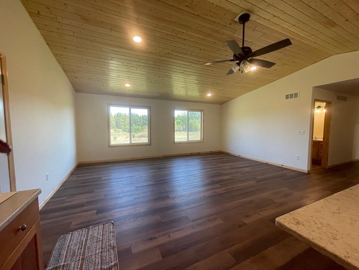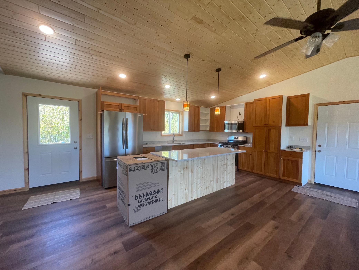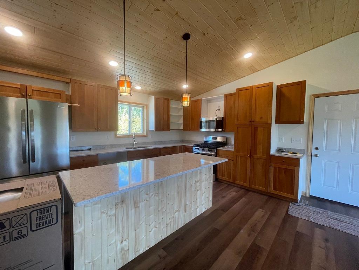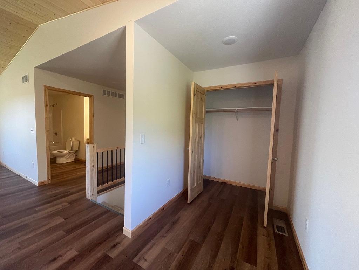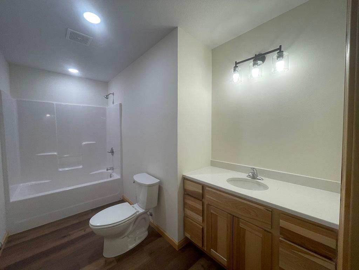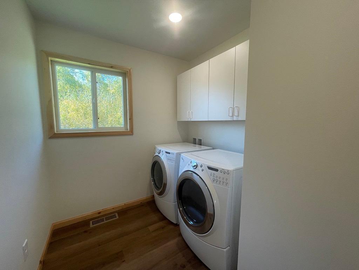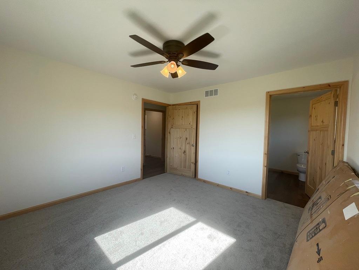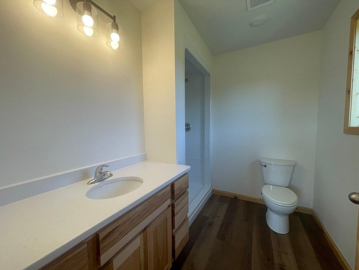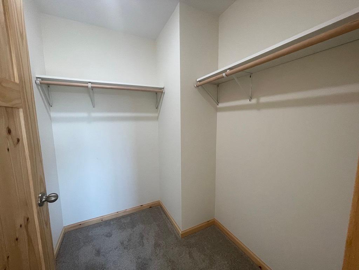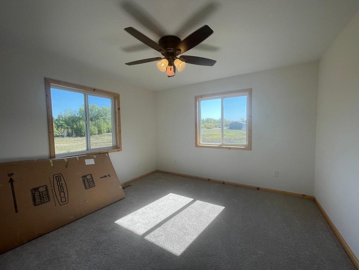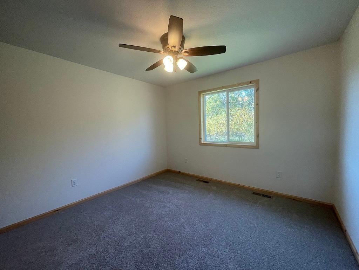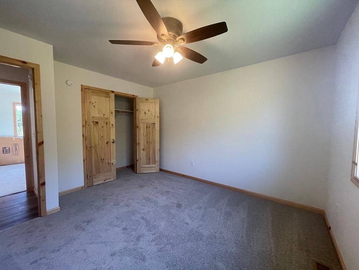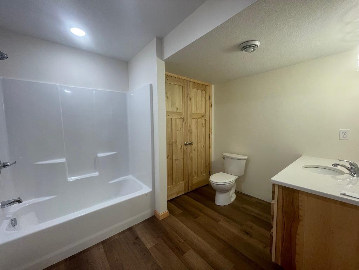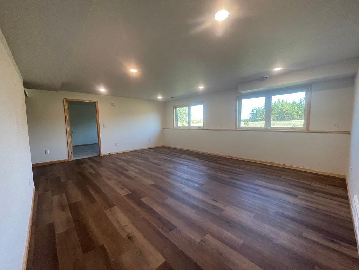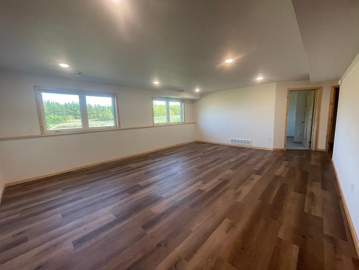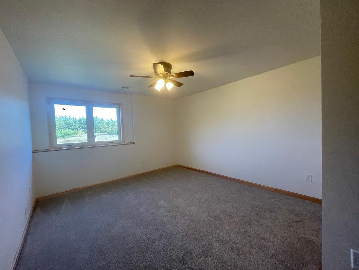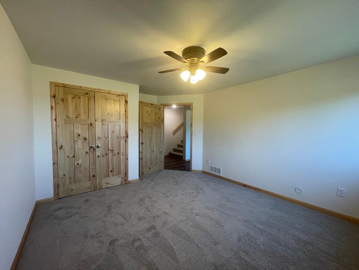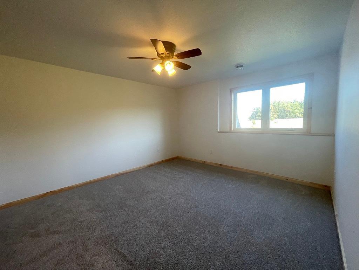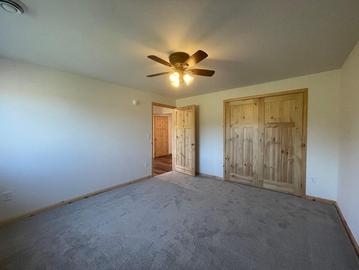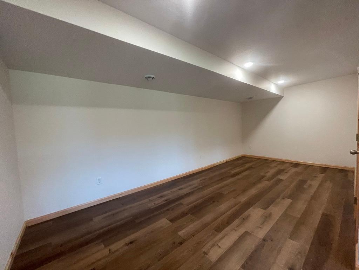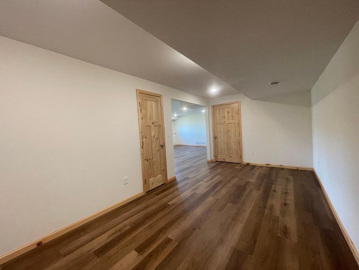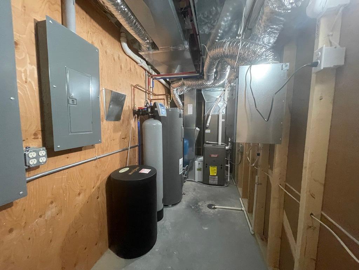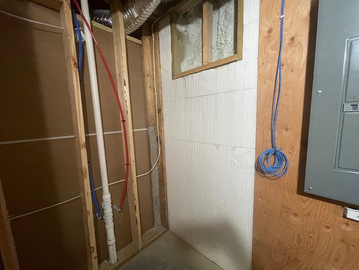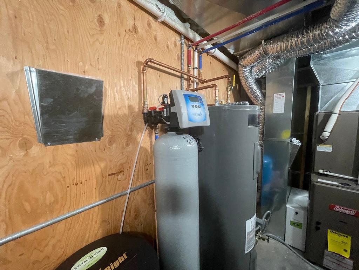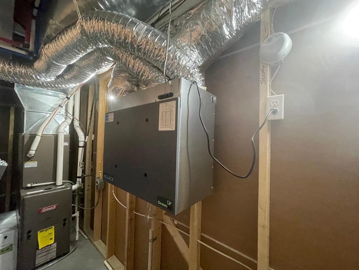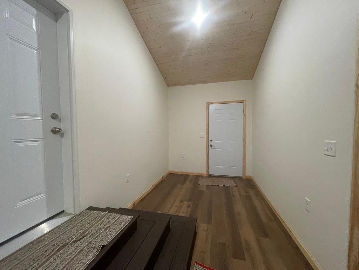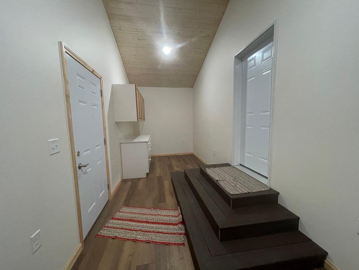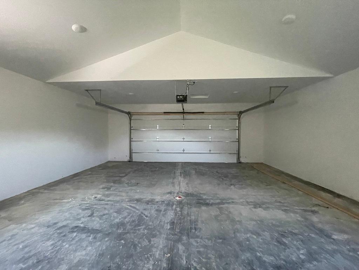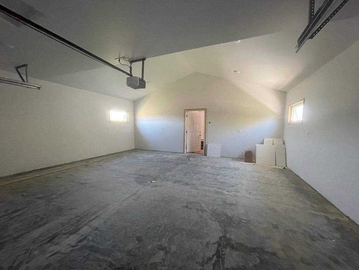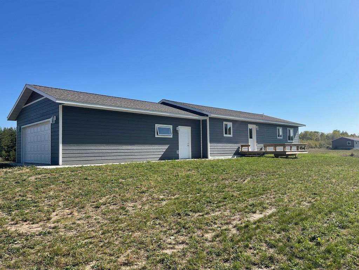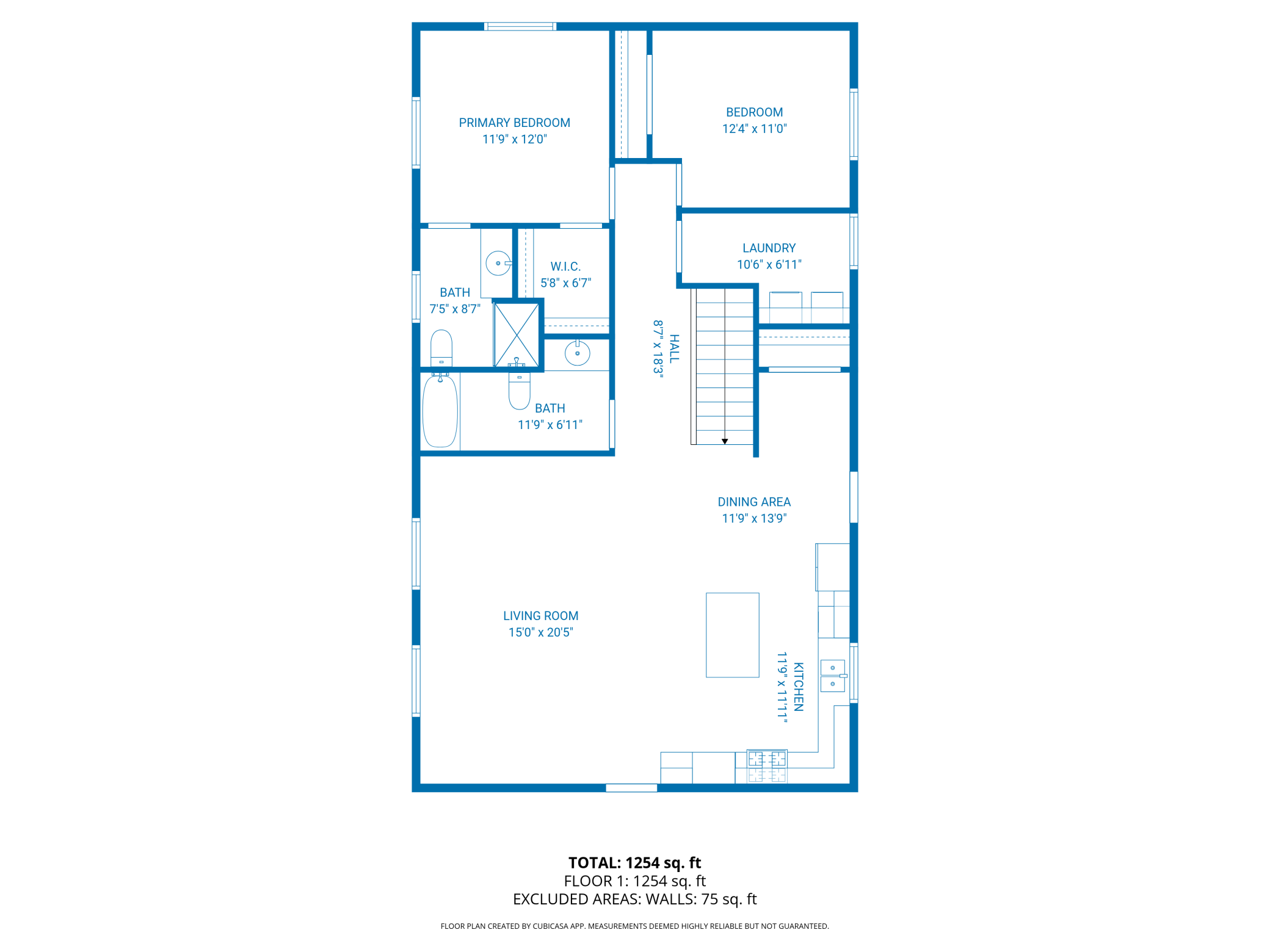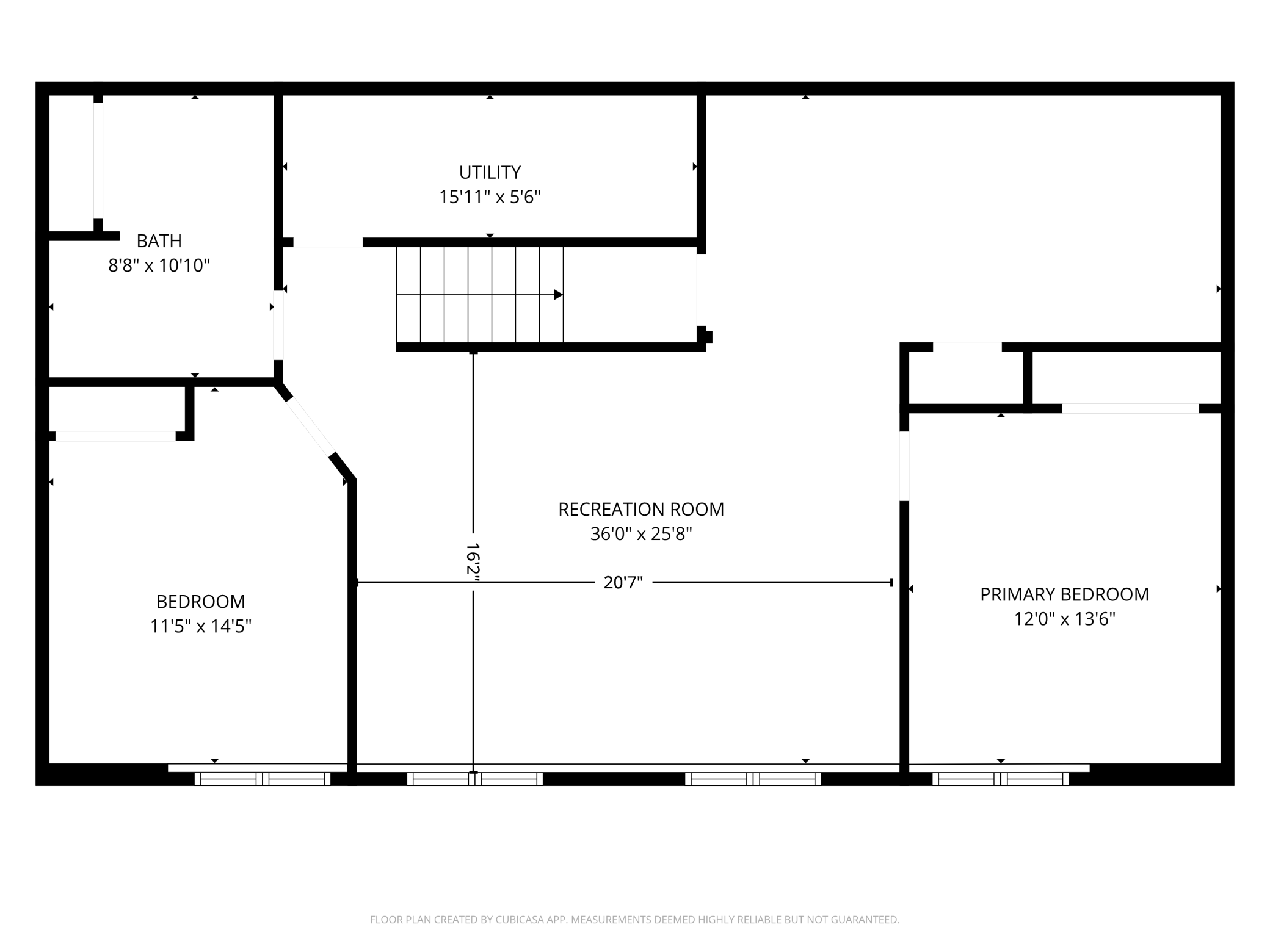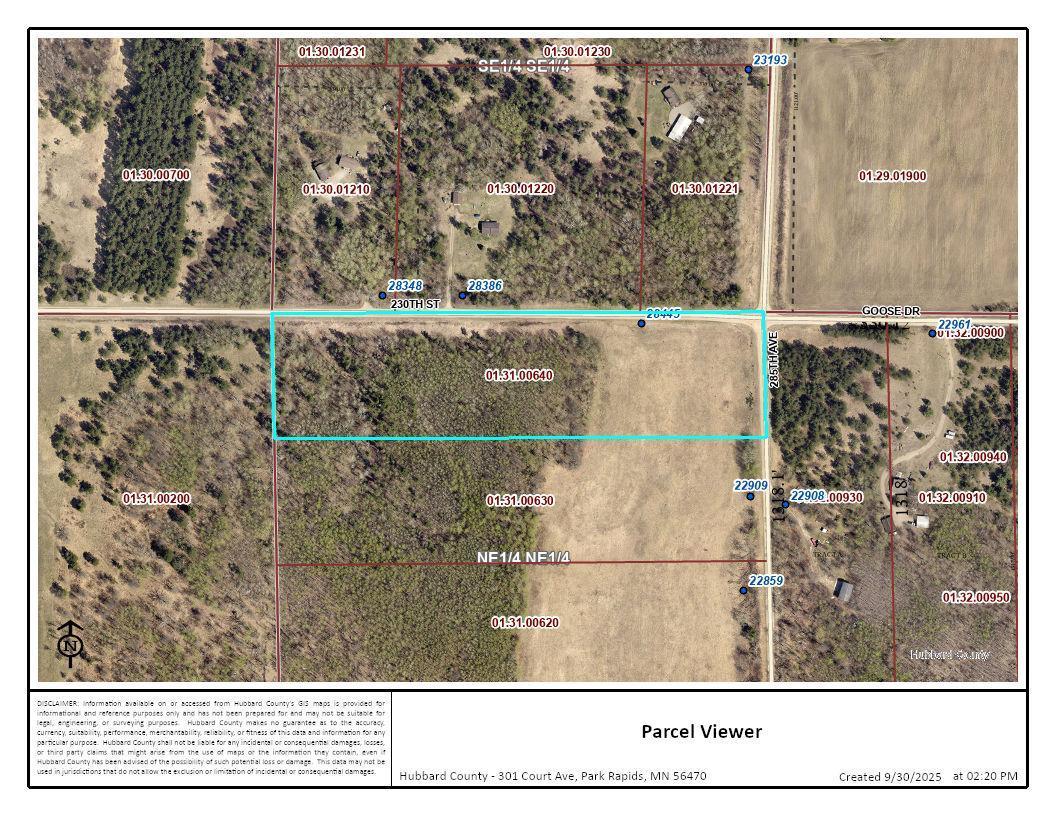
Additional Details
| Year Built: | 2023 |
| Living Area: | 2600 sf |
| Bedrooms: | 4 |
| Bathrooms: | 3 |
| Acres: | 10 Acres |
| Lot Dimensions: | 329 x 1313 |
| Garage Spaces: | 2 |
| School District: | 693 |
| County: | Hubbard |
| Taxes: | $853 |
| Taxes with Assessments: | $1,074 |
| Tax Year: | 2025 |
Room Details
| Breezeway Level 7'9" x 23 | |
| Dining Room: | Main Level 11'9" x 13'9" |
| Family Room: | Lower Level 21 x 15'7" |
| Bedroom Level 11'9" x 12 | |
| Flex Room: | Lower Level 9'5"X 19'11" |
| Bedroom 4: | Lower Level 12 x 13'6" |
| Kitchen: | Main Level 11'9" x 11'11" |
| Living Room Level 15 x 20'5" | |
| Bedroom 2: | Main Level 12'4" x 11" |
| Bedroom 3: | Lower Level 11'5" x 14'5" |
Additional Features
Basement: Daylight/Lookout Windows, Egress Window(s), Finished, FullFuel: Array
Fencing: None
Sewer: Septic System Compliant - Yes, Tank with Drainage Field
Water: 4-Inch Submersible, Private
Air Conditioning: Central Air
Appliances: Air-To-Air Exchanger, Dishwasher, Dryer, Fuel Tank - Rented, Water Filtration System, Microwave, Range, Refrigerator, Washer
Roof: Asphalt
Electric: Circuit Breakers, 200+ Amp Service
Listing Status
Hold - 114 days on market2025-09-30 11:10:38 Date Listed
2026-01-22 18:24:06 Last Update
2025-07-31 15:49:09 Last Photo Update
15 miles from our office
Contact Us About This Listing
info@affinityrealestate.comListed By : Affinity Real Estate Inc.
The data relating to real estate for sale on this web site comes in part from the Broker Reciprocity (sm) Program of the Regional Multiple Listing Service of Minnesota, Inc Real estate listings held by brokerage firms other than Affinity Real Estate Inc. are marked with the Broker Reciprocity (sm) logo or the Broker Reciprocity (sm) thumbnail logo (little black house) and detailed information about them includes the name of the listing brokers. The information provided is deemed reliable but not guaranteed. Properties subject to prior sale, change or withdrawal.
©2026 Regional Multiple Listing Service of Minnesota, Inc All rights reserved.
Call Affinity Real Estate • Office: 218-237-3333
Affinity Real Estate Inc.
207 Park Avenue South/PO Box 512
Park Rapids, MN 56470

Hours of Operation: Monday - Friday: 9am - 5pm • Weekends & After Hours: By Appointment

Disclaimer: All real estate information contained herein is provided by sources deemed to be reliable.
We have no reason to doubt its accuracy but we do not guarantee it. All information should be verified.
©2026 Affinity Real Estate Inc. • Licensed in Minnesota • email: info@affinityrealestate.com • webmaster
216.73.216.57

